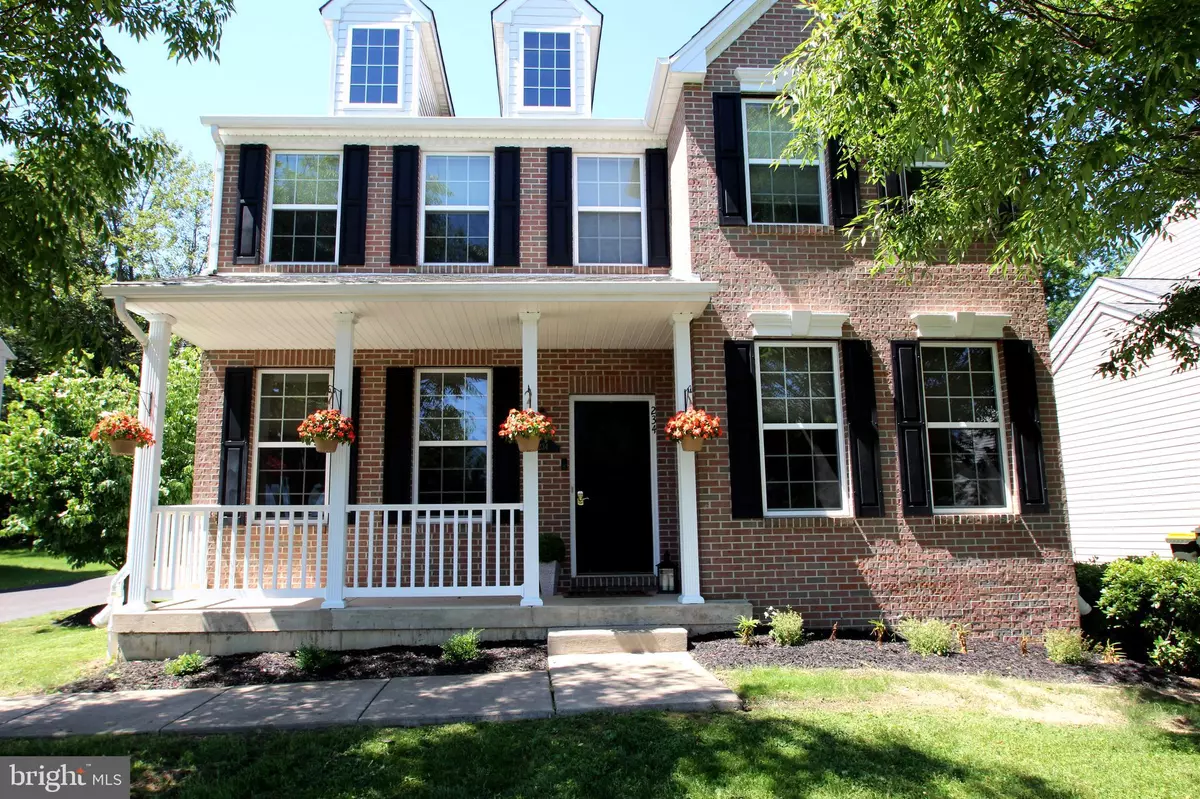$422,300
$424,900
0.6%For more information regarding the value of a property, please contact us for a free consultation.
234 PENNLAND FARM DR Perkasie, PA 18944
3 Beds
3 Baths
1,896 SqFt
Key Details
Sold Price $422,300
Property Type Single Family Home
Sub Type Detached
Listing Status Sold
Purchase Type For Sale
Square Footage 1,896 sqft
Price per Sqft $222
Subdivision Pennland Farm
MLS Listing ID PABU498836
Sold Date 09/29/20
Style Colonial
Bedrooms 3
Full Baths 2
Half Baths 1
HOA Fees $67/qua
HOA Y/N Y
Abv Grd Liv Area 1,896
Originating Board BRIGHT
Year Built 2007
Annual Tax Amount $5,616
Tax Year 2020
Lot Size 8,125 Sqft
Acres 0.19
Lot Dimensions 65.00 x 125.00
Property Description
Beautiful Bucks County Tree Lined Street to a Pennland Farm Colonial home is now ready for a new owner! This move-in-ready house features 3 bedrooms , 2 full baths and 1/2 bath. The Main Floor Features; The Living room, dining area and kitchen freshly painted, floored in hardwood, Recessed Lighting and plenty of natural light. A powder room off the dining area and kitchen. The heart of the home is the Eat in Kitchen with abundance of cabinets, bar stool seating an island containing more cabinets for storage and tile flooring. The kitchen is Open to the family room floored in carpet and a central focus gas fireplace for those cozy cold nights. Walk out to the covered patio connecting you to side door of the garage. Extra long driveway for multi car parking. Upper Floor: The Master Suite is a luxurious retreat with a walk in closet, master bath and Cathedral Ceiling! 2 additional bedrooms and 3 piece hall bath. The Lower Floor is an unfinished basement ready for you to build that extra space. Make an appointment today!
Location
State PA
County Bucks
Area Bedminster Twp (10101)
Zoning AP
Rooms
Other Rooms Living Room, Dining Room, Primary Bedroom, Bedroom 2, Bedroom 3, Kitchen, Family Room, Laundry, Bathroom 2, Primary Bathroom
Basement Full
Interior
Interior Features Family Room Off Kitchen, Kitchen - Eat-In, Kitchen - Island, Pantry, Recessed Lighting, Window Treatments
Hot Water Propane
Heating Forced Air
Cooling Central A/C
Flooring Carpet, Ceramic Tile, Hardwood
Fireplaces Number 1
Fireplaces Type Gas/Propane
Equipment Built-In Microwave, Dishwasher, Disposal, Dryer, Microwave, Oven - Single, Oven/Range - Gas, Washer, Water Heater
Furnishings No
Fireplace Y
Appliance Built-In Microwave, Dishwasher, Disposal, Dryer, Microwave, Oven - Single, Oven/Range - Gas, Washer, Water Heater
Heat Source Propane - Leased
Laundry Upper Floor, Washer In Unit, Dryer In Unit
Exterior
Parking Features Garage - Rear Entry, Garage Door Opener, Inside Access
Garage Spaces 4.0
Utilities Available Propane, Cable TV Available
Amenities Available Picnic Area, Tot Lots/Playground
Water Access N
Roof Type Pitched,Shingle
Accessibility None
Total Parking Spaces 4
Garage Y
Building
Lot Description Front Yard, Landscaping, Rear Yard, SideYard(s)
Story 2
Sewer Public Sewer
Water Public
Architectural Style Colonial
Level or Stories 2
Additional Building Above Grade, Below Grade
Structure Type 9'+ Ceilings
New Construction N
Schools
Elementary Schools Bedminster
High Schools Pennrdige
School District Pennridge
Others
Pets Allowed Y
HOA Fee Include Common Area Maintenance,Snow Removal,Trash
Senior Community No
Tax ID 01-018-087
Ownership Fee Simple
SqFt Source Assessor
Acceptable Financing Cash, Conventional, FHA
Horse Property N
Listing Terms Cash, Conventional, FHA
Financing Cash,Conventional,FHA
Special Listing Condition Standard
Pets Allowed Cats OK, Dogs OK
Read Less
Want to know what your home might be worth? Contact us for a FREE valuation!

Our team is ready to help you sell your home for the highest possible price ASAP

Bought with Maria R Imle • RE/MAX Centre Realtors
GET MORE INFORMATION





