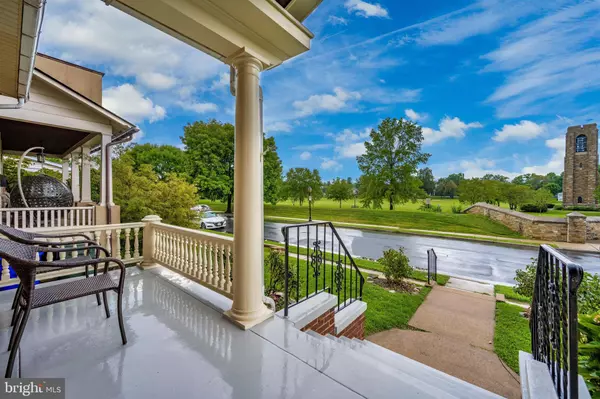$540,000
$550,000
1.8%For more information regarding the value of a property, please contact us for a free consultation.
222 CARROLL PKWY Frederick, MD 21701
4 Beds
2 Baths
1,625 SqFt
Key Details
Sold Price $540,000
Property Type Single Family Home
Sub Type Detached
Listing Status Sold
Purchase Type For Sale
Square Footage 1,625 sqft
Price per Sqft $332
Subdivision Downtown Frederick
MLS Listing ID MDFR269990
Sold Date 10/16/20
Style Dutch
Bedrooms 4
Full Baths 1
Half Baths 1
HOA Y/N N
Abv Grd Liv Area 1,225
Originating Board BRIGHT
Year Built 1932
Annual Tax Amount $5,756
Tax Year 2019
Lot Size 5,280 Sqft
Acres 0.12
Property Description
Welcome home to 222 Carroll Parkway! This charming 4 bedroom home in Downtown Frederick, directly across from Baker Park, with views of the iconic Bell Tower, is everything you've been looking for! Arriving you'll find a welcoming front porch with amazing views of the park. Stepping inside you'll instantly fall in love with the original hardwood floors throughout, spacious interiors, and enchanting architectural designs. The main level offers your living room with decorative fireplace and incredible views of the park, large dining room, spacious kitchen, guest half bath and convenient washer/dryer. Your upper level offers a master suite with views of Baker Park, plus three additional bedrooms and full hall bath. You also have easy walk-up access to a large attic - great for extra storage! Your partially finished lower level could easily be turned into bonus living space, and is ready for an additional half bath, plus offers ample storage. Outside you'll be in love with a spacious fully fenced backyard, peaceful covered deck, and walkway to your private two car garage and bonus one car gravel parking space, giving you three private parking spaces! All of this just steps from Baker Park, the Bandshell, dog park, shopping, dining, and so much more. Don't miss out on your chance to call this amazing house your home!
Location
State MD
County Frederick
Zoning DR
Rooms
Other Rooms Living Room, Dining Room, Primary Bedroom, Bedroom 2, Bedroom 3, Bedroom 4, Kitchen, Basement, Laundry, Storage Room, Bathroom 1, Attic, Half Bath
Basement Connecting Stairway, Full, Interior Access, Outside Entrance, Rough Bath Plumb, Shelving, Walkout Stairs, Windows
Interior
Interior Features Attic, Floor Plan - Traditional, Formal/Separate Dining Room, Kitchen - Country, Wood Floors
Hot Water Electric
Heating Heat Pump(s)
Cooling Central A/C
Flooring Hardwood
Fireplaces Number 1
Fireplaces Type Brick, Non-Functioning
Equipment Oven/Range - Electric, Range Hood, Refrigerator, Stainless Steel Appliances, Washer/Dryer Stacked, Water Heater
Fireplace Y
Appliance Oven/Range - Electric, Range Hood, Refrigerator, Stainless Steel Appliances, Washer/Dryer Stacked, Water Heater
Heat Source Electric, Oil
Laundry Main Floor
Exterior
Exterior Feature Patio(s), Porch(es), Roof
Parking Features Garage Door Opener
Garage Spaces 3.0
Fence Rear
Water Access N
View City
Accessibility None
Porch Patio(s), Porch(es), Roof
Total Parking Spaces 3
Garage Y
Building
Story 3
Sewer Public Sewer
Water Public
Architectural Style Dutch
Level or Stories 3
Additional Building Above Grade, Below Grade
New Construction N
Schools
School District Frederick County Public Schools
Others
Senior Community No
Tax ID 1102035863
Ownership Fee Simple
SqFt Source Assessor
Special Listing Condition Standard
Read Less
Want to know what your home might be worth? Contact us for a FREE valuation!

Our team is ready to help you sell your home for the highest possible price ASAP

Bought with Christopher R Miller • Redfin Corp
GET MORE INFORMATION





