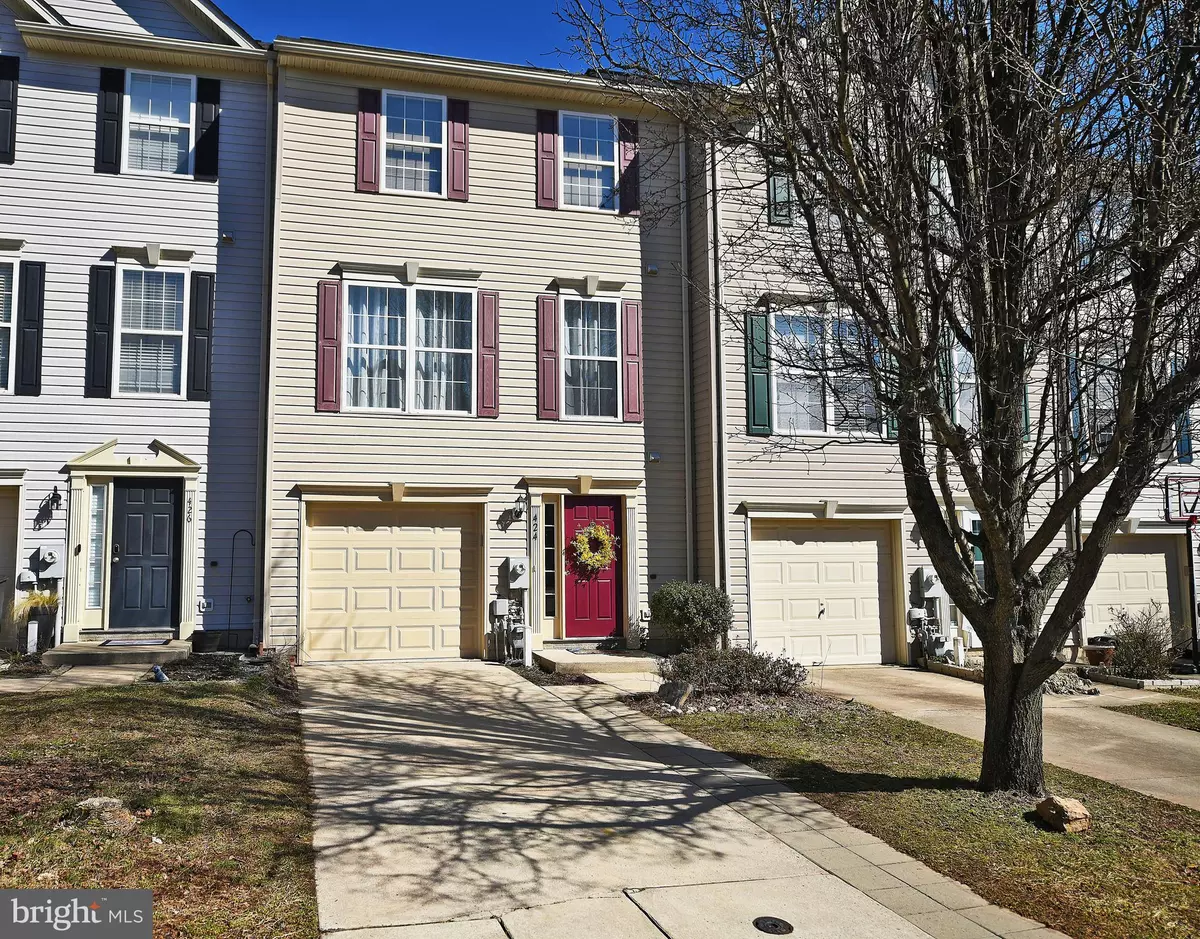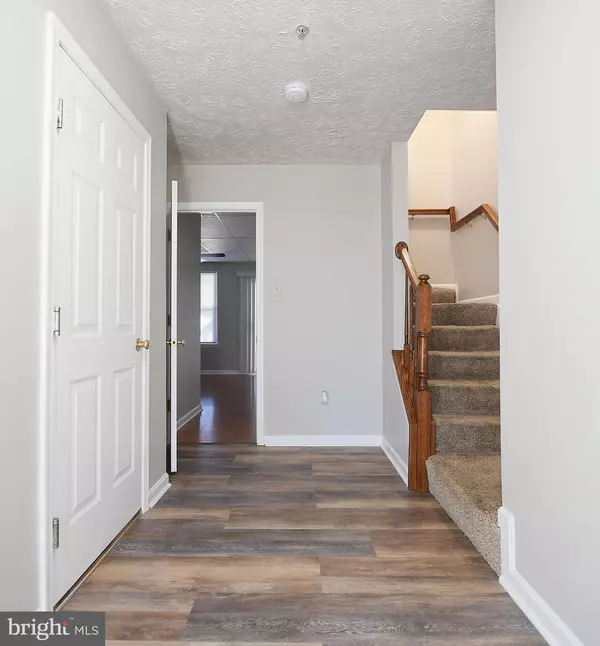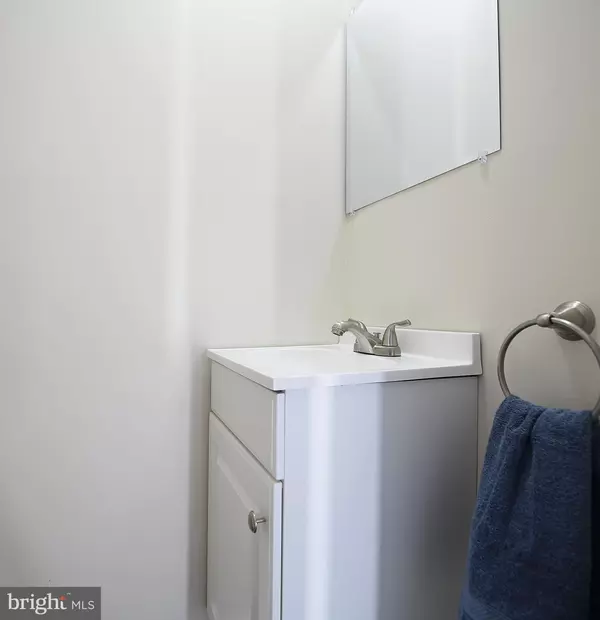$282,000
$269,900
4.5%For more information regarding the value of a property, please contact us for a free consultation.
424 AUTUMN HARVEST CT Abingdon, MD 21009
3 Beds
3 Baths
1,610 SqFt
Key Details
Sold Price $282,000
Property Type Townhouse
Sub Type Interior Row/Townhouse
Listing Status Sold
Purchase Type For Sale
Square Footage 1,610 sqft
Price per Sqft $175
Subdivision Constant Friendship
MLS Listing ID MDHR256634
Sold Date 04/08/21
Style Colonial
Bedrooms 3
Full Baths 2
Half Baths 1
HOA Fees $77/mo
HOA Y/N Y
Abv Grd Liv Area 1,280
Originating Board BRIGHT
Year Built 2000
Annual Tax Amount $2,260
Tax Year 2020
Lot Size 2,300 Sqft
Acres 0.05
Property Description
Rare opportunity to own 1 car garage charming townhome in Constant Friendship. Updates, Updates and more updates. New kitchen and foyer and bath floors, All new light fixtures and brand new stainless steel appliances in the kitchen. New Bathroom hardware, New kitchen faucet, New ceiling fan in the kitchen, New insulated garage door, SMART WIFI garage door opener, you can open the garage door or close it from anywhere. Brand new screens in every window. Did I mentioned the entire house was professionally painted.? The entire house was just painted in a neutral color . Ready to move right in. Easy access to 95. Not one thing to do...... Just move right in Listing will go active March 3rd, Multiple Offers Best and Highest by March 5th # 12 noon
Location
State MD
County Harford
Zoning R2
Rooms
Basement Partially Finished
Interior
Interior Features Breakfast Area, Carpet, Ceiling Fan(s), Combination Kitchen/Dining, Floor Plan - Traditional, Kitchen - Eat-In
Hot Water Electric
Cooling Central A/C, Ceiling Fan(s)
Equipment Dishwasher, Oven - Self Cleaning, Oven/Range - Electric, Built-In Microwave, Refrigerator
Fireplace N
Appliance Dishwasher, Oven - Self Cleaning, Oven/Range - Electric, Built-In Microwave, Refrigerator
Heat Source Natural Gas
Exterior
Exterior Feature Deck(s)
Parking Features Garage - Front Entry
Garage Spaces 1.0
Water Access N
Accessibility None
Porch Deck(s)
Attached Garage 1
Total Parking Spaces 1
Garage Y
Building
Story 3
Sewer Public Sewer
Water Public
Architectural Style Colonial
Level or Stories 3
Additional Building Above Grade, Below Grade
New Construction N
Schools
School District Harford County Public Schools
Others
Senior Community No
Tax ID 1301296728
Ownership Fee Simple
SqFt Source Assessor
Acceptable Financing Conventional, FHA, VA
Listing Terms Conventional, FHA, VA
Financing Conventional,FHA,VA
Special Listing Condition Standard
Read Less
Want to know what your home might be worth? Contact us for a FREE valuation!

Our team is ready to help you sell your home for the highest possible price ASAP

Bought with Mark M Novak • Cummings & Co. Realtors

GET MORE INFORMATION





