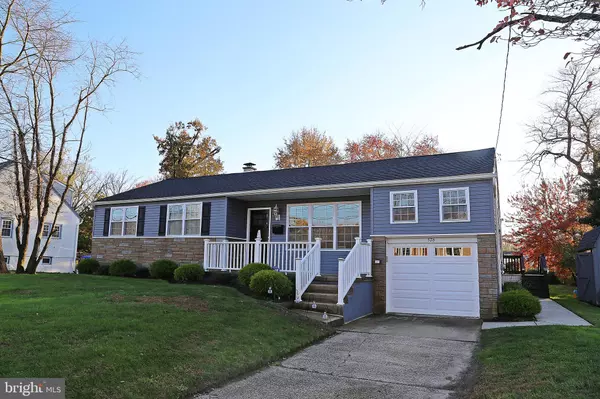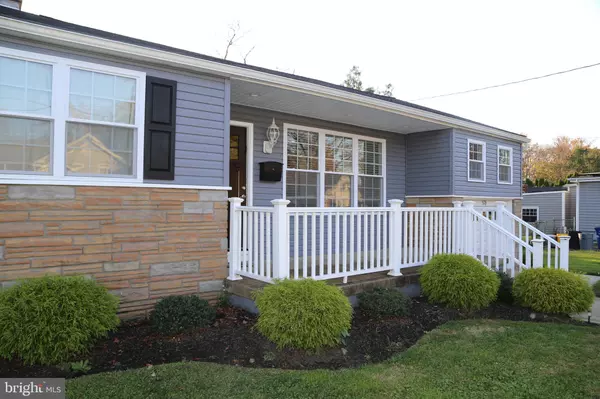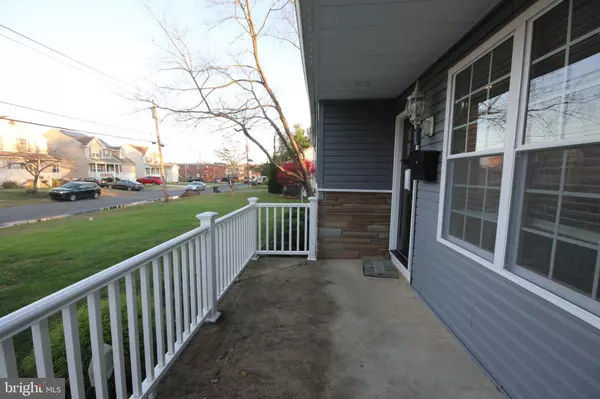$315,000
$315,000
For more information regarding the value of a property, please contact us for a free consultation.
576 BUTTONWOOD AVE Maple Shade, NJ 08052
3 Beds
3 Baths
2,654 SqFt
Key Details
Sold Price $315,000
Property Type Single Family Home
Sub Type Detached
Listing Status Sold
Purchase Type For Sale
Square Footage 2,654 sqft
Price per Sqft $118
Subdivision None Available
MLS Listing ID NJBL385710
Sold Date 01/25/21
Style Ranch/Rambler
Bedrooms 3
Full Baths 2
Half Baths 1
HOA Y/N N
Abv Grd Liv Area 1,481
Originating Board BRIGHT
Year Built 1940
Annual Tax Amount $7,287
Tax Year 2020
Lot Size 0.500 Acres
Acres 0.5
Lot Dimensions 100.00 x 218.00
Property Description
Pack Your Bags! This Large, Beautiful Ranch Home Sits On A Half Acre Lot On A Quiet Street In Maple Shade. Over 2,600 Of Finished Space. The Home Was Fully Remodeled In 2017 With All New Roof, AC, Plumbing, Windows, Electric, Hot Water Heater, And More. Enter Into This Home To Find Gorgeous Bamboo Hardwood Floors, A Wide Open Floor Plan And Incredible Light. The Newer Kitchen Was Done With Shaker Cabinets With Slow Close Drawers, Stainless Steel Appliances, Stunning Granite Countertops And Large Island. The Open Concept Is Great For Entertaining And Offers Great Space. Recessed Lights Throughout. Down The Hall, Find The Stunning Main Bedroom With Marble Bath, Double Vanity, Incredible Shower With Bench, Rain Shower Head And A Large Walk In Closet. There Are Two More Bedrooms With Great Closets And Space. Sliding Glass Doors Off Of The Main Living Area Brings You To Your New (2017) Deck (16'x35') That Overlooks Your Private Backyard With Storage Shed. Off Of The Kitchen Is A Large Bonus Room That Can Be Used For An Amazing Office, Playroom, Gym, Den, - Your Own Little Getaway! The Bathrooms Are All Updated With Custom Porcelain Tile. Finishing Out The House Is A HUGE (1,173 Square Feet) Finished Basement With Recessed Lighting And Access To The Backyard. The Attached Garage Has A Brand New Bluetooth Garage Door With Windows. Conveniently Located To The Park, Schools And All Major Highways.
Location
State NJ
County Burlington
Area Maple Shade Twp (20319)
Zoning RES
Rooms
Other Rooms Living Room, Dining Room, Primary Bedroom, Kitchen, Bedroom 1, Other
Basement Fully Finished
Main Level Bedrooms 3
Interior
Interior Features Dining Area, Kitchen - Island, Primary Bath(s)
Hot Water Natural Gas
Heating Forced Air
Cooling Central A/C
Flooring Bamboo, Hardwood, Ceramic Tile
Equipment Energy Efficient Appliances, Dishwasher, Disposal, Washer, Dryer - Gas
Appliance Energy Efficient Appliances, Dishwasher, Disposal, Washer, Dryer - Gas
Heat Source Natural Gas
Exterior
Parking Features Garage - Front Entry
Garage Spaces 3.0
Water Access N
Roof Type Shingle
Accessibility None
Attached Garage 1
Total Parking Spaces 3
Garage Y
Building
Story 1.5
Sewer No Septic System
Water Public
Architectural Style Ranch/Rambler
Level or Stories 1.5
Additional Building Above Grade, Below Grade
Structure Type Dry Wall
New Construction N
Schools
Elementary Schools Maude M. Wilkins E.S.
Middle Schools Ralph J. Steinhauer
High Schools Maple Shade H.S.
School District Maple Shade Township Public Schools
Others
Pets Allowed Y
Senior Community No
Tax ID 19-00142-00005 01
Ownership Fee Simple
SqFt Source Assessor
Acceptable Financing Cash, Conventional, FHA
Listing Terms Cash, Conventional, FHA
Financing Cash,Conventional,FHA
Special Listing Condition Standard
Pets Allowed No Pet Restrictions
Read Less
Want to know what your home might be worth? Contact us for a FREE valuation!

Our team is ready to help you sell your home for the highest possible price ASAP

Bought with Joann A Garvey • Joe Wiessner Realty LLC

GET MORE INFORMATION





