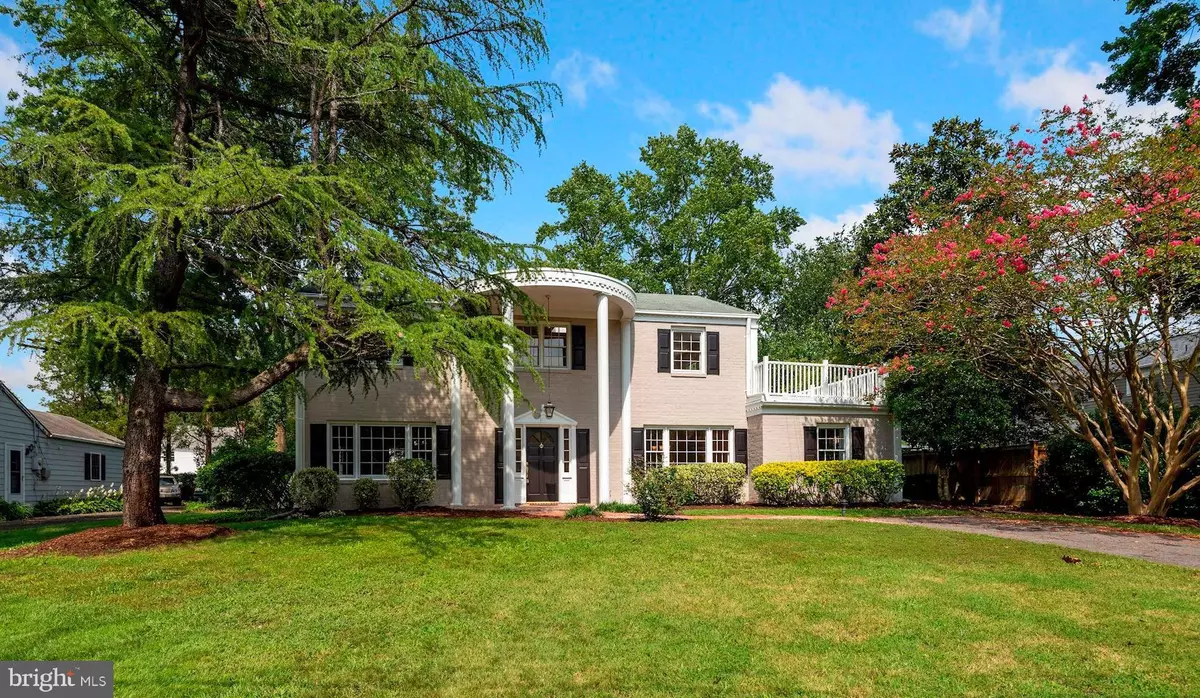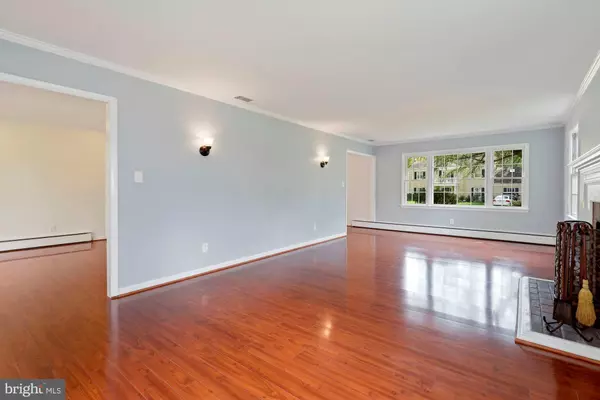$735,000
$749,000
1.9%For more information regarding the value of a property, please contact us for a free consultation.
7853 MIDDAY LN Alexandria, VA 22306
4 Beds
3 Baths
2,590 SqFt
Key Details
Sold Price $735,000
Property Type Single Family Home
Sub Type Detached
Listing Status Sold
Purchase Type For Sale
Square Footage 2,590 sqft
Price per Sqft $283
Subdivision Hollin Brook Park
MLS Listing ID VAFX1151132
Sold Date 10/16/20
Style Colonial
Bedrooms 4
Full Baths 2
Half Baths 1
HOA Y/N N
Abv Grd Liv Area 2,590
Originating Board BRIGHT
Year Built 1958
Annual Tax Amount $7,814
Tax Year 2020
Lot Size 0.291 Acres
Acres 0.29
Property Description
Graceful and elegant, the two-story columned portico lends a hint to the classic design of this home. Just inside the front door, a gracious foyer extends a sophisticated greeting. With warm wood flooring throughout, the rooms are inviting and spacious on the main level. The living room runs from the front of the house to the back, with a brick wood-burning fireplace to keep things cozy in the winter. There's a spot for everything and everyone between the large sun room and a bonus room, suitable for an office, family room, playroom, homework or study area, or a place for your favorite activities or hobbies, complete with a nice-sized closet. Outfitted with everything you need, the kitchen has a large opening that looks out over the sunroom with a great view of the backyard as well. The center butcher-block island is large enough to spread out the newspaper every morning, with plenty of storage in the drawers and shelving below, and the pendant lights are easily height-adjusted. Just off the kitchen is a light-filled and spacious laundry room, complete with an extra refrigerator, something you never knew how much you needed till you have one. There's a quiet den or office space off the kitchen also, with great built-ins and shelving. Think guest room, study, office, nursery, you name it. Also on this level is a comfortable dining room, with large windows facing out front. In the hallway, the powder room is flanked by plenty of space for coats, jackets, shoes, and backpacks. Outdoors, the private backyard has a flagstone patio off the sunroom, and another brick teardrop-shaped patio. A low brick retaining wall winds its way down one side of the yard, and in the far corner a nice-sized shed offers storage for the lawnmower, garden tools, hoses, bikes and anything else you need. Upstairs, four sizable bedrooms all have spacious closets. The master bedroom features his and hers closets with a convenient dressing area, and a renovated master bath with a lovely quartz double sink vanity and large shower equipped with both fixed and handheld shower heads. This stately center-hall colonial home is located on a quiet, private street in a neighborhood fittingly called Pleasantville by the residents, where kids ride their bikes, folks walk their dogs, and babies take it all in from the comfort of their strollers. It's an easy walk to Hollin Meadows Elementary School, known for its outstanding Outdoor Education program. The public library is also an easy walk, and it's home to a wonderful farmers' market that sets up every Wednesday morning. Plan on spending your summer days at the Hollin Meadows Swim and Tennis Club with your neighbors. There are plenty of shopping and dining options nearby, and the neighborhood is an easy commute to Washington DC, the Pentagon, Fort Belvoir and more.
Location
State VA
County Fairfax
Zoning 130
Rooms
Other Rooms Living Room, Dining Room, Primary Bedroom, Bedroom 2, Bedroom 3, Bedroom 4, Kitchen, Library, Breakfast Room, Sun/Florida Room
Interior
Interior Features Floor Plan - Traditional, Formal/Separate Dining Room, Primary Bath(s), Skylight(s), Wood Floors
Hot Water Natural Gas
Heating Hot Water, Baseboard - Hot Water
Cooling Central A/C
Flooring Hardwood
Fireplaces Number 1
Fireplaces Type Wood
Equipment Dishwasher, Disposal, Icemaker, Refrigerator, Stove, Washer, Dryer, Microwave
Furnishings No
Fireplace Y
Window Features Skylights
Appliance Dishwasher, Disposal, Icemaker, Refrigerator, Stove, Washer, Dryer, Microwave
Heat Source Natural Gas
Exterior
Garage Spaces 2.0
Water Access N
Accessibility None
Total Parking Spaces 2
Garage N
Building
Story 2
Sewer Public Sewer
Water Public
Architectural Style Colonial
Level or Stories 2
Additional Building Above Grade, Below Grade
New Construction N
Schools
Elementary Schools Hollin Meadows
Middle Schools Carl Sandburg
High Schools West Potomac
School District Fairfax County Public Schools
Others
Pets Allowed Y
Senior Community No
Tax ID 1021 13 0032
Ownership Fee Simple
SqFt Source Assessor
Horse Property N
Special Listing Condition Standard
Pets Allowed No Pet Restrictions
Read Less
Want to know what your home might be worth? Contact us for a FREE valuation!

Our team is ready to help you sell your home for the highest possible price ASAP

Bought with Betsy Gorman • Long & Foster Real Estate, Inc.

GET MORE INFORMATION





