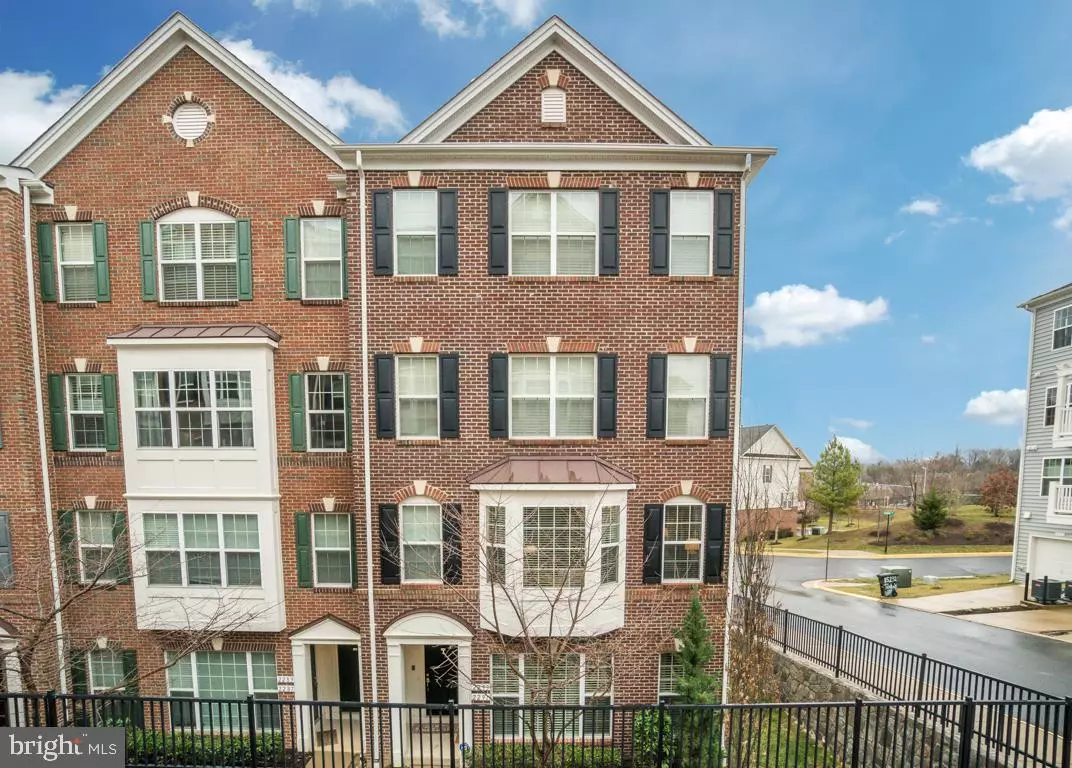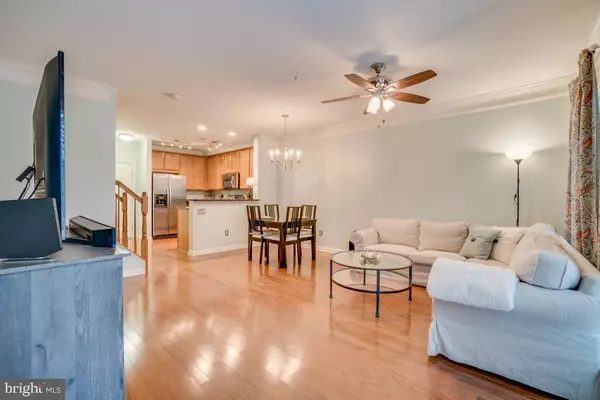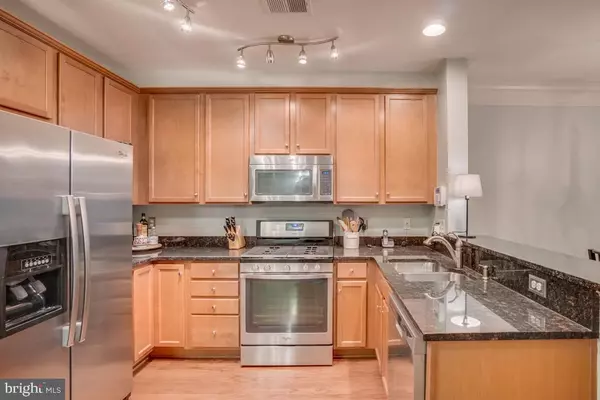$303,000
$299,000
1.3%For more information regarding the value of a property, please contact us for a free consultation.
2291 KEW GARDENS DR Woodbridge, VA 22191
3 Beds
3 Baths
1,497 SqFt
Key Details
Sold Price $303,000
Property Type Condo
Sub Type Condo/Co-op
Listing Status Sold
Purchase Type For Sale
Square Footage 1,497 sqft
Price per Sqft $202
Subdivision Potomac Club
MLS Listing ID VAPW487498
Sold Date 03/12/20
Style Colonial
Bedrooms 3
Full Baths 2
Half Baths 1
Condo Fees $234/mo
HOA Fees $139/mo
HOA Y/N Y
Abv Grd Liv Area 1,497
Originating Board BRIGHT
Year Built 2013
Annual Tax Amount $3,348
Tax Year 2019
Property Description
Welcome home to the sought after community Potomac Club. This move in ready home does not disappoint! Offering hardwood floors on main level, stainless steel appliances with gas cooking, granite counters, fresh paint, 3 generous sized bedrooms with large closets ( two are custom) and lots of natural daylight. Separate laundry room on upper level, updated TRANE HVAC & attached one car garage. Enjoy this amenity filled community located between Ft. Belvoir and Quantico- close to VRE, commuter lots, I-95, shopping, entertainment and more! Gated community with a clubhouse that has 2 pools, business center, rock wall, sauna and huge fitness area. Don't miss this one!
Location
State VA
County Prince William
Zoning PMR
Rooms
Other Rooms Primary Bedroom, Bedroom 2, Bedroom 3, Kitchen, Family Room
Interior
Interior Features Carpet, Ceiling Fan(s), Combination Kitchen/Dining, Crown Moldings, Family Room Off Kitchen, Floor Plan - Open, Primary Bath(s), Recessed Lighting, Walk-in Closet(s), Wood Floors
Heating Forced Air
Cooling Central A/C, Ceiling Fan(s)
Equipment Built-In Microwave, Dishwasher, Disposal, Exhaust Fan, Icemaker, Oven/Range - Gas, Refrigerator, Water Heater
Window Features Double Pane
Appliance Built-In Microwave, Dishwasher, Disposal, Exhaust Fan, Icemaker, Oven/Range - Gas, Refrigerator, Water Heater
Heat Source Natural Gas
Exterior
Garage Spaces 1.0
Amenities Available Bike Trail, Club House, Common Grounds, Exercise Room, Fitness Center, Party Room, Pool - Indoor, Sauna, Security, Swimming Pool, Tot Lots/Playground
Water Access N
Accessibility None
Total Parking Spaces 1
Garage N
Building
Story 2
Sewer Public Sewer
Water Public
Architectural Style Colonial
Level or Stories 2
Additional Building Above Grade, Below Grade
Structure Type Dry Wall
New Construction N
Schools
School District Prince William County Public Schools
Others
HOA Fee Include Ext Bldg Maint,Lawn Maintenance,Management,Pool(s),Recreation Facility,Road Maintenance,Sauna,Security Gate,Snow Removal,Trash
Senior Community No
Tax ID 8391-12-2355.01
Ownership Condominium
Security Features Electric Alarm,Security Gate
Special Listing Condition Standard
Read Less
Want to know what your home might be worth? Contact us for a FREE valuation!

Our team is ready to help you sell your home for the highest possible price ASAP

Bought with Kyle R Toomey • Compass
GET MORE INFORMATION





