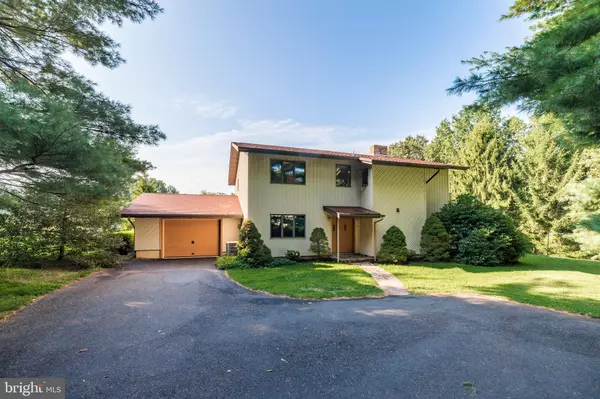$366,075
$350,000
4.6%For more information regarding the value of a property, please contact us for a free consultation.
26 ELEANOR DR Spring City, PA 19475
4 Beds
3 Baths
2,100 SqFt
Key Details
Sold Price $366,075
Property Type Single Family Home
Sub Type Detached
Listing Status Sold
Purchase Type For Sale
Square Footage 2,100 sqft
Price per Sqft $174
Subdivision None Available
MLS Listing ID PACT515200
Sold Date 10/08/20
Style Contemporary
Bedrooms 4
Full Baths 3
HOA Y/N N
Abv Grd Liv Area 2,100
Originating Board BRIGHT
Year Built 1983
Annual Tax Amount $6,744
Tax Year 2020
Lot Size 2.700 Acres
Acres 2.7
Lot Dimensions 0.00 x 0.00
Property Description
Sitting on a cul-de-sac and nestled down a tree-lined driveway is where you find this lovely, maintenance free 4 bedroom and 3 bathroom custom built contemporary. The 2.7+/- acre lot is a peaceful and serene retreat and offers 600 Norway spruce trees and many mature trees. The main floor of this home offers a spacious foyer that features beautiful ceramic tile floor and teak staircase handrails. The foyer flows into a spacious dining room that could easily be used as an office or school room and offers teak wood floor and a triple window. The spacious eat-in kitchen features a ceramic tile floor, pantry, and large eating area with beautiful views of the great outdoors and flows into the 2-story great room that features a floor to ceiling stone fireplace with woodstove insert and two sets of sliders to the massive wrap around pressure treated deck! Completing the first floor is a spacious bedroom with stone wall accent, teak wood floors, built-ins, and sliders to the deck with beautiful tree-lined views, a full bathroom and storage area. Gleaming teak wood floors flow throughout the second floor and are highlighted by the teak staircase handrails. The main bedroom suite features a vaulted ceiling, built-ins, a balcony with a beautiful tree-line view, a dressing area with large closet, a private bath with shower, and attic storage. There are two additional spacious bedrooms with ample closet space and a hall bath! Additionally there is an oversized garage with laundry facilities. This custom built home offers many newer amenities including roof, siding, andersen windows, driveway, and well pump. All this plus the award winning Owen J Roberts School District! Showings start Wednesday 9/2. Pre-schedule today!
Location
State PA
County Chester
Area East Coventry Twp (10318)
Zoning FR
Rooms
Other Rooms Dining Room, Primary Bedroom, Bedroom 2, Bedroom 3, Bedroom 4, Kitchen, Great Room, Bathroom 2, Primary Bathroom, Full Bath
Main Level Bedrooms 1
Interior
Interior Features Attic, Built-Ins, Ceiling Fan(s), Efficiency, Floor Plan - Open, Primary Bath(s), Pantry, Walk-in Closet(s), Window Treatments, Stove - Wood, Stall Shower
Hot Water Electric
Heating Baseboard - Electric
Cooling Central A/C
Flooring Hardwood, Tile/Brick
Fireplaces Number 1
Fireplaces Type Stone, Wood
Furnishings No
Fireplace Y
Window Features Energy Efficient,Insulated
Heat Source Electric
Laundry Main Floor
Exterior
Exterior Feature Balcony, Deck(s), Patio(s)
Parking Features Additional Storage Area, Garage - Front Entry, Garage Door Opener, Inside Access, Oversized
Garage Spaces 7.0
Water Access N
Roof Type Architectural Shingle
Accessibility None
Porch Balcony, Deck(s), Patio(s)
Attached Garage 1
Total Parking Spaces 7
Garage Y
Building
Story 2
Foundation None
Sewer On Site Septic
Water Well
Architectural Style Contemporary
Level or Stories 2
Additional Building Above Grade, Below Grade
Structure Type Cathedral Ceilings,Dry Wall
New Construction N
Schools
Elementary Schools East Vincent
Middle Schools Owen J Roberts
High Schools Owen J Roberts
School District Owen J Roberts
Others
Senior Community No
Tax ID 18-06 -0070.1400
Ownership Fee Simple
SqFt Source Assessor
Acceptable Financing Conventional, Cash
Listing Terms Conventional, Cash
Financing Conventional,Cash
Special Listing Condition Standard
Read Less
Want to know what your home might be worth? Contact us for a FREE valuation!

Our team is ready to help you sell your home for the highest possible price ASAP

Bought with Dawn A Kummerer • Keller Williams Philadelphia

GET MORE INFORMATION





