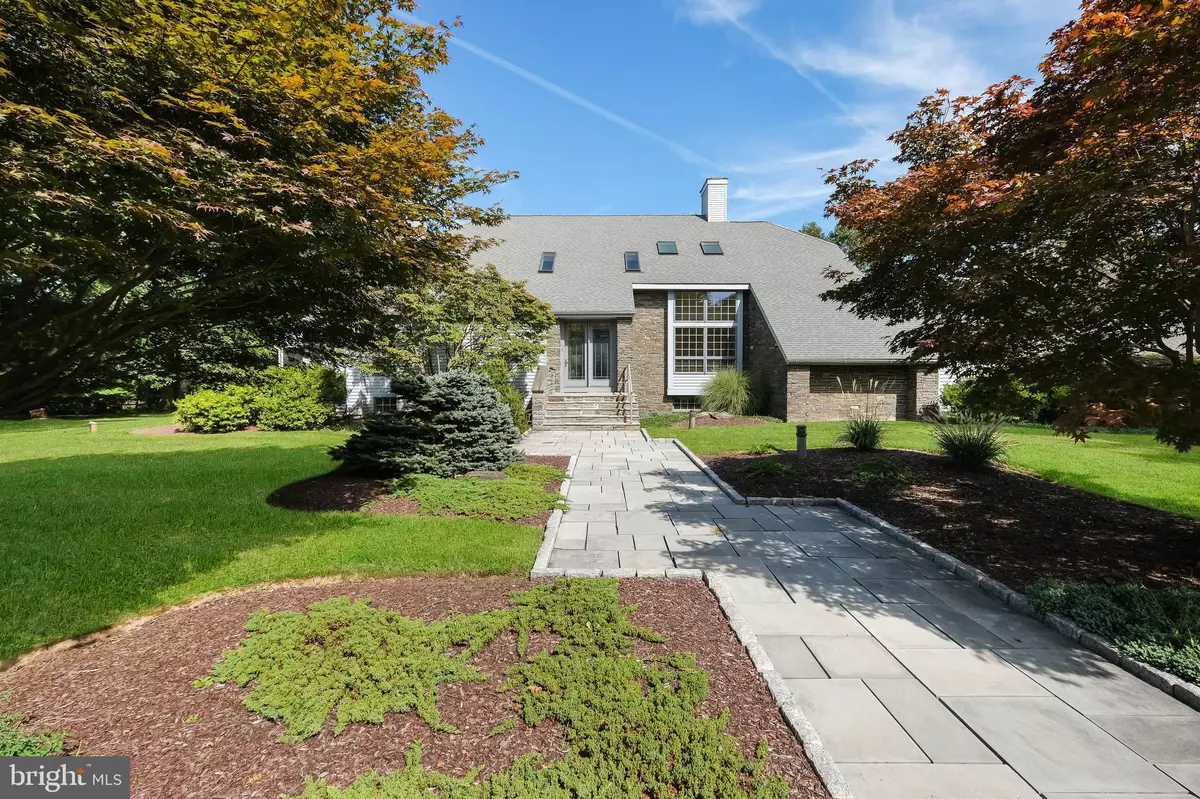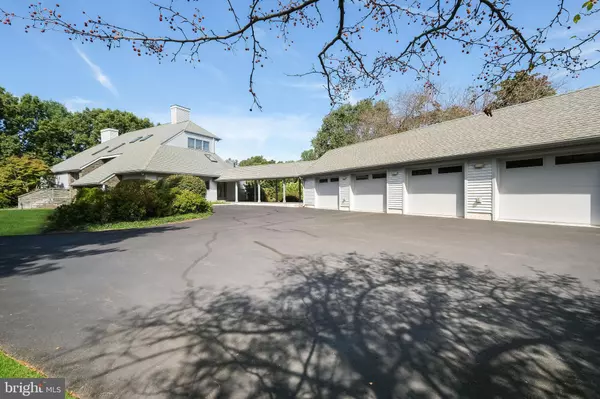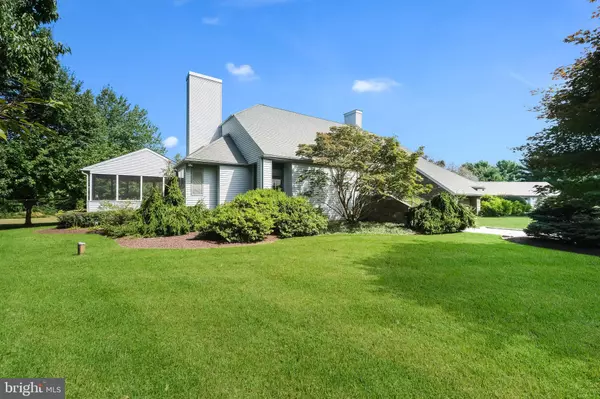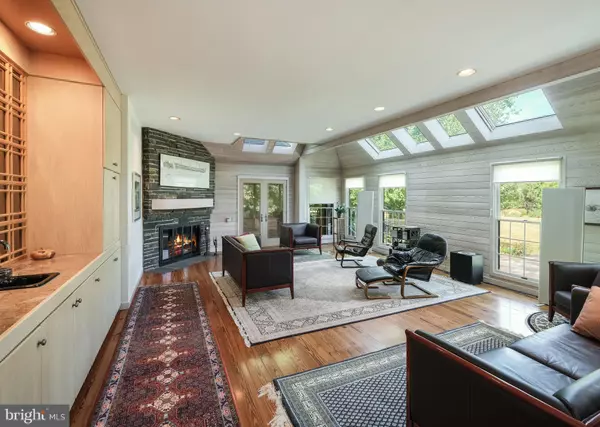$805,000
$829,900
3.0%For more information regarding the value of a property, please contact us for a free consultation.
1970 TIMBER LAKES DR Yardley, PA 19067
4 Beds
4 Baths
7,326 SqFt
Key Details
Sold Price $805,000
Property Type Single Family Home
Sub Type Detached
Listing Status Sold
Purchase Type For Sale
Square Footage 7,326 sqft
Price per Sqft $109
Subdivision Timber Lakes
MLS Listing ID PABU478994
Sold Date 01/31/20
Style Contemporary
Bedrooms 4
Full Baths 3
Half Baths 1
HOA Y/N N
Abv Grd Liv Area 4,326
Originating Board BRIGHT
Year Built 1986
Annual Tax Amount $18,557
Tax Year 2019
Lot Size 3.906 Acres
Acres 3.91
Lot Dimensions 0.00 x 0.00
Property Description
Dramatic 2 Story with real Bluestone accented walls on the exterior with Vaulted and high volume ceilings, Master Bedroom on first floor, plus additional Master Bedroom on 2nd floor, total of 4 Bedrooms, 3 1/2 Baths, a detached oversize 4 car garage with covered breezeway attachment to main home. Lush ,professionally landscaped 3.9 acre lot with specimen trees which has both a lake view in the front and a view of woods in the back!!! Gorgeous hardwood floors, remodeled kitchen with Granite, Miele and Sub-zero, 2 of the baths have been remodeled and the Master Bath is exquisite . There is a large screened porch and also flagstone patios off of the Living room . The basement is 100% finished with beautiful Cypress wood floors and includes 2 home offices. The location is in the unique"Timber Lakes"community with 7 lakes and lushly landscaped large lots close to everything yet hidden away!
Location
State PA
County Bucks
Area Lower Makefield Twp (10120)
Zoning R1
Rooms
Other Rooms Living Room, Dining Room, Primary Bedroom, Bedroom 3, Bedroom 4, Kitchen, Game Room, Breakfast Room, Exercise Room, Laundry, Office, Utility Room, Media Room, Bathroom 2, Bathroom 3, Hobby Room, Primary Bathroom, Half Bath, Screened Porch
Basement Full, Fully Finished, Shelving, Sump Pump, Windows
Main Level Bedrooms 1
Interior
Interior Features Built-Ins, Carpet, Entry Level Bedroom, Floor Plan - Open, Kitchen - Gourmet, Pantry, Recessed Lighting, Skylight(s), Soaking Tub, Stall Shower, Tub Shower, Upgraded Countertops, Walk-in Closet(s), Water Treat System, Wet/Dry Bar, Wood Floors
Hot Water Electric
Heating Forced Air, Heat Pump - Electric BackUp, Heat Pump - Oil BackUp, Heat Pump(s), Heat Pump - Gas BackUp, Zoned
Cooling Central A/C
Flooring Ceramic Tile, Hardwood, Partially Carpeted, Wood
Fireplaces Number 1
Fireplaces Type Stone, Wood
Fireplace Y
Heat Source Propane - Leased
Laundry Main Floor, Dryer In Unit, Washer In Unit
Exterior
Exterior Feature Patio(s), Porch(es), Breezeway, Balcony, Terrace
Parking Features Garage Door Opener, Oversized, Additional Storage Area
Garage Spaces 14.0
Fence Other
Utilities Available Cable TV, Propane, Under Ground
Water Access N
View Garden/Lawn, Creek/Stream, Trees/Woods, Scenic Vista
Roof Type Architectural Shingle
Accessibility None
Porch Patio(s), Porch(es), Breezeway, Balcony, Terrace
Total Parking Spaces 14
Garage Y
Building
Lot Description Backs to Trees, Front Yard, Interior, Landscaping, Partly Wooded, Rear Yard, Road Frontage, Stream/Creek, Trees/Wooded
Story 2
Foundation Block, Active Radon Mitigation
Sewer On Site Septic
Water Private, Well
Architectural Style Contemporary
Level or Stories 2
Additional Building Above Grade, Below Grade
Structure Type 9'+ Ceilings,Cathedral Ceilings,High,Vaulted Ceilings
New Construction N
Schools
Elementary Schools Quarry Hill
Middle Schools Pennwood
High Schools Pennsbury
School District Pennsbury
Others
Pets Allowed Y
Senior Community No
Tax ID 20-003-031-005
Ownership Fee Simple
SqFt Source Assessor
Security Features Security System,Smoke Detector
Acceptable Financing Conventional, Cash
Listing Terms Conventional, Cash
Financing Conventional,Cash
Special Listing Condition Standard
Pets Allowed No Pet Restrictions
Read Less
Want to know what your home might be worth? Contact us for a FREE valuation!

Our team is ready to help you sell your home for the highest possible price ASAP

Bought with Joseph R Philip • Long & Foster Real Estate, Inc.
GET MORE INFORMATION





