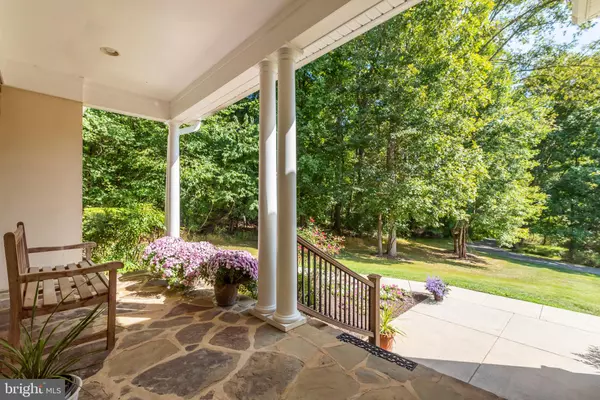$570,000
$585,000
2.6%For more information regarding the value of a property, please contact us for a free consultation.
2660 DAISY RD Woodbine, MD 21797
4 Beds
2 Baths
3,048 SqFt
Key Details
Sold Price $570,000
Property Type Single Family Home
Sub Type Detached
Listing Status Sold
Purchase Type For Sale
Square Footage 3,048 sqft
Price per Sqft $187
Subdivision None Available
MLS Listing ID MDHW269108
Sold Date 01/17/20
Style Ranch/Rambler
Bedrooms 4
Full Baths 2
HOA Y/N N
Abv Grd Liv Area 3,048
Originating Board BRIGHT
Year Built 2003
Annual Tax Amount $10,505
Tax Year 2019
Lot Size 1.280 Acres
Acres 1.28
Property Description
Exceptional one floor living, custom-built home perched on a serene, private lot enveloped by mature woods! First impressions of this open concept home, dining room w/ lofty ceilings and 2-sided fireplace to open concept great room area featuring an expansive living room and updated chef's kitchen boasting stunning quartz counters, cherry cabinets, stainless steel appliances, and oversized walk-in pantry! Take in the gorgeous setting and changing seasons from large screened in porch with TREX decking! Spacious bedrooms and flexible floorplan w/ multiple bedrooms, each w/ unique architectural features! Owner's suite w/ 2x walk-in closets, tray ceiling, attached laundry access & gorgeous attached bath w/ private water closets and quartz vanities! Full, unfinished basement offers endless possibilities for the recreation space of your dreams! This home is a peaceful retreat convenient to I-70 commuter routes! Welcome home!
Location
State MD
County Howard
Zoning RCDEO
Rooms
Other Rooms Living Room, Dining Room, Primary Bedroom, Bedroom 2, Bedroom 3, Kitchen, Foyer, Breakfast Room, Bedroom 1, Laundry, Other, Bonus Room, Screened Porch
Basement Other, Full, Connecting Stairway, Daylight, Full, Outside Entrance, Rough Bath Plumb, Walkout Level
Main Level Bedrooms 4
Interior
Interior Features Attic, Carpet, Ceiling Fan(s), Chair Railings, Crown Moldings, Dining Area, Floor Plan - Open, Formal/Separate Dining Room, Kitchen - Island, Primary Bath(s), Recessed Lighting, Skylight(s), Sprinkler System, Upgraded Countertops, Walk-in Closet(s), Water Treat System, Wood Floors
Hot Water Electric
Heating Heat Pump(s)
Cooling Central A/C
Flooring Carpet, Hardwood, Vinyl
Fireplaces Number 1
Fireplaces Type Gas/Propane, Mantel(s), Other
Equipment Dishwasher, Disposal, Freezer, Icemaker, Oven - Self Cleaning, Oven/Range - Electric, Refrigerator, Stainless Steel Appliances, Water Dispenser, Water Heater
Fireplace Y
Window Features Bay/Bow,Double Pane,ENERGY STAR Qualified,Insulated,Palladian,Screens,Skylights
Appliance Dishwasher, Disposal, Freezer, Icemaker, Oven - Self Cleaning, Oven/Range - Electric, Refrigerator, Stainless Steel Appliances, Water Dispenser, Water Heater
Heat Source Electric
Laundry Main Floor
Exterior
Exterior Feature Porch(es)
Parking Features Garage - Side Entry
Garage Spaces 2.0
Water Access N
View Trees/Woods
Roof Type Asphalt,Hip,Shingle
Accessibility None
Porch Porch(es)
Attached Garage 2
Total Parking Spaces 2
Garage Y
Building
Lot Description Partly Wooded, Private, Trees/Wooded
Story 2
Sewer Septic Pump, Community Septic Tank, Private Septic Tank
Water Well
Architectural Style Ranch/Rambler
Level or Stories 2
Additional Building Above Grade, Below Grade
Structure Type Dry Wall
New Construction N
Schools
Elementary Schools Bushy Park
Middle Schools Glenwood
High Schools Glenelg
School District Howard County Public School System
Others
Senior Community No
Tax ID 1404365291
Ownership Fee Simple
SqFt Source Estimated
Security Features Monitored,Security System,Smoke Detector,Sprinkler System - Indoor
Special Listing Condition Standard
Read Less
Want to know what your home might be worth? Contact us for a FREE valuation!

Our team is ready to help you sell your home for the highest possible price ASAP

Bought with Beth Viscarra • Cummings & Co. Realtors
GET MORE INFORMATION





