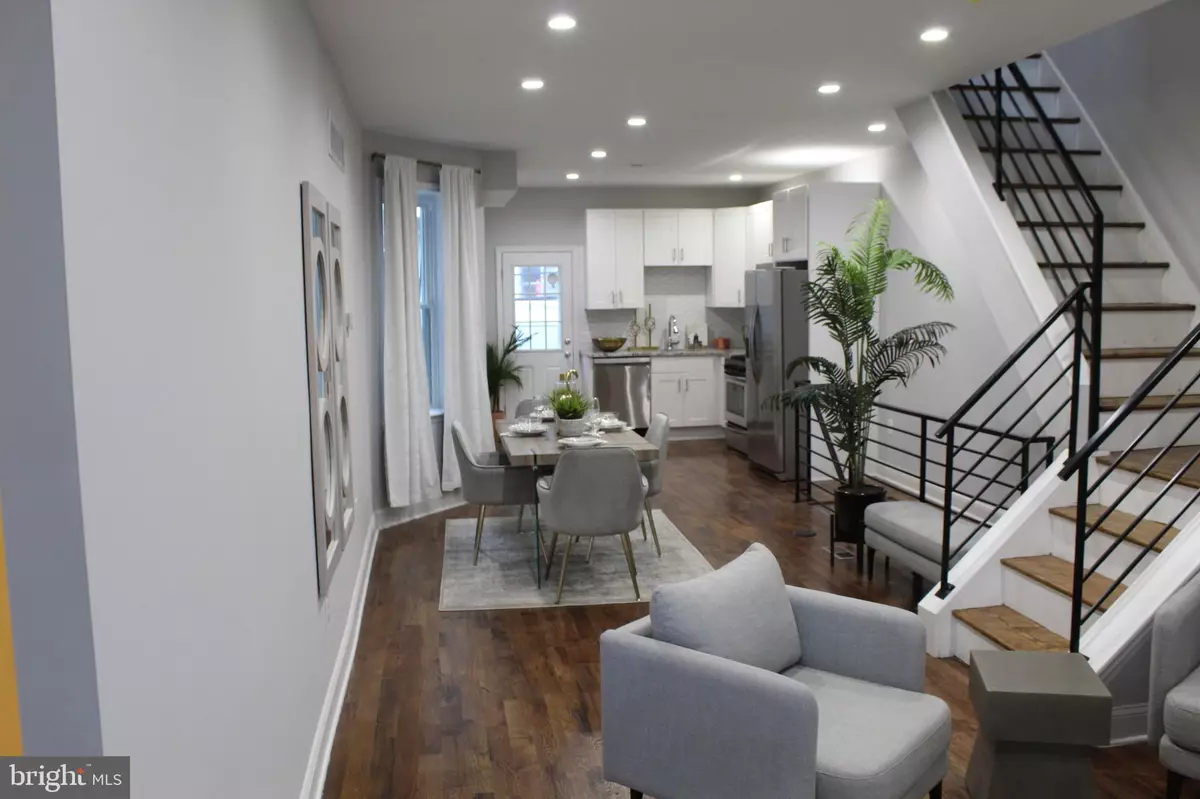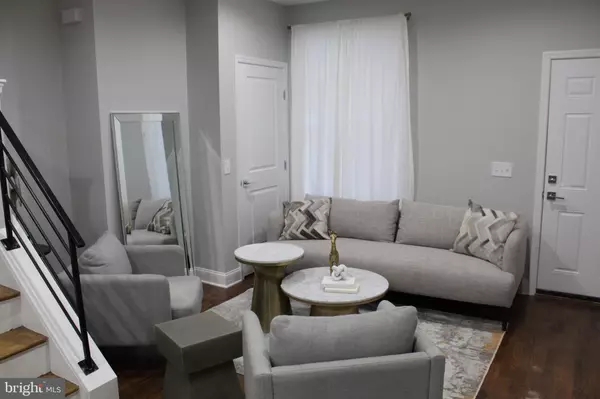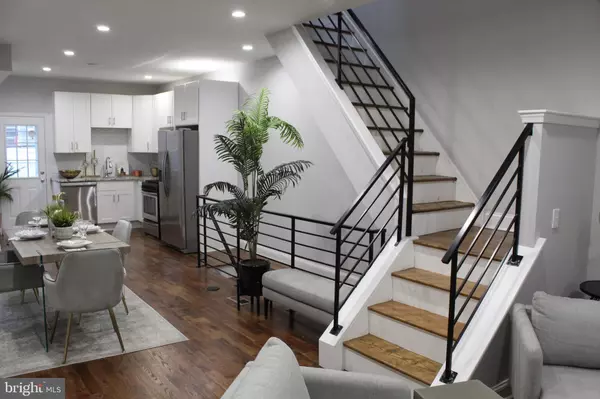$200,000
$200,000
For more information regarding the value of a property, please contact us for a free consultation.
5842 WALTON AVE Philadelphia, PA 19143
3 Beds
3 Baths
1,062 SqFt
Key Details
Sold Price $200,000
Property Type Townhouse
Sub Type Interior Row/Townhouse
Listing Status Sold
Purchase Type For Sale
Square Footage 1,062 sqft
Price per Sqft $188
Subdivision Cobbs Creek
MLS Listing ID PAPH870278
Sold Date 07/27/20
Style Straight Thru
Bedrooms 3
Full Baths 2
Half Baths 1
HOA Y/N N
Abv Grd Liv Area 1,062
Originating Board BRIGHT
Year Built 1925
Annual Tax Amount $584
Tax Year 2020
Lot Size 938 Sqft
Acres 0.02
Lot Dimensions 15.00 x 62.50
Property Description
The wait is finally over... Welcome to your new oasis with a 10 year tax abatement. This well appointed 3 bedroom 2.5 bath, finished basement home is very unique to the area. This home's standout feature is the master bathroom AKA ensuite. The master bedroom features his and her closets, bluetooth bath fan, champagne bronze fixtures and dual flush toilet. The first floor is an open floor plan with well appointed amenities such as modern handrails, 42" cabinets, under cabinet lighting controlled by your cellphone, stainless steel appliances, and upgraded level 7 granite countertops. The basement is finished and outfitted with a half bath, laundry hookup, and plenty of storage. The home was designed with energy efficiency in mind as all lights are LED, all appliances are EnergyStar, faucets, shower heads and toilets are low flow WaterSense fixtures, doors and windows are EnergyStar, and security has already been started with the RingDoorbell (video monitoring) for the front of the house. The walls have been insulated with R-13 and R-30 to ensure warmth and cooling. Also, the heater is forced air which is 92% efficient and along with a central air and there are hardwood floors throughout the entire home. No stone has been left unturned. Oh did I mention this property has a 10 year tax abatement on it... Schedule your appointment today and I promise you won't be disappointed.
Location
State PA
County Philadelphia
Area 19143 (19143)
Zoning RM1
Rooms
Other Rooms Primary Bedroom, Primary Bathroom, Half Bath
Basement Fully Finished
Interior
Interior Features Dining Area, Kitchen - Eat-In, Kitchen - Table Space, Primary Bath(s), Tub Shower, Floor Plan - Open, Stall Shower
Hot Water Natural Gas
Heating Forced Air
Cooling Central A/C
Flooring Ceramic Tile, Concrete, Hardwood
Equipment Dishwasher, Disposal, ENERGY STAR Refrigerator, ENERGY STAR Dishwasher, Exhaust Fan, Icemaker, Microwave, Oven/Range - Gas, Range Hood, Stove, Washer/Dryer Hookups Only, Water Heater
Window Features ENERGY STAR Qualified,Energy Efficient,Double Pane,Double Hung,Low-E,Insulated,Replacement,Screens,Sliding,Storm,Vinyl Clad
Appliance Dishwasher, Disposal, ENERGY STAR Refrigerator, ENERGY STAR Dishwasher, Exhaust Fan, Icemaker, Microwave, Oven/Range - Gas, Range Hood, Stove, Washer/Dryer Hookups Only, Water Heater
Heat Source Natural Gas
Laundry Basement, Hookup
Exterior
Water Access N
Roof Type Rubber
Accessibility 36\"+ wide Halls
Garage N
Building
Story 2
Sewer No Septic System
Water Public
Architectural Style Straight Thru
Level or Stories 2
Additional Building Above Grade, Below Grade
Structure Type 9'+ Ceilings
New Construction N
Schools
High Schools Sayre Hs
School District The School District Of Philadelphia
Others
Senior Community No
Tax ID 032173400
Ownership Fee Simple
SqFt Source Assessor
Security Features Carbon Monoxide Detector(s),Exterior Cameras,Intercom,Monitored,Motion Detectors,Smoke Detector
Acceptable Financing FHA, Cash, Conventional, VA
Listing Terms FHA, Cash, Conventional, VA
Financing FHA,Cash,Conventional,VA
Special Listing Condition Standard
Read Less
Want to know what your home might be worth? Contact us for a FREE valuation!

Our team is ready to help you sell your home for the highest possible price ASAP

Bought with Madinah Amira Hill • Coldwell Banker Realty
GET MORE INFORMATION





