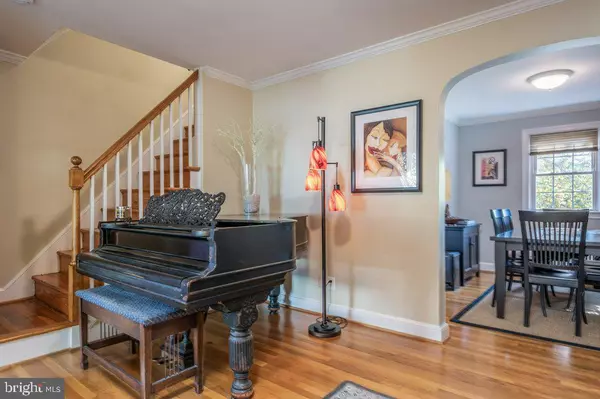$695,000
$689,000
0.9%For more information regarding the value of a property, please contact us for a free consultation.
231 E MASON AVE Alexandria, VA 22301
2 Beds
2 Baths
1,350 SqFt
Key Details
Sold Price $695,000
Property Type Townhouse
Sub Type Interior Row/Townhouse
Listing Status Sold
Purchase Type For Sale
Square Footage 1,350 sqft
Price per Sqft $514
Subdivision Del Ray
MLS Listing ID VAAX252422
Sold Date 12/04/20
Style Traditional
Bedrooms 2
Full Baths 1
Half Baths 1
HOA Y/N N
Abv Grd Liv Area 900
Originating Board BRIGHT
Year Built 1939
Annual Tax Amount $6,801
Tax Year 2020
Lot Size 2,310 Sqft
Acres 0.05
Property Description
Entertainer's delight in Del Ray! Move right into this gorgeous 2 bed/1.5 bath vintage row house w/rare 2 off-street, private parking spaces located 1 block off The Avenue! You will be charmed by the sunny rooms, sophisticated color palette, hardwood floors, crown molding, double-hung replacement windows, and backyard garden oasis. This 3-level home offers solid traditional features with beautiful updates. The main level features formal living and dining rooms with a gracious opening into the kitchen. Updated galley kitchen opens onto a spacious deck leading to a lush and private garden escape perfect for entertaining with a built-in stone fire pit. The upper level features a spacious primary bedroom and secondary bedroom with a wall of custom cherry wood built-in bookcases and a vintage-styled full bath. The finished lower level features a rec room, thoughtfully designed 1/2 bath, stacked Bosch washer and dryer, and custom-designed wet bar! Gracious entertaining between walk-out lower level to multiple seating areas in the backyard garden. Behind the garden, open the gate to find two rare off-street parking spaces accessible via four different alley entrances. Enjoy local eateries, shops, parks, restaurants, and bike and walking trails. Minutes to I-395, Metro, DC, National Landing, Amazon HQ-2, Potomac Yard, and Pentagon.
Location
State VA
County Alexandria City
Zoning RB
Rooms
Other Rooms Recreation Room
Basement Fully Finished, Rear Entrance, Walkout Level, Windows, Daylight, Partial
Interior
Interior Features Floor Plan - Traditional, Formal/Separate Dining Room, Kitchen - Galley, Recessed Lighting, Wet/Dry Bar, Wood Floors, Crown Moldings
Hot Water Natural Gas
Heating Radiator
Cooling Central A/C, Programmable Thermostat
Flooring Hardwood, Carpet, Ceramic Tile
Equipment Dishwasher, Disposal, Dryer - Front Loading, Microwave, Oven/Range - Gas, Washer - Front Loading, Washer/Dryer Stacked
Fireplace N
Window Features Double Hung,Replacement,Vinyl Clad
Appliance Dishwasher, Disposal, Dryer - Front Loading, Microwave, Oven/Range - Gas, Washer - Front Loading, Washer/Dryer Stacked
Heat Source Natural Gas
Laundry Basement
Exterior
Exterior Feature Deck(s), Patio(s)
Garage Spaces 2.0
Water Access N
Roof Type Slate,Shingle
Accessibility 2+ Access Exits
Porch Deck(s), Patio(s)
Total Parking Spaces 2
Garage N
Building
Lot Description Landscaping, Rear Yard, Front Yard, Level, Trees/Wooded
Story 3
Sewer Public Sewer
Water Public
Architectural Style Traditional
Level or Stories 3
Additional Building Above Grade, Below Grade
New Construction N
Schools
Elementary Schools Mount Vernon
Middle Schools George Washington
High Schools Alexandria City
School District Alexandria City Public Schools
Others
Pets Allowed Y
Senior Community No
Tax ID 043.02-05-08
Ownership Fee Simple
SqFt Source Assessor
Acceptable Financing Negotiable
Horse Property N
Listing Terms Negotiable
Financing Negotiable
Special Listing Condition Standard
Pets Allowed No Pet Restrictions
Read Less
Want to know what your home might be worth? Contact us for a FREE valuation!

Our team is ready to help you sell your home for the highest possible price ASAP

Bought with Elizabeth K Emery • Compass
GET MORE INFORMATION





