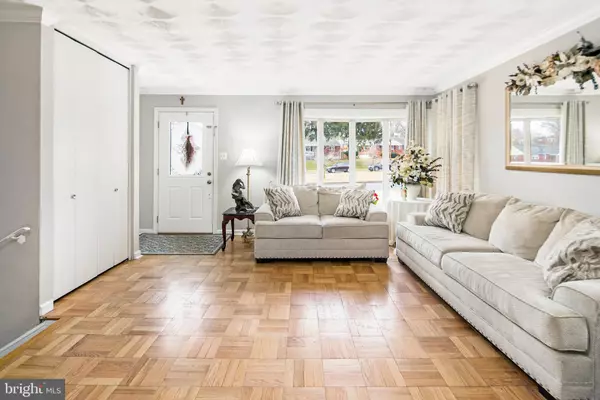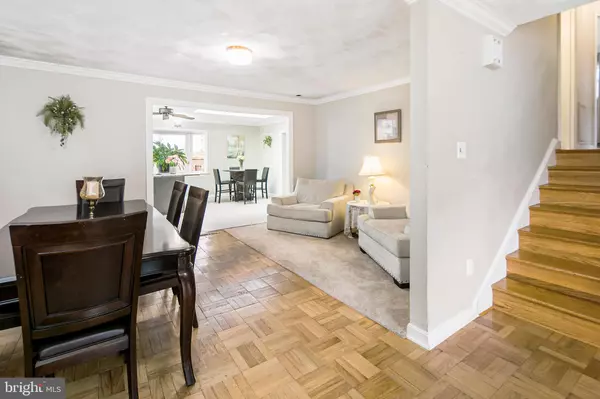$472,000
$475,000
0.6%For more information regarding the value of a property, please contact us for a free consultation.
12915 GRENOBLE DR Rockville, MD 20853
3 Beds
2 Baths
1,863 SqFt
Key Details
Sold Price $472,000
Property Type Single Family Home
Sub Type Detached
Listing Status Sold
Purchase Type For Sale
Square Footage 1,863 sqft
Price per Sqft $253
Subdivision Brookhaven
MLS Listing ID MDMC744754
Sold Date 04/15/21
Style Split Level
Bedrooms 3
Full Baths 2
HOA Y/N N
Abv Grd Liv Area 1,463
Originating Board BRIGHT
Year Built 1956
Annual Tax Amount $4,299
Tax Year 2021
Lot Size 7,644 Sqft
Acres 0.18
Property Description
**Price Improvement!** This is the unique floor plan and upgrades that you have been waiting for! This charming split-level has been expanded with a light-filled kitchen and sun room in the rear! Enter and you are struck by the off-street parking in the driveway and NEW roof with architectural shingle. As you enter, you see hardwood floors, fresh paint and clean line of sight from front to rear. The main level is extremely open with inviting family room, & formal dining room that opens perfectly into the kitchen. The kitchen has upgraded countertops, large island, new ceramic tile flooring and lovely sky light. There is ample cabinetry, a beautiful bay window and eat-in area. The main level also features a sitting room that leads perfectly outdoors. Upstairs features a primary bedroom with newly renovated en-suite bathroom. The tile work in the primary bathroom must be seen in person! Additionally, there are two more bedrooms upstairs, all with hardwood floors. The hall bath has been recently renovated as well with the same quality craftsmanship. Lower level is fully finished with great rec-room area with front facing windows. Lower level has laundry room area as well. Rear yard has been improved with new retaining wall and patio. Rear yard is fully fenced and is very inviting. The location is idyllic with very low traffic area, close proximity to local parks and all commuter routes. Easy access to multiple metro stops, shopping, dining and more. Welcome home!
Location
State MD
County Montgomery
Zoning R60
Rooms
Basement Connecting Stairway, Fully Finished
Interior
Interior Features Dining Area, Family Room Off Kitchen, Kitchen - Island, Kitchen - Table Space, Primary Bath(s), Wood Floors, Breakfast Area, Ceiling Fan(s), Combination Dining/Living, Combination Kitchen/Dining, Crown Moldings, Floor Plan - Open, Kitchen - Eat-In, Stall Shower, Upgraded Countertops
Hot Water Natural Gas
Heating Forced Air
Cooling Central A/C
Flooring Carpet, Hardwood, Ceramic Tile
Equipment Cooktop, Dishwasher, Oven - Wall, Oven/Range - Gas, Refrigerator
Fireplace N
Appliance Cooktop, Dishwasher, Oven - Wall, Oven/Range - Gas, Refrigerator
Heat Source Natural Gas
Laundry Basement
Exterior
Garage Spaces 2.0
Fence Fully, Rear
Water Access N
Roof Type Architectural Shingle
Accessibility None
Total Parking Spaces 2
Garage N
Building
Story 3
Sewer Public Sewer
Water Public
Architectural Style Split Level
Level or Stories 3
Additional Building Above Grade, Below Grade
New Construction N
Schools
School District Montgomery County Public Schools
Others
Senior Community No
Tax ID 161301307157
Ownership Fee Simple
SqFt Source Assessor
Special Listing Condition Standard
Read Less
Want to know what your home might be worth? Contact us for a FREE valuation!

Our team is ready to help you sell your home for the highest possible price ASAP

Bought with Jia Avery • Signature Home Realty LLC
GET MORE INFORMATION





