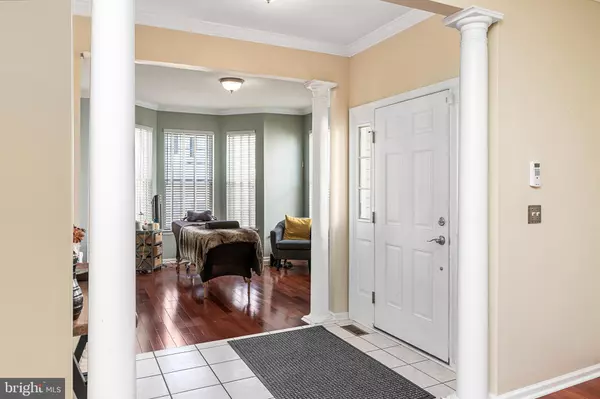$254,900
$249,900
2.0%For more information regarding the value of a property, please contact us for a free consultation.
220 HAWTHORNE WAY Delran, NJ 08075
4 Beds
4 Baths
2,058 SqFt
Key Details
Sold Price $254,900
Property Type Townhouse
Sub Type End of Row/Townhouse
Listing Status Sold
Purchase Type For Sale
Square Footage 2,058 sqft
Price per Sqft $123
Subdivision Grande At Rancocas C
MLS Listing ID NJBL374036
Sold Date 07/31/20
Style Contemporary
Bedrooms 4
Full Baths 3
Half Baths 1
HOA Fees $235/mo
HOA Y/N Y
Abv Grd Liv Area 2,058
Originating Board BRIGHT
Year Built 2003
Annual Tax Amount $9,113
Tax Year 2019
Lot Dimensions 0.00 x 0.00
Property Description
Welcome to this one of kind END UNIT in the Grande at Rancocas Creek! This Colebrook model is boasting with hardwood flooring and neutral color palette throughout the first floor. The Foyer has elegant columns separating the formal Living Room and Dining Room. There is an updated gourmet eat-in Kitchen with 42 inch cabinetry, granite countertops, tiled flooring, and a breakfast area with sliders leading to the Deck. Adjacent, the Family room offers a gas fireplace and is open to the Kitchen making it simple for entertaining. Upstairs, there us a spacious Master Suite with a walk-in closet, 2 additional Bedrooms, and a Den. Be amazed by the finished Basement that features a nice place to gather with family and friends along with a 4th Bedroom and full Bath. Abundant storage space and in a great location. Just un-pack your bags! With Summer coming, you can also enjoy the in-ground pool as well as the fitness center, club house, and tennis courts! Make your appointment today!
Location
State NJ
County Burlington
Area Delran Twp (20310)
Zoning RES.
Rooms
Other Rooms Living Room, Dining Room, Primary Bedroom, Bedroom 2, Bedroom 3, Kitchen, Family Room, Basement, Bonus Room
Basement Fully Finished
Interior
Interior Features Attic, Breakfast Area, Carpet, Dining Area, Family Room Off Kitchen, Kitchen - Eat-In, Primary Bath(s), Stall Shower, Tub Shower, Walk-in Closet(s), Wood Floors
Heating Forced Air
Cooling Central A/C
Flooring Carpet, Ceramic Tile, Hardwood
Fireplaces Number 1
Fireplaces Type Gas/Propane
Equipment Dishwasher, Dryer, Oven - Self Cleaning, Oven/Range - Gas, Refrigerator, Washer
Fireplace Y
Appliance Dishwasher, Dryer, Oven - Self Cleaning, Oven/Range - Gas, Refrigerator, Washer
Heat Source Natural Gas
Laundry Upper Floor
Exterior
Exterior Feature Deck(s)
Parking Features Garage - Front Entry, Inside Access
Garage Spaces 1.0
Amenities Available Club House, Fitness Center, Pool - Outdoor, Tennis Courts
Water Access N
Roof Type Pitched,Shingle
Accessibility None
Porch Deck(s)
Attached Garage 1
Total Parking Spaces 1
Garage Y
Building
Story 2
Sewer Public Sewer
Water Public
Architectural Style Contemporary
Level or Stories 2
Additional Building Above Grade, Below Grade
New Construction N
Schools
Elementary Schools Millbridge E.S.
Middle Schools Delran M.S.
High Schools Delran H.S.
School District Delran Township Public Schools
Others
HOA Fee Include Common Area Maintenance
Senior Community No
Tax ID 10-00118-00004-C220
Ownership Fee Simple
SqFt Source Assessor
Acceptable Financing Conventional, FHA, VA
Listing Terms Conventional, FHA, VA
Financing Conventional,FHA,VA
Special Listing Condition Standard
Read Less
Want to know what your home might be worth? Contact us for a FREE valuation!

Our team is ready to help you sell your home for the highest possible price ASAP

Bought with Annemarie Tobin • Realty Mark Central, LLC

GET MORE INFORMATION





