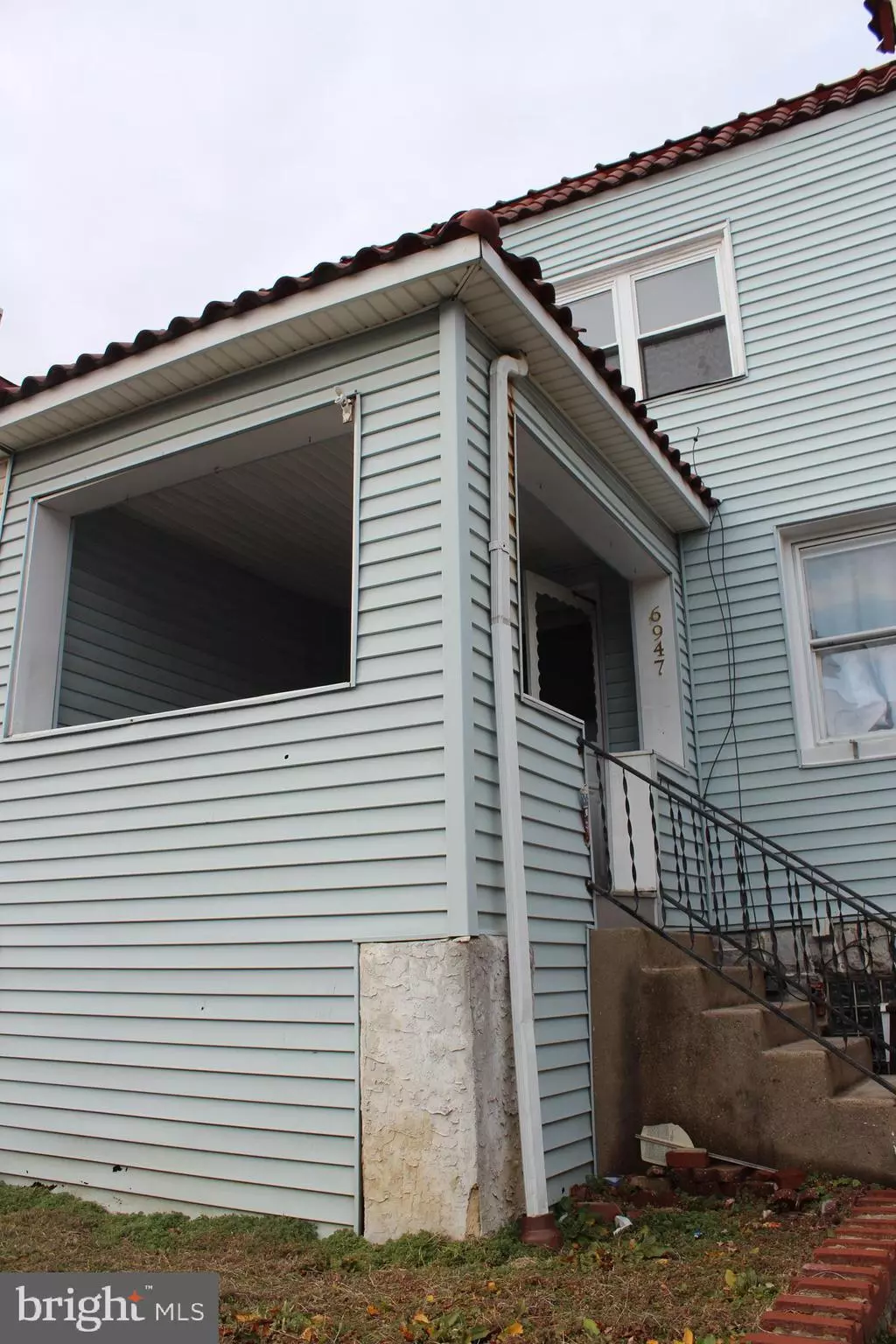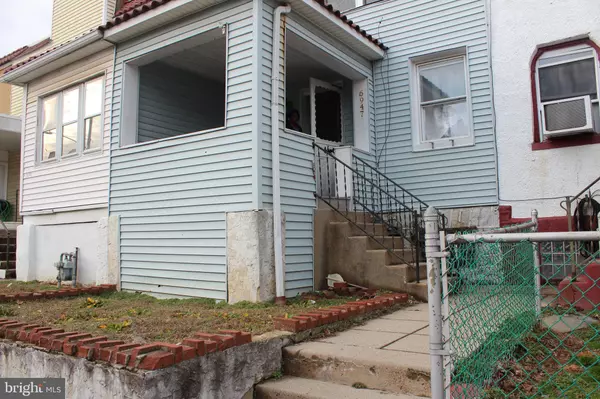$60,000
$65,000
7.7%For more information regarding the value of a property, please contact us for a free consultation.
6947 CLINTON RD Upper Darby, PA 19082
2 Beds
1 Bath
832 SqFt
Key Details
Sold Price $60,000
Property Type Townhouse
Sub Type Interior Row/Townhouse
Listing Status Sold
Purchase Type For Sale
Square Footage 832 sqft
Price per Sqft $72
Subdivision Stonehurst
MLS Listing ID PADE508458
Sold Date 02/18/21
Style Straight Thru
Bedrooms 2
Full Baths 1
HOA Y/N N
Abv Grd Liv Area 832
Originating Board BRIGHT
Year Built 1940
Annual Tax Amount $2,428
Tax Year 2020
Lot Size 1,699 Sqft
Acres 0.04
Lot Dimensions 16.00 x 70.00
Property Description
Well kept 2 bed 1 bath home in Stonehurst. Unfinished walk-out basement with laundry hook-up. Hardwood flooring and laminate flooring. 100 amp service. Covered front porch and open back deck. 1 off-street parking spot in back. Small front yard with decorative brick border accent. Gas cooking and radiator heat. Currently rented to a longtime tenant - please be respectful of occupants when showing property.BUYER IS RESPONSIBLE FOR OBTAINING THE U&O CERTIFICATE AS WELL AS COMPLETION OF ANY WORK THAT MAY BE REQUIRED BY THE TOWNSHIP. BUYER IS RESPONSIBLE FOR OBTAINING ALL TAX & UTILITY CERTIFICATES - PLEASE INCLUDE THIS LANGUAGE IN YOUR OFFER. Seller will not make any repairs or improvements.
Location
State PA
County Delaware
Area Upper Darby Twp (10416)
Zoning RESIDENTIAL
Rooms
Other Rooms Living Room, Dining Room, Kitchen, Basement
Basement Full
Interior
Hot Water Natural Gas
Heating Hot Water
Cooling None
Heat Source Natural Gas
Exterior
Water Access N
Accessibility None
Garage N
Building
Story 2
Sewer Public Sewer
Water Public
Architectural Style Straight Thru
Level or Stories 2
Additional Building Above Grade, Below Grade
New Construction N
Schools
School District Upper Darby
Others
Pets Allowed Y
Senior Community No
Tax ID 16-02-00314-00
Ownership Fee Simple
SqFt Source Assessor
Acceptable Financing Cash, Conventional, FHA, VA
Listing Terms Cash, Conventional, FHA, VA
Financing Cash,Conventional,FHA,VA
Special Listing Condition Standard
Pets Allowed No Pet Restrictions
Read Less
Want to know what your home might be worth? Contact us for a FREE valuation!

Our team is ready to help you sell your home for the highest possible price ASAP

Bought with Teresa M Tomlinson • RE/MAX Centre Realtors

GET MORE INFORMATION





