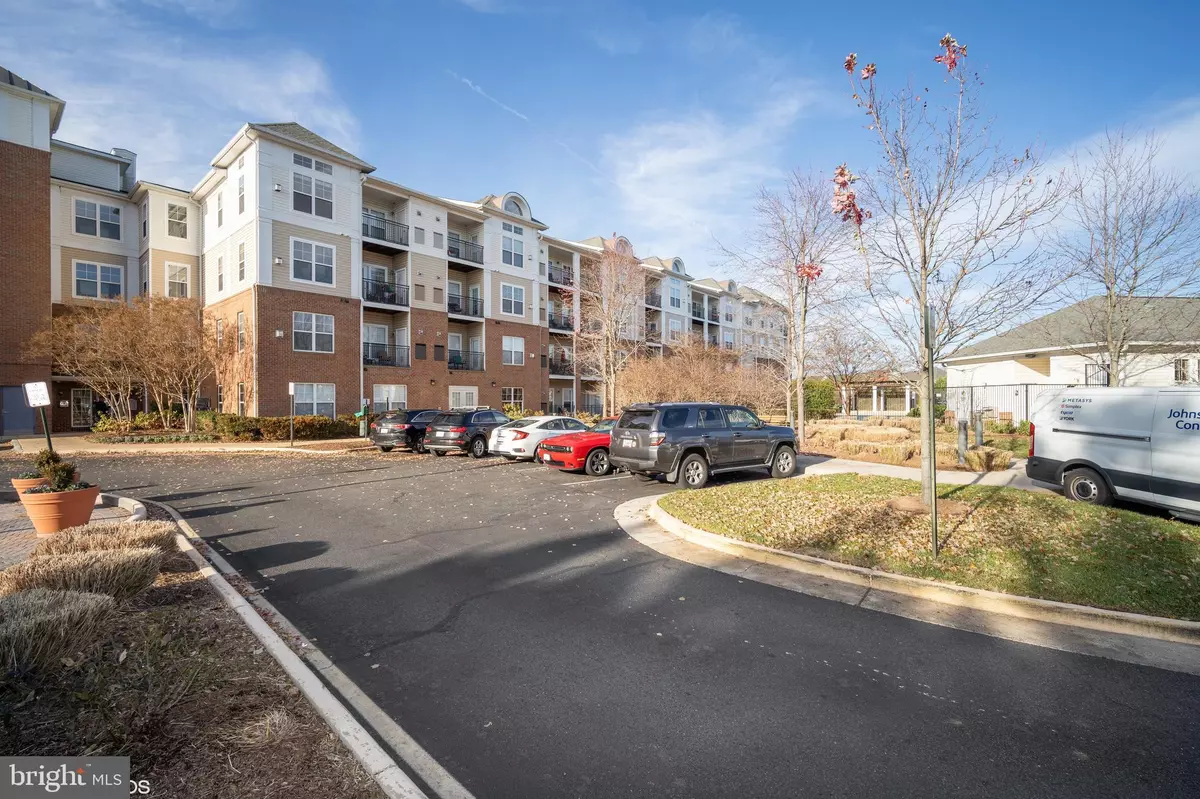$233,500
$239,900
2.7%For more information regarding the value of a property, please contact us for a free consultation.
3810 LIGHTFOOT ST #107 Chantilly, VA 20151
1 Bed
1 Bath
742 SqFt
Key Details
Sold Price $233,500
Property Type Condo
Sub Type Condo/Co-op
Listing Status Sold
Purchase Type For Sale
Square Footage 742 sqft
Price per Sqft $314
Subdivision Chantilly Park
MLS Listing ID VAFX1101636
Sold Date 03/12/20
Style Contemporary
Bedrooms 1
Full Baths 1
Condo Fees $317/mo
HOA Y/N N
Abv Grd Liv Area 742
Originating Board BRIGHT
Year Built 2005
Annual Tax Amount $2,352
Tax Year 2019
Property Description
This is a Fannie Mae HomePath Property. Beautiful ground level condo in Chantilly Park. One bedroom and one full bathroom. Freshly redone hardwood floors in entry and living room, brand new upgraded fleck carpet in bedroom. Gas fireplace in living room, perfect for those cold evenings! Brand new stainless steel appliances and brand new granite counter tops in kitchen. Brand new plumbing and electrical fixtures throughout! Freshly painted. Rear balcony off living room that overlooks the pool and clubhouse. Amazing community amenities with garage parking. Great location! Walking distance to shopping plazas and restaurants. Commuters dream! Welcome home!
Location
State VA
County Fairfax
Zoning 320
Rooms
Main Level Bedrooms 1
Interior
Interior Features Carpet, Combination Dining/Living, Floor Plan - Open, Upgraded Countertops, Wood Floors
Hot Water Natural Gas
Heating Other
Cooling Central A/C
Flooring Carpet, Hardwood
Fireplaces Number 1
Fireplaces Type Gas/Propane
Equipment Built-In Microwave, Dishwasher, Disposal, Oven/Range - Gas, Refrigerator, Stainless Steel Appliances
Fireplace Y
Appliance Built-In Microwave, Dishwasher, Disposal, Oven/Range - Gas, Refrigerator, Stainless Steel Appliances
Heat Source Natural Gas, Other
Exterior
Parking Features Other
Garage Spaces 1.0
Amenities Available Pool - Outdoor, Jog/Walk Path, Exercise Room, Common Grounds
Water Access N
Accessibility No Stairs
Attached Garage 1
Total Parking Spaces 1
Garage Y
Building
Story 1
Unit Features Garden 1 - 4 Floors
Sewer Public Sewer
Water Public
Architectural Style Contemporary
Level or Stories 1
Additional Building Above Grade, Below Grade
New Construction N
Schools
Elementary Schools Lees Corner
Middle Schools Franklin
High Schools Chantilly
School District Fairfax County Public Schools
Others
HOA Fee Include Water,Trash,Snow Removal,Lawn Maintenance,Ext Bldg Maint
Senior Community No
Tax ID 0344 23 0107
Ownership Condominium
Security Features Main Entrance Lock,Resident Manager,Smoke Detector,Sprinkler System - Indoor
Acceptable Financing Cash, Conventional
Listing Terms Cash, Conventional
Financing Cash,Conventional
Special Listing Condition REO (Real Estate Owned)
Read Less
Want to know what your home might be worth? Contact us for a FREE valuation!

Our team is ready to help you sell your home for the highest possible price ASAP

Bought with Jerry D Rowzie • Living Realty, LLC.

GET MORE INFORMATION





