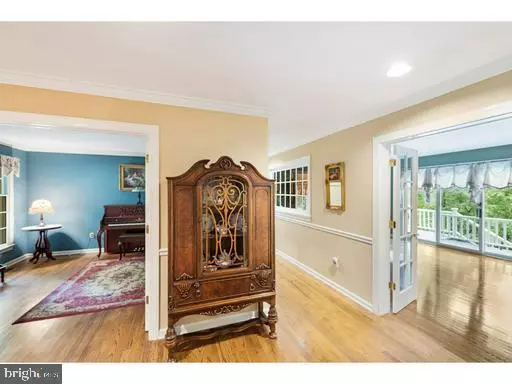$950,000
$1,125,900
15.6%For more information regarding the value of a property, please contact us for a free consultation.
11 BRICK CHURCH RD Pipersville, PA 18947
6 Beds
7 Baths
5,375 SqFt
Key Details
Sold Price $950,000
Property Type Single Family Home
Sub Type Detached
Listing Status Sold
Purchase Type For Sale
Square Footage 5,375 sqft
Price per Sqft $176
Subdivision None Available
MLS Listing ID PABU510710
Sold Date 05/10/21
Style Colonial,Victorian
Bedrooms 6
Full Baths 5
Half Baths 2
HOA Y/N N
Abv Grd Liv Area 5,375
Originating Board BRIGHT
Year Built 1991
Annual Tax Amount $17,820
Tax Year 2021
Lot Size 11.002 Acres
Acres 11.0
Lot Dimensions 0.00 x 0.00
Property Description
Nestled on 11 acres of wooded country seclusion sits this custom-built home in Tinicum Township. With over 5300 square feet of living space, this home's Victorian design feels centuries old, yet offers charm and elegance, as well as room to roam. At the end of a winding driveway, this grand home appears almost out of nowhere boasting beautiful architectural peaks, wood siding & decorative trim. Your tour begins on the covered front porch where visions of rocking chairs and hot cocoa on cool nights fill your mind. Just inside is a large entry foyer with oak flooring, turned staircase & powder room with pedestal sink. To the left is a study with built-in shelves. Through French doors to the right is the dining room with wainscoting and crown molding. Beyond the study is a hallway to the sunken LR featuring cathedral ceiling & fireplace. Step up through French doors into the family room which also feature sliding doors to the exterior deck. Just beyond the family room is the kitchen boasting a breakfast nook with floor-to-ceiling windows and 180-degree views of nature. An abundance of granite counter space, embossed backsplash, center island with gas cooking, breakfast bar, double sink, wall oven, & pantry. Beyond the kitchen is a large walk-in pantry, powder room, laundry room with plenty of cabinet storage, and access to the garage. From the second level hall landing, access 2 sizable bedrooms, a hall bath w/ wainscoting & soaking tub. Double doors lead to the master suite which features a nursery, walk-in closet w/custom shelving, full master bath w/stall shower and a claw foot tub surrounded by windows. Located on the third level is an expansive bonus area which has 2 Bedrooms or could be used as his & hers offices featuring skylights for an abundance of natural light and windows w/views of the creek below, two large rooms(Office & Family/Media room), full bath and storage closet w/attic access. There is a full, finished walk-out basement w/workout room, kitchenette, a hookup for a wood-burning stove, another full bath, and loads of storage. This expansive home also features a large Au pair suite w/private entrance, wide-plank wood flooring, full kitchen with eating area, bath w/stall shower, living room, laundry closet and plenty of storage. Perched far enough away from the home for privacy is the in-ground, heated swimming pool surrounded by EP Henry pavers, a pool house with kitchen and half bath. Other features of this home include eco-friendly geo-thermal heating & AC. New roof installed in 2017. Bordering 80 acres of conserved land. **The Home is getting an updated septic system for a 6 bedroom home.@**
Location
State PA
County Bucks
Area Tinicum Twp (10144)
Zoning RA
Rooms
Basement Full
Interior
Hot Water Other
Heating Forced Air
Cooling Geothermal
Fireplaces Number 1
Heat Source Geo-thermal
Exterior
Parking Features Garage - Side Entry
Garage Spaces 3.0
Pool In Ground
Water Access N
Accessibility None
Attached Garage 3
Total Parking Spaces 3
Garage Y
Building
Story 3
Sewer On Site Septic
Water Private
Architectural Style Colonial, Victorian
Level or Stories 3
Additional Building Above Grade, Below Grade
New Construction N
Schools
School District Palisades
Others
Senior Community No
Tax ID 44-022-001-001
Ownership Fee Simple
SqFt Source Assessor
Acceptable Financing Cash, Conventional
Listing Terms Cash, Conventional
Financing Cash,Conventional
Special Listing Condition Standard
Read Less
Want to know what your home might be worth? Contact us for a FREE valuation!

Our team is ready to help you sell your home for the highest possible price ASAP

Bought with Timothy D Lugara • RE/MAX 440 - Doylestown

GET MORE INFORMATION





