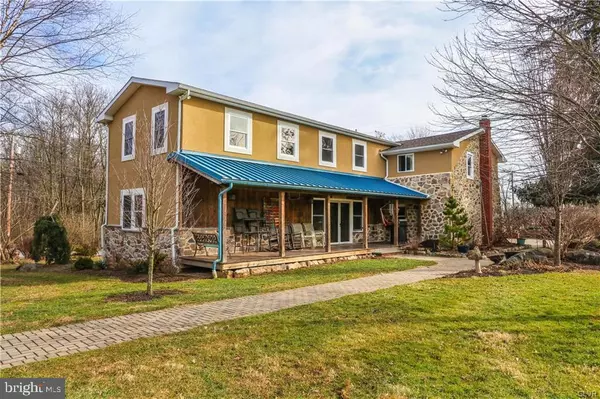$500,000
$525,000
4.8%For more information regarding the value of a property, please contact us for a free consultation.
8318 SHUPPS LN Coopersburg, PA 18036
3 Beds
3 Baths
3,408 SqFt
Key Details
Sold Price $500,000
Property Type Single Family Home
Sub Type Detached
Listing Status Sold
Purchase Type For Sale
Square Footage 3,408 sqft
Price per Sqft $146
Subdivision None Available
MLS Listing ID PALH113522
Sold Date 07/30/20
Style Farmhouse/National Folk
Bedrooms 3
Full Baths 3
HOA Y/N N
Abv Grd Liv Area 3,408
Originating Board BRIGHT
Year Built 1970
Annual Tax Amount $9,361
Tax Year 2019
Lot Size 3.730 Acres
Acres 3.73
Lot Dimensions 724 x 349 Irregular
Property Description
Contemporary Farmhouse on 3.73 acres with 4,200 SF commercial garage that has 5 oversized garage doors, office and workshop. The home boasts 3,408 SF of living space with 3 bedrooms & 3 full baths. The kitchen is spacious with its cathedral ceiling, rustic wide plank floors, island with stove top and prep sink. The original Farmhouse was built in the 1800's with the last addition in 2013. The rustic living room is accented by wood ceiling beams, log walls and has an office area, full bath and staircase to the master suite above. The recreation room would be great for a pool table, ping pong or a few pub tables and opens to a cozy family room. The rustic/contemporary master suite has high ceilings, plenty of light, large bath and a walk-in closet/laundry combination. There are 2 more good sized bedrooms with overhead ceiling fans and lights. Relax on the large covered front porch or brick paver patio w/fire pit. Heat is oil and cooling is central air.
Location
State PA
County Lehigh
Area Lower Milford Twp (12312)
Zoning AC
Rooms
Other Rooms Living Room, Kitchen, Family Room, Den, Laundry, Recreation Room
Basement Partial, Walkout Level
Interior
Hot Water Oil
Heating Baseboard - Hot Water, Zoned
Cooling Central A/C
Flooring Carpet, Ceramic Tile, Laminated, Wood
Furnishings No
Fireplace N
Heat Source Oil
Exterior
Parking Features Built In, Garage - Side Entry, Garage Door Opener, Oversized, Basement Garage, Inside Access
Garage Spaces 11.0
Water Access N
Roof Type Architectural Shingle
Accessibility 2+ Access Exits
Attached Garage 1
Total Parking Spaces 11
Garage Y
Building
Story 2
Sewer On Site Septic, Seepage Bed Approved
Water Well
Architectural Style Farmhouse/National Folk
Level or Stories 2
Additional Building Above Grade, Below Grade
New Construction N
Schools
Elementary Schools Hopewell Es
Middle Schools Southern Lehigh
High Schools Southern Lehigh
School District Southern Lehigh
Others
Senior Community No
Tax ID 641223000990-00001
Ownership Fee Simple
SqFt Source Assessor
Acceptable Financing Cash, Conventional, FHA, VA
Listing Terms Cash, Conventional, FHA, VA
Financing Cash,Conventional,FHA,VA
Special Listing Condition Standard
Read Less
Want to know what your home might be worth? Contact us for a FREE valuation!

Our team is ready to help you sell your home for the highest possible price ASAP

Bought with Non Member • Non Subscribing Office

GET MORE INFORMATION





