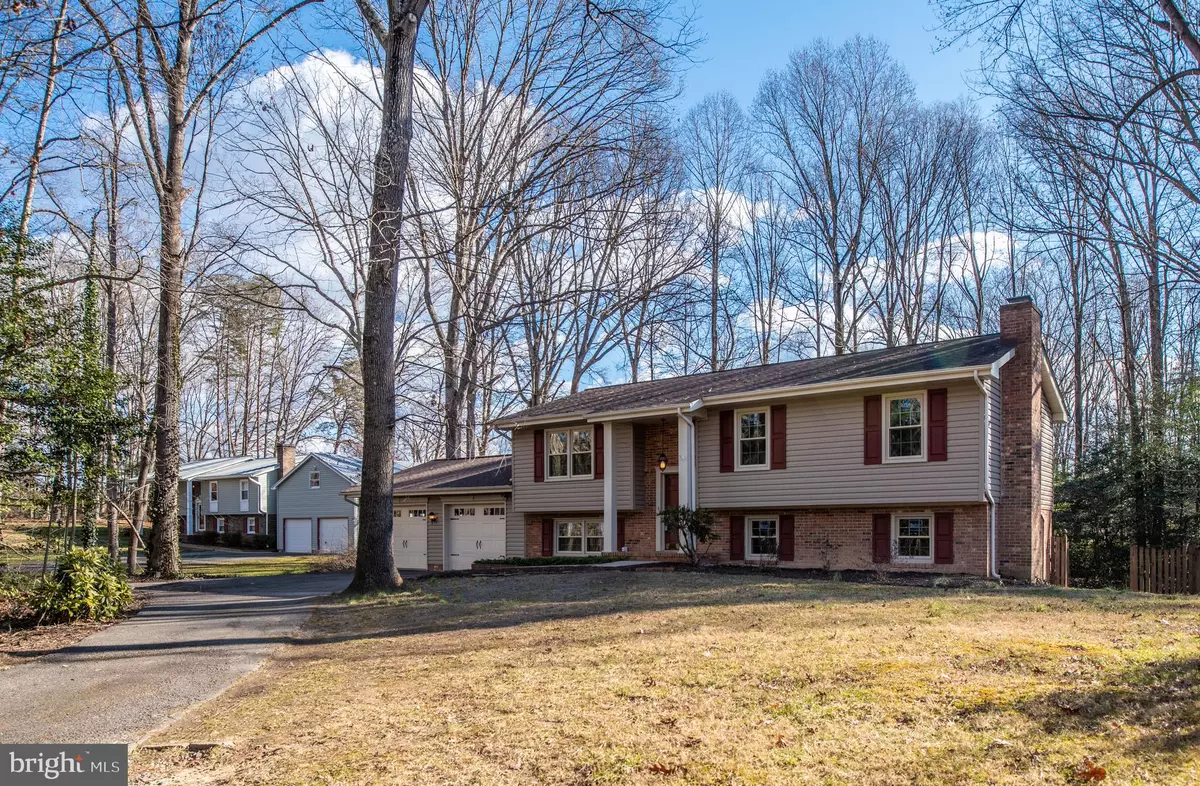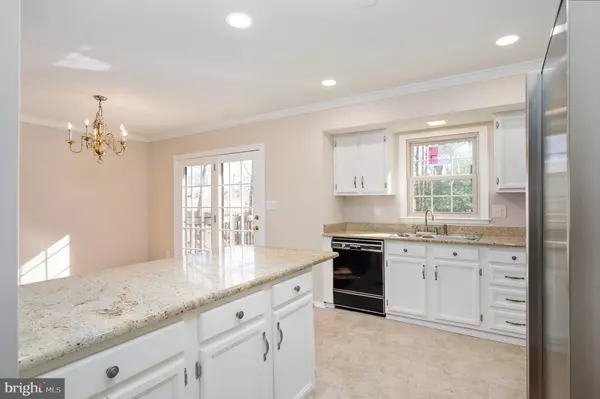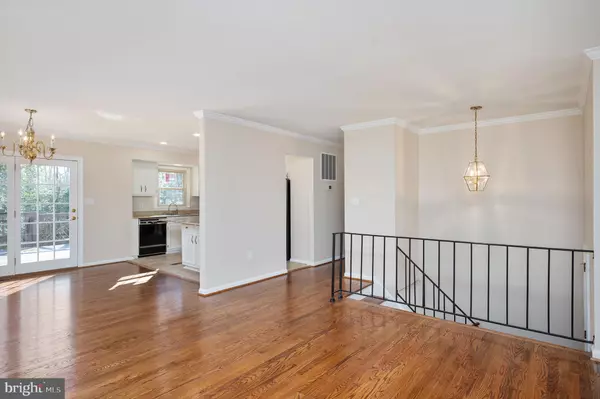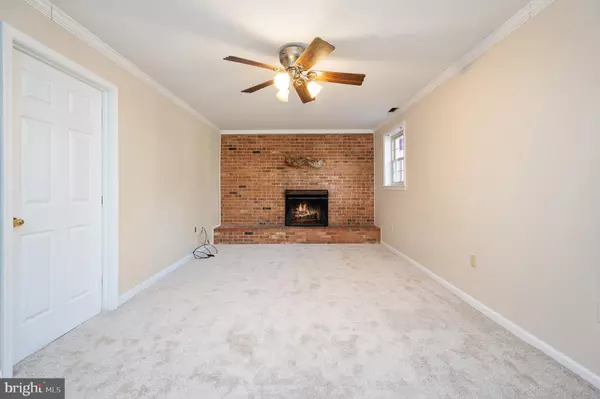$336,000
$329,900
1.8%For more information regarding the value of a property, please contact us for a free consultation.
8433 BATTLE PARK DR Spotsylvania, VA 22551
5 Beds
3 Baths
2,020 SqFt
Key Details
Sold Price $336,000
Property Type Single Family Home
Sub Type Detached
Listing Status Sold
Purchase Type For Sale
Square Footage 2,020 sqft
Price per Sqft $166
Subdivision Battle Park Lakes
MLS Listing ID VASP229066
Sold Date 03/22/21
Style Split Level
Bedrooms 5
Full Baths 2
Half Baths 1
HOA Y/N N
Abv Grd Liv Area 1,112
Originating Board BRIGHT
Year Built 1973
Annual Tax Amount $1,524
Tax Year 2020
Lot Size 0.900 Acres
Acres 0.9
Property Description
Updated, very well maintained, five bedroom beautiful home on almost an acre of land. This home has many recently upgraded features including new vinyl windows, new garage doors, new garage roof, new shed door and roof; (main house roof replaced approx 6 years ago), refinished hardwood floors, new kitchen and hall bath ceramic tile floors, freshly painted upstairs, new family room carpet, etc. Kitchen has freshly painted cabinets, new built in microwave, new recessed lights, new pantry shelving and doors. Bathrooms have beautiful, upgraded features included tiled shower in the lower level and upgraded cabinetry. Large deck, fully fenced, and almost an acre of privacy. One road subdivision of approximately fifteen homes. You're going to have to be quick, this one won't last long!
Location
State VA
County Spotsylvania
Zoning R1
Rooms
Other Rooms Living Room, Dining Room, Primary Bedroom, Bedroom 2, Bedroom 3, Bedroom 4, Bedroom 5, Kitchen, Family Room, Foyer, Utility Room, Bathroom 2, Bathroom 3, Primary Bathroom
Basement Walkout Level, Partial, Daylight, Full
Main Level Bedrooms 3
Interior
Interior Features Carpet, Ceiling Fan(s), Crown Moldings, Primary Bath(s), Stall Shower, Tub Shower, Upgraded Countertops, Water Treat System, Wood Floors
Hot Water Electric
Heating Heat Pump(s)
Cooling Heat Pump(s)
Flooring Ceramic Tile, Carpet, Hardwood
Fireplaces Number 1
Fireplaces Type Wood, Brick
Equipment Built-In Microwave, Dishwasher, Oven/Range - Electric, Refrigerator, Stainless Steel Appliances, Water Heater, Water Conditioner - Owned
Fireplace Y
Window Features Double Pane,Energy Efficient,Vinyl Clad
Appliance Built-In Microwave, Dishwasher, Oven/Range - Electric, Refrigerator, Stainless Steel Appliances, Water Heater, Water Conditioner - Owned
Heat Source Electric
Laundry Lower Floor
Exterior
Exterior Feature Deck(s), Porch(es)
Parking Features Garage - Front Entry, Additional Storage Area, Oversized
Garage Spaces 5.0
Fence Fully, Privacy, Wood
Water Access N
Roof Type Architectural Shingle
Accessibility None
Porch Deck(s), Porch(es)
Attached Garage 2
Total Parking Spaces 5
Garage Y
Building
Story 2
Sewer On Site Septic, Septic < # of BR
Water Well
Architectural Style Split Level
Level or Stories 2
Additional Building Above Grade, Below Grade
Structure Type Dry Wall,Brick
New Construction N
Schools
Elementary Schools Riverview
Middle Schools Spotsylvania
High Schools Massaponax
School District Spotsylvania County Public Schools
Others
Senior Community No
Tax ID 48A1-22-
Ownership Fee Simple
SqFt Source Assessor
Acceptable Financing Cash, Conventional, FHA, VA
Listing Terms Cash, Conventional, FHA, VA
Financing Cash,Conventional,FHA,VA
Special Listing Condition Standard
Read Less
Want to know what your home might be worth? Contact us for a FREE valuation!

Our team is ready to help you sell your home for the highest possible price ASAP

Bought with Mona Shrestha • Samson Properties
GET MORE INFORMATION





