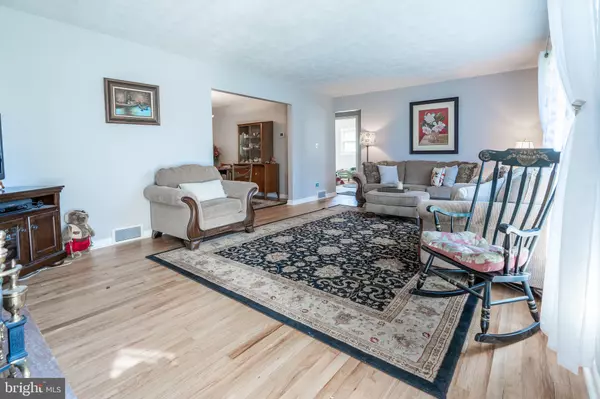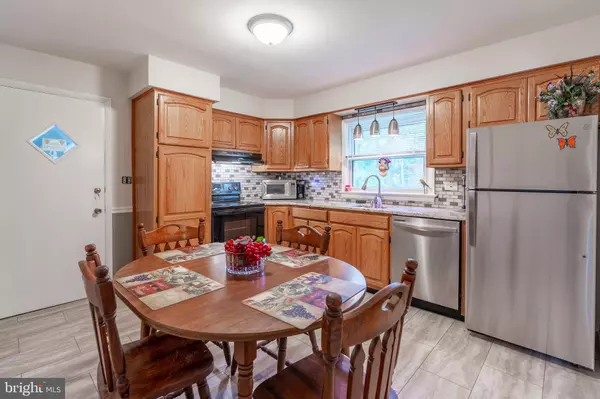$260,000
$249,900
4.0%For more information regarding the value of a property, please contact us for a free consultation.
836 PRESIDENT AVE Trenton, NJ 08648
2 Beds
1 Bath
1,096 SqFt
Key Details
Sold Price $260,000
Property Type Single Family Home
Sub Type Detached
Listing Status Sold
Purchase Type For Sale
Square Footage 1,096 sqft
Price per Sqft $237
Subdivision Colonial Lakes
MLS Listing ID NJME303932
Sold Date 02/22/21
Style Ranch/Rambler
Bedrooms 2
Full Baths 1
HOA Y/N N
Abv Grd Liv Area 1,096
Originating Board BRIGHT
Year Built 1959
Annual Tax Amount $6,080
Tax Year 2020
Lot Dimensions 146.00 x 0.00
Property Description
Come see this beautifully renovated two-bedroom, one-bath, 1,100 sq ft ranch home in desirable Lawrence Township. It is set on a large lot at the end of a quiet cul-de-sac with abundant privacy and a secluded wooded area providing a country-like setting. The renovated kitchen with electric range, stainless-steel appliances, granite countertop, stylish backsplash and chair rail molding make a welcome setting for in-kitchen meals, or prep area for more formal dining in the separate dining room. The spacious living room includes an expansive set of windows that bathe the room in light and a stone fireplace with electric insert. A top-to-bottom bathroom renovation features a new vanity, tub, lighting, ceramic walls and flooring. The bedrooms have double-door closets offering plenty of hanging and storage space, and blinds covering the double-pane windows. One of the closets is lined with cedar wood. Beautiful hardwood flooring flows throughout the house, except for the kitchen and bath. Six-panel doors and fresh pale-gray paint with contrasting white baseboards give the home a contemporary look. The basement features a large recreation room with dry bar and large casement windows that allow sunlight to stream in. There is a separate room for laundry with the included washer and dryer, work/hobby area, gas furnace, water heater, and 150-amp service panel. Forced air heat and central air conditioning keep the house comfy year ‘round. The large, one-car, attached garage has a door opener and plenty of storage space. A concrete patio offers ample room to relax and party hearty. Stone and cedar siding combine to provide a welcoming profile to the home and large paved driveway. It is close to Rt 1 for easy access to area shopping, restaurants and malls. This is the home you’ve been looking for…dreaming of. Get it before it is scooped up in this hot, hot market.
Location
State NJ
County Mercer
Area Lawrence Twp (21107)
Zoning R-4
Rooms
Basement Daylight, Partial, Full, Heated, Partially Finished, Windows, Workshop
Main Level Bedrooms 2
Interior
Interior Features Attic/House Fan, Bar, Breakfast Area, Cedar Closet(s), Chair Railings, Ceiling Fan(s)
Hot Water Natural Gas
Heating Central, Forced Air
Cooling Central A/C
Fireplaces Type Electric
Equipment Dishwasher, Dryer, Microwave, Oven/Range - Electric, Range Hood, Refrigerator, Stainless Steel Appliances, Washer
Furnishings No
Fireplace Y
Window Features Double Pane
Appliance Dishwasher, Dryer, Microwave, Oven/Range - Electric, Range Hood, Refrigerator, Stainless Steel Appliances, Washer
Heat Source Natural Gas
Laundry Basement
Exterior
Parking Features Garage Door Opener, Garage - Rear Entry
Garage Spaces 4.0
Utilities Available Electric Available, Natural Gas Available, Sewer Available, Water Available
Water Access N
View Trees/Woods
Roof Type Asphalt
Accessibility 2+ Access Exits
Attached Garage 1
Total Parking Spaces 4
Garage Y
Building
Story 1
Sewer On Site Septic
Water Public
Architectural Style Ranch/Rambler
Level or Stories 1
Additional Building Above Grade, Below Grade
New Construction N
Schools
School District Lawrence Township Public Schools
Others
Senior Community No
Tax ID 07-01506-00022
Ownership Fee Simple
SqFt Source Assessor
Acceptable Financing Cash, Conventional, FHA
Horse Property N
Listing Terms Cash, Conventional, FHA
Financing Cash,Conventional,FHA
Special Listing Condition Standard
Read Less
Want to know what your home might be worth? Contact us for a FREE valuation!

Our team is ready to help you sell your home for the highest possible price ASAP

Bought with Ewa Sienkowski • Century 21 Veterans-Pennington

GET MORE INFORMATION





