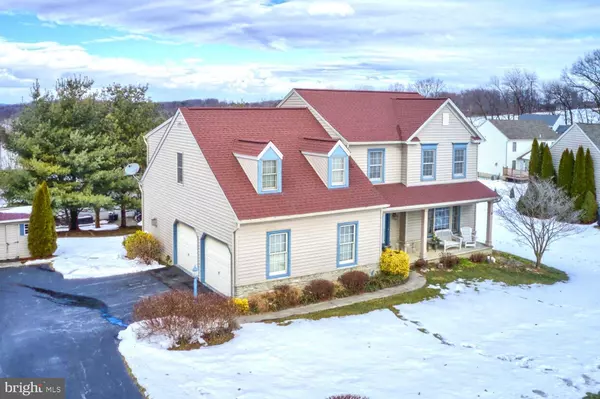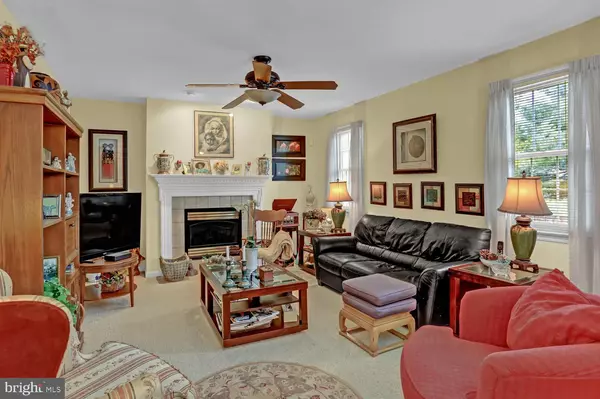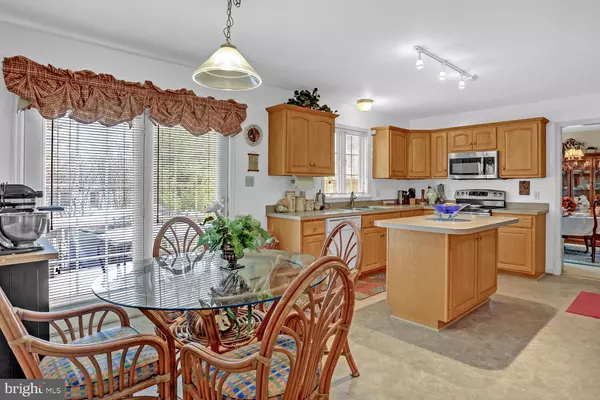$320,000
$315,000
1.6%For more information regarding the value of a property, please contact us for a free consultation.
75 MEADOW HILL DR York, PA 17402
4 Beds
3 Baths
2,911 SqFt
Key Details
Sold Price $320,000
Property Type Single Family Home
Sub Type Detached
Listing Status Sold
Purchase Type For Sale
Square Footage 2,911 sqft
Price per Sqft $109
Subdivision Abbington
MLS Listing ID PAYK153082
Sold Date 04/30/21
Style Colonial
Bedrooms 4
Full Baths 2
Half Baths 1
HOA Y/N N
Abv Grd Liv Area 2,427
Originating Board BRIGHT
Year Built 1999
Annual Tax Amount $6,228
Tax Year 2021
Lot Size 0.320 Acres
Acres 0.32
Property Description
75 Meadow Hill Drive is a spacious and lovely home with an flowing, open floor plan. The entryway is bright and boasts a large closet. The open family room and eat in kitchen are the hub of the home leading to the double doors out to the expansive deck and hot tub. The family room features a large fireplace. Another open entertaining space on the first floor include the formal dining room and formal living room with a large south facing window allowing ample light into both rooms. More entertaining space is featured in the fully finished basement with another family room as well as built in storage cabinets, a sink/wet bar and a wine rack. The basement includes a separate room that is being used as an office. All four bedrooms and both full bathrooms in the home are located on the second floor which includes a convenient laundry room. The Primary Bedroom is vast and comfortable with enough space for a sitting area, a vanity area and a large bed. There is a sizeable walk-in closet. The Primary Bathroom has double doors that lead to a soaking tub, double sink vanities and a separate shower space. Three other bedrooms all have windows allowing ample light and all feature closets; they share a hall bathroom with a tub/shower combination. This home offers roomy storage in the 2 car garage area and in a back basement area with the mechanicals. **NOTE: A new roof was installed on this home in 2019** New Carrier Gas Furnace installed in 2018.
Location
State PA
County York
Area Windsor Twp (15253)
Zoning RESIDENTIAL
Direction South
Rooms
Other Rooms Living Room, Dining Room, Bedroom 2, Bedroom 3, Bedroom 4, Kitchen, Family Room, Basement, Foyer, Bedroom 1, Laundry, Office, Bathroom 1, Bathroom 2, Half Bath
Basement Full
Interior
Interior Features Ceiling Fan(s), Carpet, Combination Kitchen/Dining, Dining Area, Family Room Off Kitchen, Formal/Separate Dining Room, Kitchen - Eat-In, Kitchen - Island, Soaking Tub, Tub Shower, Walk-in Closet(s), Wet/Dry Bar, Wood Floors
Hot Water Natural Gas
Heating Forced Air
Cooling Central A/C
Flooring Carpet, Ceramic Tile, Hardwood
Fireplaces Number 1
Equipment Built-In Microwave, Dishwasher, Oven/Range - Electric, Refrigerator, Washer, Water Heater, Dryer
Furnishings No
Fireplace Y
Window Features Bay/Bow
Appliance Built-In Microwave, Dishwasher, Oven/Range - Electric, Refrigerator, Washer, Water Heater, Dryer
Heat Source Natural Gas
Laundry Upper Floor
Exterior
Exterior Feature Porch(es), Patio(s)
Parking Features Garage - Side Entry, Garage Door Opener, Additional Storage Area
Garage Spaces 6.0
Utilities Available Cable TV, Phone, Water Available, Sewer Available, Electric Available
Water Access N
View Garden/Lawn
Roof Type Architectural Shingle
Accessibility 2+ Access Exits
Porch Porch(es), Patio(s)
Attached Garage 2
Total Parking Spaces 6
Garage Y
Building
Story 2
Sewer Public Sewer
Water Public
Architectural Style Colonial
Level or Stories 2
Additional Building Above Grade, Below Grade
New Construction N
Schools
Elementary Schools Locust Grove
Middle Schools Red Lion Area Junior
High Schools Red Lion Area Senior
School District Red Lion Area
Others
Senior Community No
Tax ID 53-000-08-0435-00-00000
Ownership Fee Simple
SqFt Source Assessor
Acceptable Financing Conventional, FHA, Cash, VA
Listing Terms Conventional, FHA, Cash, VA
Financing Conventional,FHA,Cash,VA
Special Listing Condition Standard
Read Less
Want to know what your home might be worth? Contact us for a FREE valuation!

Our team is ready to help you sell your home for the highest possible price ASAP

Bought with Tracy R Imhoff • Berkshire Hathaway HomeServices Homesale Realty
GET MORE INFORMATION





