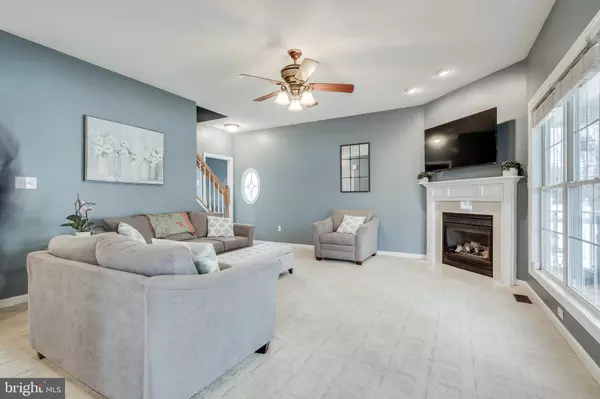$470,000
$429,900
9.3%For more information regarding the value of a property, please contact us for a free consultation.
127 KINROSS DR Winchester, VA 22602
4 Beds
3 Baths
3,408 SqFt
Key Details
Sold Price $470,000
Property Type Single Family Home
Sub Type Detached
Listing Status Sold
Purchase Type For Sale
Square Footage 3,408 sqft
Price per Sqft $137
Subdivision Ravenwing
MLS Listing ID VAFV162136
Sold Date 03/15/21
Style Colonial
Bedrooms 4
Full Baths 2
Half Baths 1
HOA Fees $12/ann
HOA Y/N Y
Abv Grd Liv Area 2,444
Originating Board BRIGHT
Year Built 2001
Annual Tax Amount $2,102
Tax Year 2019
Lot Size 0.270 Acres
Acres 0.27
Property Description
Welcome home to this beautiful, well-maintained brick front house located in the highly sought-after RavenWing community! This colonial style property has many charming features suited for any family. The house opens to a 2-story foyer and includes on the main level a formal living room with private French doors, a family living room with a cozy, gas fireplace, and a sun-filled eat-in kitchen with built-ins, stainless steel appliances, and a bay window. Additionally the main level has a half bathroom, a dining room with tray ceilings and beautiful custom molding, and a two-car garage. The 9ft. ceilings and large main level windows allow for a bright and cheerful living space. The rear staircase leads upstairs to a spacious master bedroom with tray ceilings, en suite bath with dual sinks, whirlpool tub, and shower, as well as an oversized walk-in closet. There are three additional large bedrooms upstairs each with overhead lights along with upper-level laundry and a full bath. The fully-finished basement offers additional family space perfect for theater, playroom, gym, or home office. The basement includes a mud room with ample storage and shelving space with a walk-up to the fully-fenced, large, flat backyard. The home boasts numerous amenities including 9-ft ceilings, gleaming hardwood floors, stainless steel appliances, custom moldings, chair rail, crown molding, new light fixtures in the dining room and eat-in kitchen, and tray ceilings in the master bedroom and formal dining. The front and rear covered porches offer a relaxing atmosphere year-round. The fully fenced backyard and deck create a leisurely environment for recreation and entertainment. Two new HVAC systems installed in 2018. Conveniently located on the east side of Winchester, the home offers a fantastic commuter location with favorable access to Route 7, Route 50, I-81, Route 66, major shopping, and more. You don't want to miss it! 3D Matterport Uploaded into Video.
Location
State VA
County Frederick
Zoning RP
Rooms
Other Rooms Living Room, Dining Room, Primary Bedroom, Bedroom 2, Bedroom 3, Bedroom 4, Kitchen, Family Room, Den, Foyer, Laundry, Mud Room, Utility Room, Bathroom 1, Primary Bathroom
Basement Full
Interior
Interior Features Family Room Off Kitchen, Floor Plan - Open, Walk-in Closet(s), Wood Floors
Hot Water Natural Gas
Heating Forced Air
Cooling Central A/C
Flooring Hardwood, Carpet, Tile/Brick
Fireplaces Number 1
Fireplaces Type Gas/Propane
Equipment Built-In Microwave, Disposal, Dryer, Icemaker, Refrigerator, Dishwasher, Stove, Washer
Fireplace Y
Appliance Built-In Microwave, Disposal, Dryer, Icemaker, Refrigerator, Dishwasher, Stove, Washer
Heat Source Natural Gas
Laundry Upper Floor
Exterior
Exterior Feature Porch(es)
Parking Features Garage - Front Entry, Garage Door Opener
Garage Spaces 2.0
Water Access N
Roof Type Shingle
Accessibility None
Porch Porch(es)
Attached Garage 2
Total Parking Spaces 2
Garage Y
Building
Story 3
Sewer Public Sewer
Water Public
Architectural Style Colonial
Level or Stories 3
Additional Building Above Grade, Below Grade
Structure Type Tray Ceilings,9'+ Ceilings
New Construction N
Schools
Elementary Schools Armel
Middle Schools Admiral Richard E. Byrd
High Schools Millbrook
School District Frederick County Public Schools
Others
HOA Fee Include Common Area Maintenance
Senior Community No
Tax ID 64G 2 1 30
Ownership Fee Simple
SqFt Source Assessor
Special Listing Condition Standard
Read Less
Want to know what your home might be worth? Contact us for a FREE valuation!

Our team is ready to help you sell your home for the highest possible price ASAP

Bought with Lisa L Jones • EXP Realty, LLC

GET MORE INFORMATION





