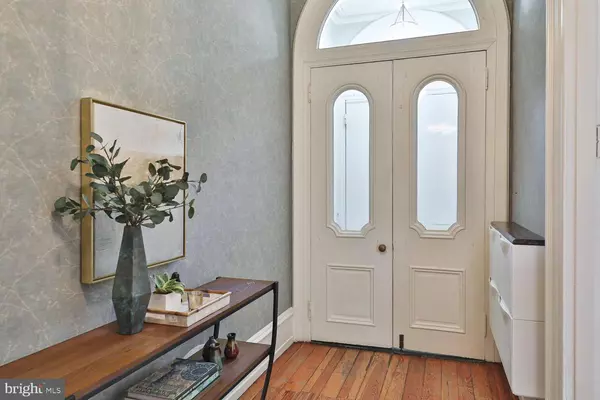$1,695,000
$1,695,000
For more information regarding the value of a property, please contact us for a free consultation.
2304 SPRUCE ST Philadelphia, PA 19103
6 Beds
5 Baths
4,550 SqFt
Key Details
Sold Price $1,695,000
Property Type Townhouse
Sub Type Interior Row/Townhouse
Listing Status Sold
Purchase Type For Sale
Square Footage 4,550 sqft
Price per Sqft $372
Subdivision Fitler Square
MLS Listing ID PAPH924636
Sold Date 09/23/20
Style Traditional
Bedrooms 6
Full Baths 4
Half Baths 1
HOA Y/N N
Abv Grd Liv Area 4,550
Originating Board BRIGHT
Annual Tax Amount $21,873
Tax Year 2020
Lot Size 1,292 Sqft
Acres 0.03
Lot Dimensions 21.00 x 61.50
Property Description
Don't miss this extremely rare opportunity to become the owner of a spacious townhome in the heart of the city's most desirable neighborhood, Fitler Square. Offering timeless elegance and modern comforts, with more than enough room for a family to spread out and live comfortably, even in this era of so many people working from home and spending lots of time at home. This home, quite simply, has it all, with 6 bedrooms, 4.5 baths, 2 outdoor spaces, plus several additional flex spaces. A finished lower level suite with a full bedroom, bathroom and wet bar that can be accessed from inside the home or through a private street entrance, makes a perfect office, au pair or guest suite or could even be rented out for additional income. Walk up the grand steps to enter the home through beautiful large double doors. The gorgeous marble foyer leads gracefully into a hallway displaying a winding wooden staircase. The spacious living room features original pine floors, ultra high ceilings, abundant natural light through oversized windows, original fireplace, and crown moldings. These are just a few of the details that will immediately take your breath away. The dining room/eat-in kitchen has an open layout with pro-style range, pot filler, stainless steel farmhouse sink, brushed granite counters. A large skylight over the adjacent space can be used as another living room within the kitchen space or a sunny breakfast room. Just outside the kitchen, is a cozy private patio for grilling and dining al fresco. A convenient, stylish half bath completes this level. The 2nd floor is home to an elegant den/family room with built-in bookcases and fireplace (which could also be closed off and used as another bedroom). This floor is home to a full hallway bath and the incredible master suite with its massive walk-in closet and master bathroom outfitted with natural stone, soaking tub, stall shower and radiant heat flooring. The third floor has three additional bedrooms, plus an office (or another small bedroom) and a full hallway bathroom. The 4th floor is a huge, sunny space that makes an amazing family room, playroom or a home office with direct access to a lovely roof deck with skyline views. This space, along with the lower level finished apartment/in law suite makes this home truly versatile for all types of living configurations. Four-zoned heat and central air and a large unfinished portion of the basement for storage. The location simply cannot be beat. Just a short walk to all of Center City, CHOP, UPENN, and Drexel. Within a few blocks of great restaurants, coffee shops, grocery stores, farmer's markets and the city's best parks including Rittenhouse Square, Fitler Square and the Schuylkill River Park and trail. This home offers the very best in Center City living in a wonderful neighborhood that is convenient to everything, including major highways and is part of the esteemed Greenfield public school catchment. The current owners rent two covered secure parking spots in a building directly across the street that can be transferred to buyer at settlement. Seller is willing to pay for 1 year of pre-paid parking for 1 or both spots with the right offer. Schedule your showing today!
Location
State PA
County Philadelphia
Area 19103 (19103)
Zoning RM1
Rooms
Basement Daylight, Partial, Partially Finished
Interior
Interior Features Wood Floors
Hot Water Natural Gas
Heating Hot Water
Cooling Central A/C
Flooring Hardwood
Fireplaces Number 2
Fireplaces Type Wood
Fireplace Y
Heat Source Natural Gas
Exterior
Garage Spaces 2.0
Water Access N
Accessibility None
Total Parking Spaces 2
Garage N
Building
Story 5
Sewer Public Sewer
Water Public
Architectural Style Traditional
Level or Stories 5
Additional Building Above Grade, Below Grade
New Construction N
Schools
Elementary Schools Greenfield
Middle Schools Greenfield
School District The School District Of Philadelphia
Others
Senior Community No
Tax ID 081013500
Ownership Fee Simple
SqFt Source Assessor
Special Listing Condition Standard
Read Less
Want to know what your home might be worth? Contact us for a FREE valuation!

Our team is ready to help you sell your home for the highest possible price ASAP

Bought with Claudia Brown • Keller Williams Philadelphia

GET MORE INFORMATION





