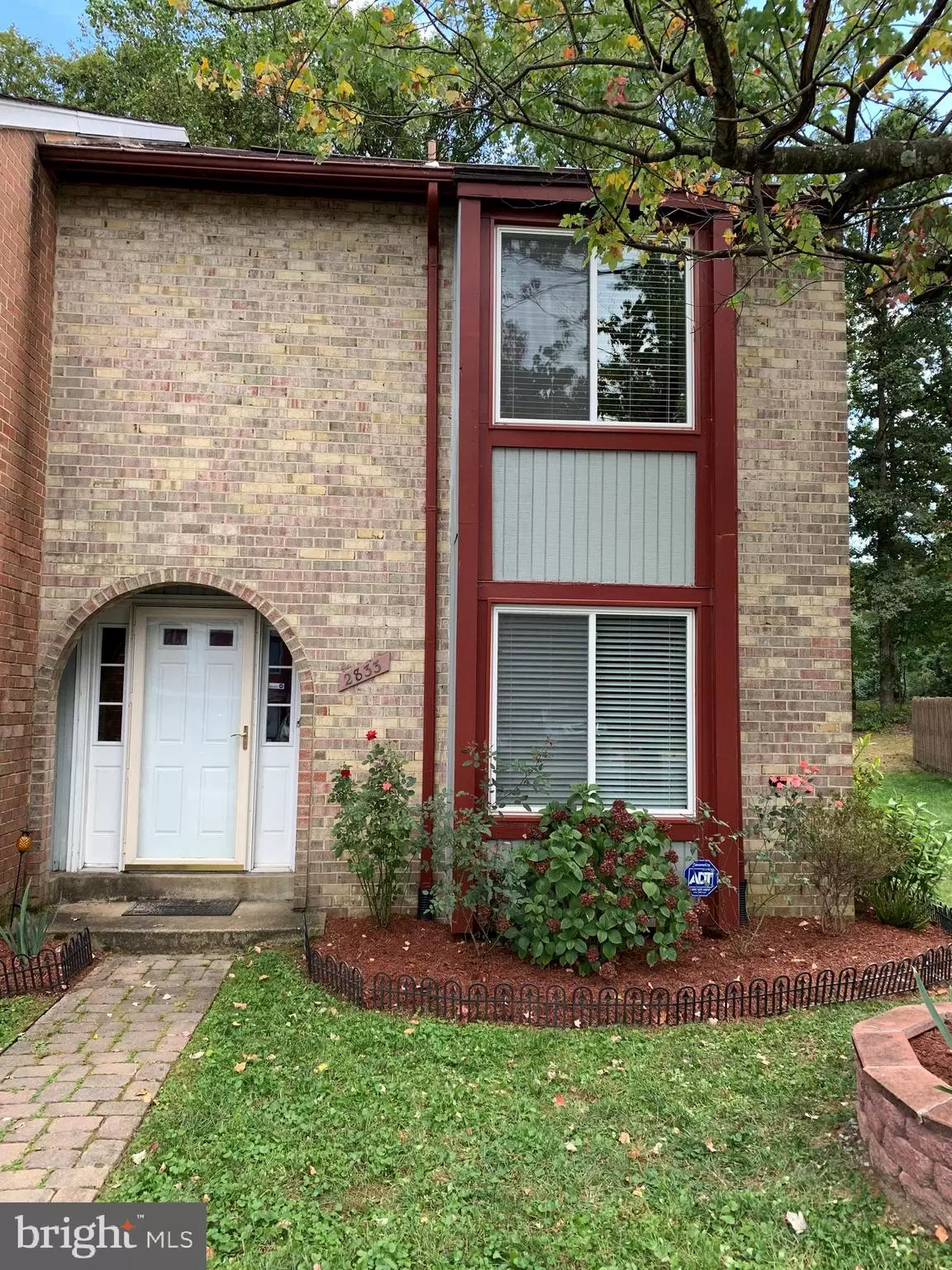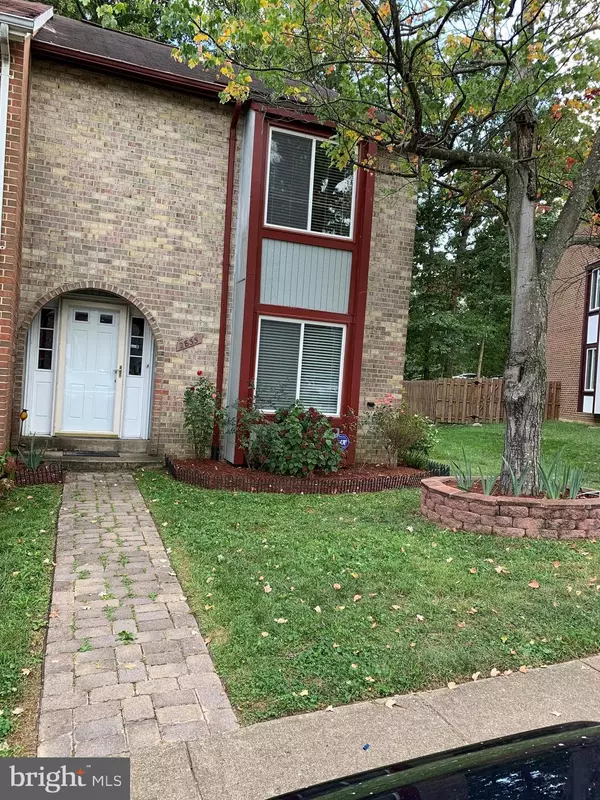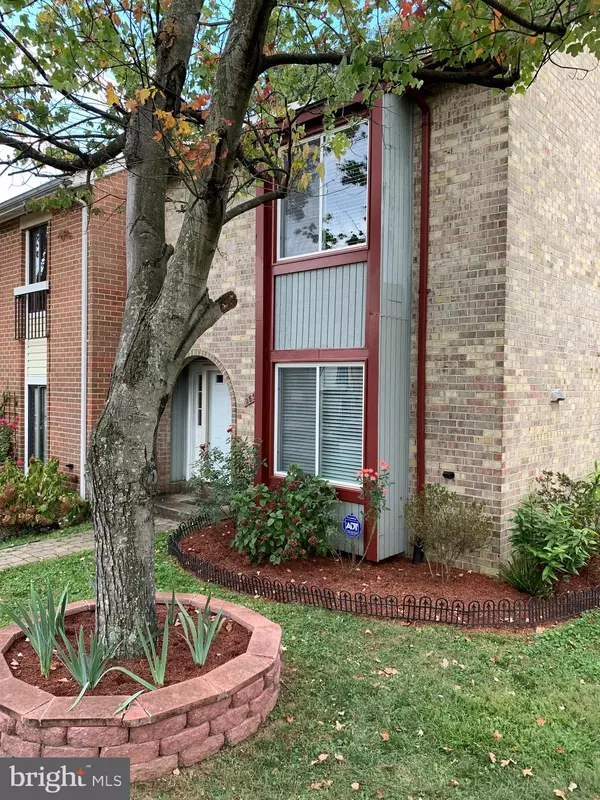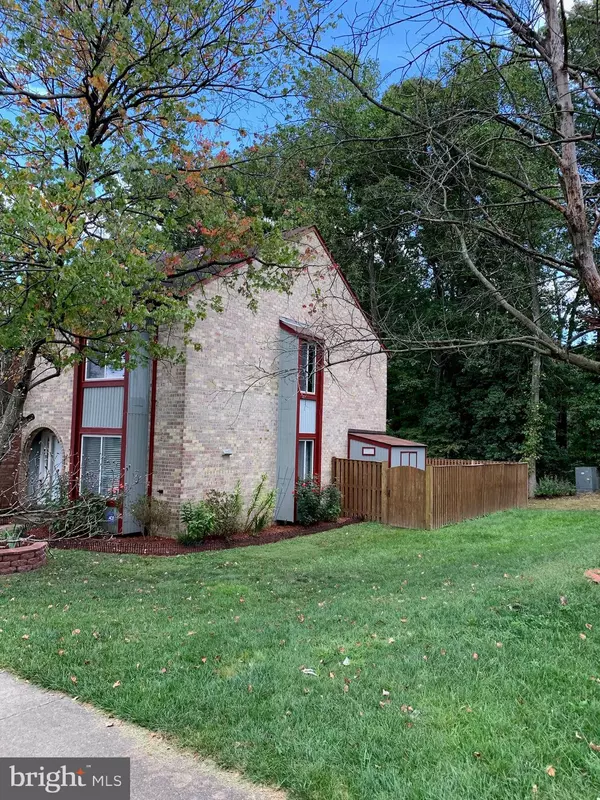$335,000
$335,000
For more information regarding the value of a property, please contact us for a free consultation.
2833 CAMBRIDGE DR Woodbridge, VA 22192
3 Beds
3 Baths
1,727 SqFt
Key Details
Sold Price $335,000
Property Type Townhouse
Sub Type End of Row/Townhouse
Listing Status Sold
Purchase Type For Sale
Square Footage 1,727 sqft
Price per Sqft $193
Subdivision Woodmark Of Lake Ridge
MLS Listing ID VAPW487306
Sold Date 03/23/20
Style Colonial
Bedrooms 3
Full Baths 2
Half Baths 1
HOA Fees $70/qua
HOA Y/N Y
Abv Grd Liv Area 1,387
Originating Board BRIGHT
Year Built 1977
Annual Tax Amount $3,421
Tax Year 2019
Lot Size 2,483 Sqft
Acres 0.06
Property Description
This end unit townhouse in the Lake Ridge area is a true gem waiting for a family. It has hardwood floors through the entire house with many updates, including accessible stairs to the attic for increased storage. A surround sound system in the basement recreation area and in one of the basement rooms conveys with the property. The kitchen was updated to include granite countertops. The house also includes updates to the bathrooms, energy efficient windows throughout the home, and a new HVAC unit. The back yard deck, with an outdoor canopy, creates an excellent extension of living space for enjoying wonderful days outside. Next to the deck is a patio with a build in fire pit for evening entertaining under the starts. The back yard includes a good sized, leveled green area for play. The back yard has what you need for relaxing and entertaining guests. The Lake Ridge community has multiple pools to choose from with recreations courts, community centers, tot lots, and much more. This home is close to downtown D.C, Alexandria, Manassas, and Potomac Mills Outlets. In addition, it is close Route 123, Route 1, and I-95. This home will not last!
Location
State VA
County Prince William
Zoning RPC
Rooms
Other Rooms Living Room, Dining Room, Primary Bedroom, Kitchen, Den, Basement, Laundry, Recreation Room, Utility Room, Bathroom 1, Bathroom 2, Attic, Primary Bathroom, Half Bath
Basement Connecting Stairway, Fully Finished
Interior
Interior Features Attic, Ceiling Fan(s), Dining Area, Floor Plan - Traditional, Wood Floors
Hot Water Electric
Heating Heat Pump(s)
Cooling Central A/C
Flooring Hardwood
Equipment Built-In Microwave, Dishwasher, Disposal, Dryer, Refrigerator, Stove, Water Heater, Washer
Fireplace N
Appliance Built-In Microwave, Dishwasher, Disposal, Dryer, Refrigerator, Stove, Water Heater, Washer
Heat Source Electric
Laundry Basement, Lower Floor, Has Laundry
Exterior
Exterior Feature Patio(s), Deck(s)
Parking On Site 2
Amenities Available Basketball Courts, Common Grounds, Jog/Walk Path, Pool - Outdoor, Tennis Courts, Tot Lots/Playground, Picnic Area, Water/Lake Privileges, Community Center
Water Access N
Roof Type Asphalt,Shingle
Accessibility Level Entry - Main
Porch Patio(s), Deck(s)
Garage N
Building
Story 3+
Sewer Public Sewer
Water Public
Architectural Style Colonial
Level or Stories 3+
Additional Building Above Grade, Below Grade
Structure Type Dry Wall
New Construction N
Schools
School District Prince William County Public Schools
Others
Senior Community No
Tax ID 8293-64-0124
Ownership Fee Simple
SqFt Source Estimated
Security Features Security System
Acceptable Financing Cash, Conventional, FHA, VA
Horse Property N
Listing Terms Cash, Conventional, FHA, VA
Financing Cash,Conventional,FHA,VA
Special Listing Condition Standard
Read Less
Want to know what your home might be worth? Contact us for a FREE valuation!

Our team is ready to help you sell your home for the highest possible price ASAP

Bought with Mehak Sabih • CENTURY 21 New Millennium
GET MORE INFORMATION





