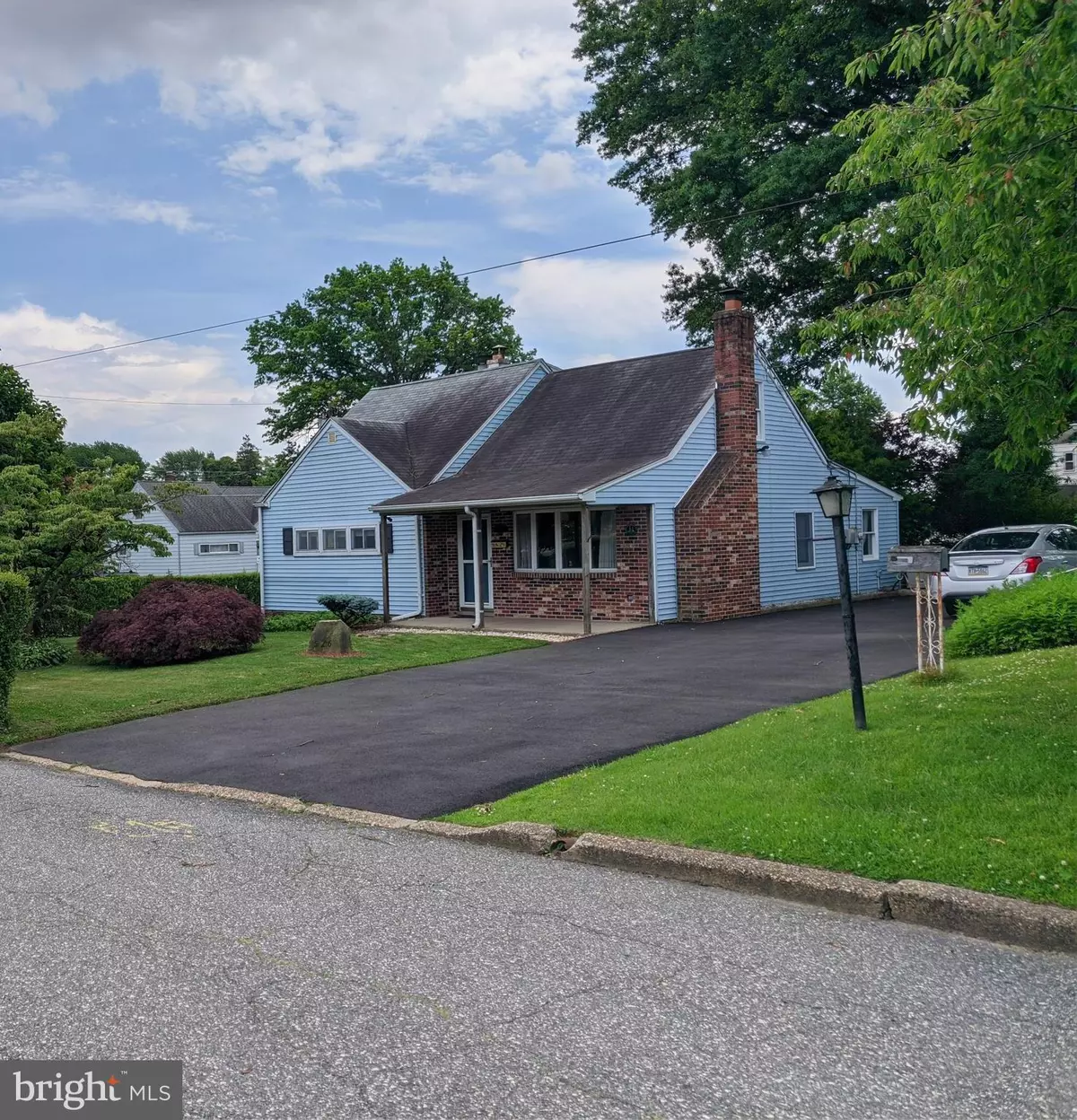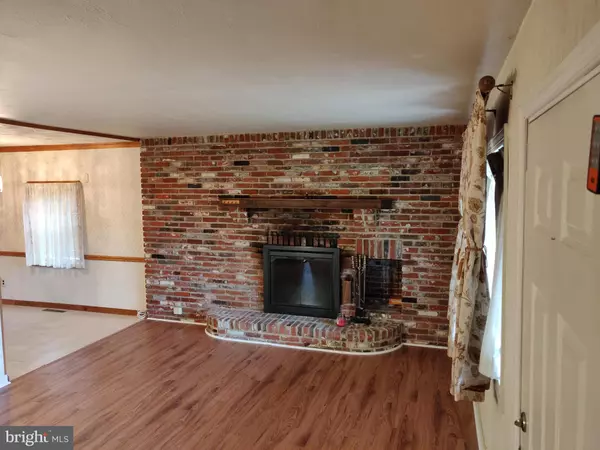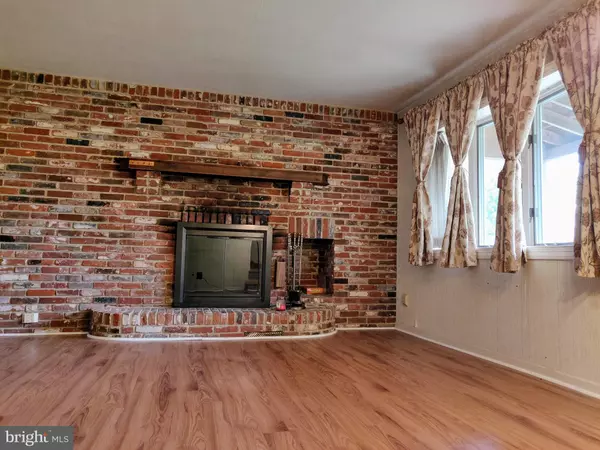$280,000
$279,900
For more information regarding the value of a property, please contact us for a free consultation.
526 SELMA ST Philadelphia, PA 19116
4 Beds
2 Baths
1,361 SqFt
Key Details
Sold Price $280,000
Property Type Single Family Home
Sub Type Detached
Listing Status Sold
Purchase Type For Sale
Square Footage 1,361 sqft
Price per Sqft $205
Subdivision Philadelphia (North)
MLS Listing ID PAPH886518
Sold Date 09/29/20
Style Cape Cod
Bedrooms 4
Full Baths 2
HOA Y/N N
Abv Grd Liv Area 1,361
Originating Board BRIGHT
Year Built 1961
Annual Tax Amount $3,332
Tax Year 2020
Lot Size 6,644 Sqft
Acres 0.15
Lot Dimensions 60.00 x 107.00
Property Description
BACK ON THE MARKET!!! The beautiful Well maintained 4 BED Single home. The location of this house is set close to shopping. There are beautiful floors throughout the main floor with 2 bed and 1 full bath on and 2 bed and 1 full bath on upper level. 1 additional room attached to laundry and kitchen can be used as office room. New Appliances in the kitchen. This cape cod single on a corner Lot with a private drive and detached garage on back and a private drive way on front side. Two welcoming porches one in the front and one in the rear along with an addition off the kitchen . All the mechanical and the roofing have been updated along with the bath's and the Kitchen. The gardens are meticulous with a working small pond. This home is very special and with two working wood burning fireplaces. The gardens are meticulous with a working small pond with turtle if want. Backyard porch is suitable to enjoy your Barbecue. The backyard and front yard is so spacious for kids play, family meet, etc.
Location
State PA
County Philadelphia
Area 19116 (19116)
Zoning RSD3
Rooms
Other Rooms Bedroom 4, Bathroom 1, Bathroom 2, Bathroom 3
Main Level Bedrooms 2
Interior
Hot Water Natural Gas
Heating Central
Cooling Central A/C
Flooring Carpet, Hardwood
Fireplaces Number 2
Fireplaces Type Wood
Furnishings Yes
Fireplace Y
Heat Source Natural Gas
Laundry Main Floor
Exterior
Parking Features Garage - Rear Entry
Garage Spaces 3.0
Fence Vinyl
Utilities Available Electric Available, Natural Gas Available, Sewer Available, Other, Under Ground
Amenities Available None
Water Access N
Street Surface Concrete
Accessibility None
Road Frontage Public
Total Parking Spaces 3
Garage Y
Building
Story 2
Sewer Public Sewer
Water Public
Architectural Style Cape Cod
Level or Stories 2
Additional Building Above Grade, Below Grade
New Construction N
Schools
Elementary Schools William H. Loesche School
Middle Schools Baldi
High Schools George Washington
School District The School District Of Philadelphia
Others
HOA Fee Include None
Senior Community No
Tax ID 582247900
Ownership Fee Simple
SqFt Source Assessor
Horse Property N
Special Listing Condition Standard
Read Less
Want to know what your home might be worth? Contact us for a FREE valuation!

Our team is ready to help you sell your home for the highest possible price ASAP

Bought with Yan Korol • RE/MAX Elite

GET MORE INFORMATION





