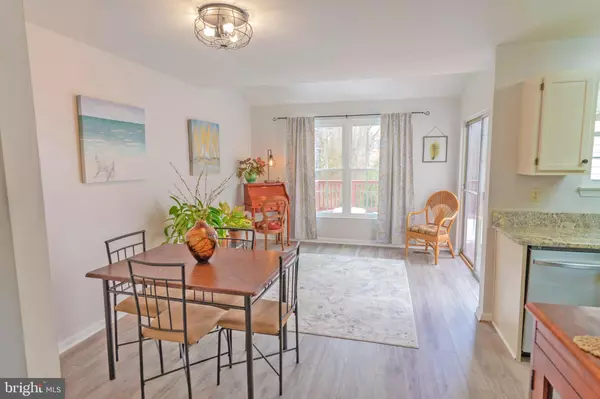$235,000
$239,637
1.9%For more information regarding the value of a property, please contact us for a free consultation.
637 STONE MILL CT Abingdon, MD 21009
3 Beds
2 Baths
1,732 SqFt
Key Details
Sold Price $235,000
Property Type Townhouse
Sub Type Interior Row/Townhouse
Listing Status Sold
Purchase Type For Sale
Square Footage 1,732 sqft
Price per Sqft $135
Subdivision Constant Woods
MLS Listing ID MDHR256666
Sold Date 03/18/21
Style Colonial
Bedrooms 3
Full Baths 2
HOA Fees $60/mo
HOA Y/N Y
Abv Grd Liv Area 1,232
Originating Board BRIGHT
Year Built 1995
Annual Tax Amount $2,072
Tax Year 2021
Lot Size 2,000 Sqft
Acres 0.05
Property Description
HOLY COW!! An Amazing UPDATED Home and Priced to Sell! Spacious 3 Bedroom and 2 Bath Brick Front Home with 2 Level Bump-Out. BIG Dollar Updates Completed over the past Few Years Including: HVAC; Windows; Flooring; Granite Kitchen; Stainless Steel Appliances; Hot Water Heater; Bathroom; Light Fixtures; and, MORE! Breakfast Room with Slider to Big Deck Overlooking Woods. Large Family Room Off Kitchen. The Master Bedroom has Plenty of Closet Space. Finished Lower Level with Slider to Patio to Great Rear Yard. Low Utility Bills Average Approximately $100 per Month. 2 Assigned Parking Spots! Beautiful Landscaping. Enjoy a Drink on the Patio or Deck and Watch the Deer----Close to Everything but Enjoy the Peace and Tranquility!
Location
State MD
County Harford
Zoning R3
Rooms
Other Rooms Primary Bedroom, Bedroom 2, Bedroom 3, Kitchen, Family Room, Breakfast Room, Laundry, Recreation Room
Basement Daylight, Partial, Full, Fully Finished, Heated, Outside Entrance, Rear Entrance, Sump Pump, Walkout Level
Interior
Interior Features Attic, Breakfast Area, Carpet, Ceiling Fan(s), Dining Area, Family Room Off Kitchen, Floor Plan - Open, Kitchen - Country, Kitchen - Table Space, Recessed Lighting, Upgraded Countertops, Window Treatments
Hot Water Natural Gas
Cooling Central A/C, Ceiling Fan(s)
Flooring Carpet, Ceramic Tile, Vinyl
Equipment Built-In Microwave, Dishwasher, Disposal, Dryer, Energy Efficient Appliances, Exhaust Fan, Icemaker, Oven - Self Cleaning, Oven/Range - Gas, Refrigerator, Stainless Steel Appliances, Washer, Water Heater
Window Features Double Pane,Energy Efficient,Insulated,Low-E,Replacement,Screens,Vinyl Clad
Appliance Built-In Microwave, Dishwasher, Disposal, Dryer, Energy Efficient Appliances, Exhaust Fan, Icemaker, Oven - Self Cleaning, Oven/Range - Gas, Refrigerator, Stainless Steel Appliances, Washer, Water Heater
Heat Source Natural Gas
Exterior
Garage Spaces 2.0
Utilities Available Cable TV, Natural Gas Available, Phone
Amenities Available Common Grounds, Pool - Outdoor, Pool Mem Avail, Reserved/Assigned Parking
Water Access N
View Trees/Woods
Accessibility None
Total Parking Spaces 2
Garage N
Building
Lot Description Backs - Open Common Area, Backs to Trees, Cul-de-sac, Landscaping, No Thru Street, Premium, Rear Yard
Story 3
Sewer Public Sewer
Water Public
Architectural Style Colonial
Level or Stories 3
Additional Building Above Grade, Below Grade
Structure Type Dry Wall,Vaulted Ceilings
New Construction N
Schools
School District Harford County Public Schools
Others
HOA Fee Include Common Area Maintenance,Management,Snow Removal,Trash
Senior Community No
Tax ID 1301283006
Ownership Fee Simple
SqFt Source Assessor
Special Listing Condition Standard
Read Less
Want to know what your home might be worth? Contact us for a FREE valuation!

Our team is ready to help you sell your home for the highest possible price ASAP

Bought with Terence Edward Doud IV • Douglas Realty, LLC

GET MORE INFORMATION





