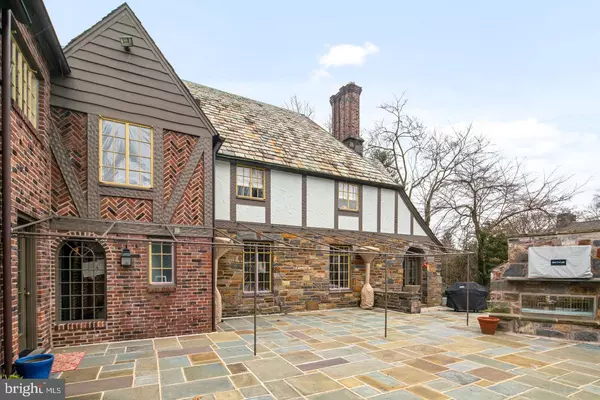$1,500,000
$1,500,000
For more information regarding the value of a property, please contact us for a free consultation.
416 OLD GULPH RD Penn Valley, PA 19072
4 Beds
4 Baths
5,321 SqFt
Key Details
Sold Price $1,500,000
Property Type Single Family Home
Sub Type Detached
Listing Status Sold
Purchase Type For Sale
Square Footage 5,321 sqft
Price per Sqft $281
Subdivision Penn Valley
MLS Listing ID PAMC682180
Sold Date 04/30/21
Style Colonial
Bedrooms 4
Full Baths 3
Half Baths 1
HOA Y/N N
Abv Grd Liv Area 4,451
Originating Board BRIGHT
Year Built 1930
Annual Tax Amount $18,313
Tax Year 2021
Lot Size 0.781 Acres
Acres 0.78
Lot Dimensions 163.00 x 0.00
Property Description
Handsome sun-filled Tudor home with 4 Bedrooms & 3.5 Baths located on .78 acres in the heart of Penn Valley. This timeless home has been meticulously updated each year for the last seven years. The home has amazing architectural details with spacious rooms, and refinished hardwood floors throughout with many fresh updates. Highlights include a Living Room w/fireplace & French doors opening to a sunroom with interior stone walls. Elegant arched doors lead to back yard & new rear patio that includes a new fireplace. (2019) The rear yard is flat & expansive and includes 45 green giant arborvitaes that are surrounded by an aluminum fence for privacy. (2014) Spectacular full kitchen renovation (2018); 1st-floor powder room tastefully renovated (2018); access to 2 car attached garage. 2nd floor has a large master suite, large picture window, new stylish master bath with heated floors (2019), amazing new master closet renovation (2019). Three additional bedrooms and two full baths are also on the second floor. Massive attic space for additional storage. The basement is full and finished with a large family room, and great storage rooms. The front exterior landscaping as well as the masonry walls and the flagstone walkway were renovated (2015). Other additions include a new generator (2016) and an efficient landscape lighting package (2016). There is an old springhouse (shed)located in the rear of the property. The home has a security system with exterior and interior cameras throughout (2014). Superior location, close to Center City, Restaurants, Shops/Suburban Square and Award-Winning Lower Merion Schools. This home has been meticulously and lovingly cared for and is awaiting a new family. A must see!
Location
State PA
County Montgomery
Area Lower Merion Twp (10640)
Zoning RESIDENTIAL
Rooms
Basement Full
Interior
Hot Water Natural Gas
Heating Forced Air
Cooling Central A/C
Fireplaces Number 1
Heat Source Natural Gas
Laundry Has Laundry
Exterior
Parking Features Covered Parking
Garage Spaces 4.0
Water Access N
Accessibility None
Attached Garage 2
Total Parking Spaces 4
Garage Y
Building
Story 2
Sewer Public Sewer
Water Public
Architectural Style Colonial
Level or Stories 2
Additional Building Above Grade, Below Grade
New Construction N
Schools
School District Lower Merion
Others
Senior Community No
Tax ID 40-00-43300-004
Ownership Fee Simple
SqFt Source Assessor
Special Listing Condition Standard
Read Less
Want to know what your home might be worth? Contact us for a FREE valuation!

Our team is ready to help you sell your home for the highest possible price ASAP

Bought with John S Duffy • Duffy Real Estate-Narberth

GET MORE INFORMATION





