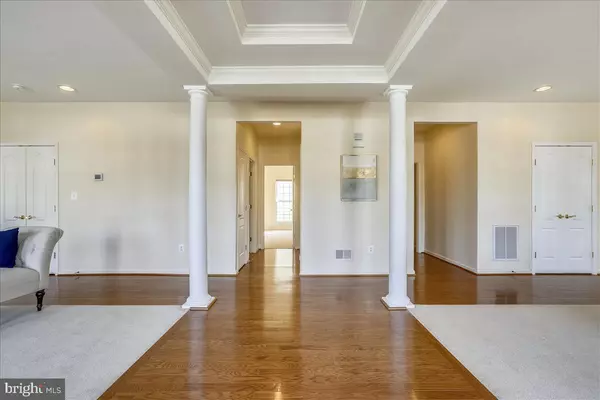$329,000
$349,000
5.7%For more information regarding the value of a property, please contact us for a free consultation.
150 SONATA WAY Centreville, MD 21617
3 Beds
2 Baths
2,248 SqFt
Key Details
Sold Price $329,000
Property Type Single Family Home
Sub Type Detached
Listing Status Sold
Purchase Type For Sale
Square Footage 2,248 sqft
Price per Sqft $146
Subdivision Symphony Village At Centreville
MLS Listing ID MDQA142832
Sold Date 07/17/20
Style Ranch/Rambler
Bedrooms 3
Full Baths 2
HOA Fees $230/mo
HOA Y/N Y
Abv Grd Liv Area 2,248
Originating Board BRIGHT
Year Built 2004
Annual Tax Amount $4,360
Tax Year 2020
Lot Size 7,407 Sqft
Acres 0.17
Property Description
Reduced! Vacant and easy to show! Beautiful corner unit home in the 55+ community of Symphony Village in Centreville. 2/3 bedrooms (large den could be a third bedroom) and 2 baths. Flexible open layout ideal for entertaining. This is the sought after Mozart model offering everything you need. Gourmet kitchen with sliders going out to the large patio with retractable awning, stainless steel appliances, granite, fireplace and sitting area right of the kitchen. A designer master closet that you have always wanted plus designer closets in the 2-car garage. Freshly painted and ready for you to move in! Conveniently located close to the pool and Clubhouse. Symphony Village has 395 homes and a great Clubhouse and all the amenities you need: an indoor and outdoor pool, tons of activities, walking/biking trail to the nearby shopping center. Centreville town is just a few minutes away, and close to Easton, St. Michaels, Annapolis, and Delaware.
Location
State MD
County Queen Annes
Zoning AG
Rooms
Main Level Bedrooms 3
Interior
Interior Features Attic, Breakfast Area, Built-Ins, Carpet, Ceiling Fan(s), Dining Area, Entry Level Bedroom, Floor Plan - Open, Formal/Separate Dining Room, Kitchen - Gourmet, Kitchen - Eat-In, Kitchen - Island, Kitchen - Table Space, Primary Bath(s), Recessed Lighting, Soaking Tub, Store/Office, Upgraded Countertops, Walk-in Closet(s), Window Treatments, Wood Floors
Hot Water Electric
Heating Heat Pump(s)
Cooling Ceiling Fan(s), Central A/C, Heat Pump(s), Programmable Thermostat
Flooring Carpet, Ceramic Tile, Hardwood
Fireplaces Number 1
Fireplaces Type Gas/Propane, Mantel(s)
Equipment Built-In Microwave, Cooktop, Dishwasher, Disposal, Dryer, Dryer - Electric, Exhaust Fan, Microwave, Oven - Wall, Oven/Range - Electric, Refrigerator, Stainless Steel Appliances, Washer, Water Heater
Fireplace Y
Window Features Sliding,Screens
Appliance Built-In Microwave, Cooktop, Dishwasher, Disposal, Dryer, Dryer - Electric, Exhaust Fan, Microwave, Oven - Wall, Oven/Range - Electric, Refrigerator, Stainless Steel Appliances, Washer, Water Heater
Heat Source Electric, Propane - Leased
Exterior
Exterior Feature Patio(s)
Parking Features Additional Storage Area, Built In, Garage - Side Entry, Garage Door Opener, Inside Access
Garage Spaces 2.0
Utilities Available Above Ground, Cable TV Available, DSL Available, Phone Available
Amenities Available Club House, Common Grounds, Billiard Room, Exercise Room, Fitness Center, Game Room, Hot tub, Mooring Area, Party Room, Picnic Area, Pool - Indoor, Pool - Outdoor, Tennis Courts
Water Access N
Roof Type Architectural Shingle
Accessibility None
Porch Patio(s)
Attached Garage 2
Total Parking Spaces 2
Garage Y
Building
Lot Description Corner, Landscaping
Story 1
Sewer Public Sewer
Water Public
Architectural Style Ranch/Rambler
Level or Stories 1
Additional Building Above Grade, Below Grade
Structure Type 9'+ Ceilings,High
New Construction N
Schools
School District Queen Anne'S County Public Schools
Others
HOA Fee Include Common Area Maintenance,Lawn Maintenance,Pool(s),Snow Removal,Lawn Care Front,Lawn Care Rear,Lawn Care Side,Management,Reserve Funds
Senior Community Yes
Age Restriction 55
Tax ID 1803040453
Ownership Fee Simple
SqFt Source Assessor
Special Listing Condition Standard
Read Less
Want to know what your home might be worth? Contact us for a FREE valuation!

Our team is ready to help you sell your home for the highest possible price ASAP

Bought with Biana J Arentz • Coldwell Banker Realty

GET MORE INFORMATION





