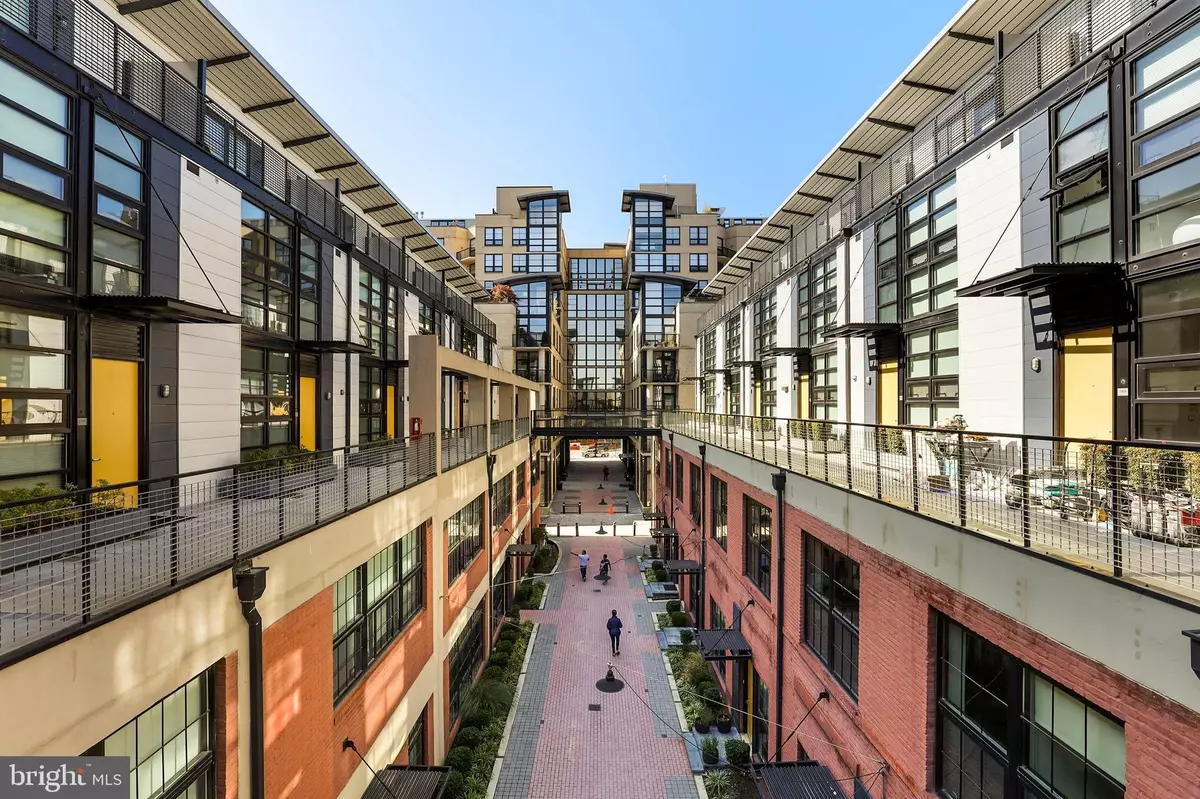$969,000
$989,000
2.0%For more information regarding the value of a property, please contact us for a free consultation.
2125 14TH ST NW #310 W Washington, DC 20009
3 Beds
3 Baths
1,418 SqFt
Key Details
Sold Price $969,000
Property Type Condo
Sub Type Condo/Co-op
Listing Status Sold
Purchase Type For Sale
Square Footage 1,418 sqft
Price per Sqft $683
Subdivision 14Th Street Corridor
MLS Listing ID DCDC457462
Sold Date 03/23/20
Style Contemporary
Bedrooms 3
Full Baths 2
Half Baths 1
Condo Fees $663/mo
HOA Y/N N
Abv Grd Liv Area 1,418
Originating Board BRIGHT
Year Built 2007
Annual Tax Amount $7,710
Tax Year 2019
Property Description
Rare, 3 level townhouse style condominium at the Warehouses at Union Row. Bright and open with high ceilings and a warehouse feel, you will love the modern finishes and walls of windows throughout the condo. The gourmet kitchen with stainless steel appliances, granite countertops, maple cabinets, and long breakfast island provides lots of storage space and makes for great entertaining. The master bedroom has an extra built-in closet, a spacious en-suite bath and an additional walk-in closet cleverly outfitted with shelving and storage space. The 3rd level loft is a wonderful space for an office/den or 3rd bedroom. With a wall added to the loft, you can enjoy the privacy of the space and the adjoining patio terrace. The condo also comes with a large, secure garage parking space. Union Row is pet-friendly and has a 24-hour desk service and security, rooftop terrace and party room. Centrally located you are only two blocks from the Metro, and all the shops and dining 14th street has to offer. Must see!
Location
State DC
County Washington
Zoning PUBLIC RECORD
Interior
Interior Features Breakfast Area, Combination Kitchen/Living, Floor Plan - Open, Kitchen - Gourmet, Kitchen - Island, Primary Bath(s), Upgraded Countertops, Wood Floors
Heating Forced Air
Cooling Central A/C
Equipment Dishwasher, Disposal, Exhaust Fan, Refrigerator, Stainless Steel Appliances, Oven/Range - Gas, Stove, Microwave
Appliance Dishwasher, Disposal, Exhaust Fan, Refrigerator, Stainless Steel Appliances, Oven/Range - Gas, Stove, Microwave
Heat Source Electric
Exterior
Parking Features Garage Door Opener
Garage Spaces 1.0
Amenities Available Elevator, Meeting Room, Party Room, Security, Concierge
Water Access N
Accessibility Elevator
Attached Garage 1
Total Parking Spaces 1
Garage Y
Building
Story 3+
Unit Features Mid-Rise 5 - 8 Floors
Sewer Public Sewer
Water Public
Architectural Style Contemporary
Level or Stories 3+
Additional Building Above Grade, Below Grade
New Construction N
Schools
School District District Of Columbia Public Schools
Others
Pets Allowed Y
HOA Fee Include Custodial Services Maintenance,Ext Bldg Maint,Insurance,Management,Reserve Funds,Security Gate,Snow Removal,Trash,Water
Senior Community No
Tax ID 0235//2256
Ownership Condominium
Special Listing Condition Standard
Pets Allowed No Pet Restrictions
Read Less
Want to know what your home might be worth? Contact us for a FREE valuation!

Our team is ready to help you sell your home for the highest possible price ASAP

Bought with Amy E Wease • RLAH @properties

GET MORE INFORMATION





