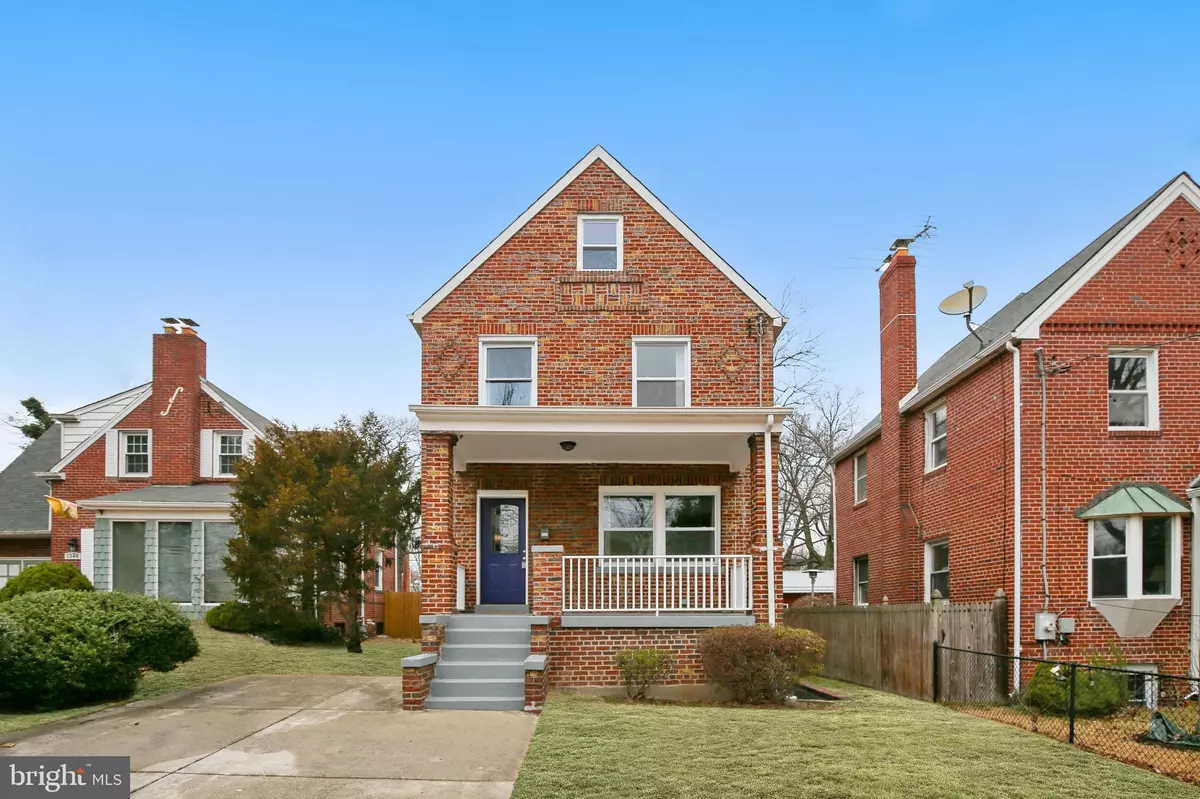$789,000
$789,000
For more information regarding the value of a property, please contact us for a free consultation.
1548 DOUGLAS ST NE Washington, DC 20018
4 Beds
4 Baths
2,822 SqFt
Key Details
Sold Price $789,000
Property Type Single Family Home
Sub Type Detached
Listing Status Sold
Purchase Type For Sale
Square Footage 2,822 sqft
Price per Sqft $279
Subdivision Woodridge
MLS Listing ID DCDC457704
Sold Date 03/06/20
Style Colonial
Bedrooms 4
Full Baths 3
Half Baths 1
HOA Y/N N
Abv Grd Liv Area 1,943
Originating Board BRIGHT
Year Built 1942
Annual Tax Amount $5,973
Tax Year 2019
Lot Size 5,684 Sqft
Acres 0.13
Property Description
Beautifully renovated solid brick home with four bedrooms, 3.5 bathrooms, in the heart of Woodridge, less than 1 mile to the Rhode Island Ave Metro Station! This bright and stylish home provides a fantastic open concept living space with handsome wood flooring, recessed lighting, a gorgeous chef s kitchen, strikingly appointed bathrooms, and a welcoming covered front porch. The sun-filled great room opens to the dining room and state of the art gourmet kitchen. The extraordinary chef s kitchen features granite counters, handsome cabinetry, stainless steel appliances, a professional grade ZLine gas range, pendulum lighting, and a center island breakfast bar. The dining area opens to the large rear deck through sliding glass doors providing a layout perfect for indoor / outdoor entertaining. The main level is complete with a modern powder room. There are three bedrooms and two outstanding full bathrooms on the upper level. The generous master bedroom suite is replete with a walk-in closet and private luxurious bathroom with glass tile accents, including a spa shower with eight wall jets, a rain showerhead, and pebbled stone flooring! Downstairs in the lower level is a spacious family room with great natural light as well as recessed lighting, and engineered wood flooring. This level includes a full bathroom, ample closet space, an exterior side and rear entrances, laundry room, a second kitchen, and a fourth bedroom in-law suite. The exterior of the home boasts a delightful covered front porch, a picturesque rear deck, a fenced backyard, a two car detached garage in the rear (rare for the neighborhood), plus a wide driveway with parking for up to 4 additional cars . This house has it all it's a home that gives you everything you want for practical living in an urban lifestyle. The perfect location! Conveniently located just blocks to the Shops at Dakota Crossing, Langdon Park and Brentwood Recreation Center. Easy access to Route 1, Route 50, the Baltimore-Washington Parkway, and I-295.
Location
State DC
County Washington
Zoning RESIDENTIAL
Rooms
Other Rooms Dining Room, Primary Bedroom, Bedroom 2, Bedroom 3, Kitchen, Great Room, In-Law/auPair/Suite, Laundry, Bathroom 1, Bathroom 3, Bonus Room, Primary Bathroom
Basement Combination, Daylight, Full, Improved, Outside Entrance, Rear Entrance, Side Entrance, Walkout Level, Windows
Interior
Interior Features Breakfast Area, Family Room Off Kitchen, Floor Plan - Open, Kitchen - Eat-In, Kitchen - Gourmet, Kitchen - Island, Primary Bath(s), Recessed Lighting, Walk-in Closet(s), Wood Floors
Heating Forced Air
Cooling Central A/C
Fireplaces Number 1
Equipment Built-In Microwave, Disposal, Dishwasher, Dryer, Oven/Range - Gas, Refrigerator, Stainless Steel Appliances, Washer
Fireplace N
Window Features Double Pane,Replacement
Appliance Built-In Microwave, Disposal, Dishwasher, Dryer, Oven/Range - Gas, Refrigerator, Stainless Steel Appliances, Washer
Heat Source Natural Gas
Exterior
Parking Features Garage - Rear Entry
Garage Spaces 2.0
Fence Rear
Water Access N
Accessibility None
Total Parking Spaces 2
Garage Y
Building
Story 3+
Sewer Public Sewer
Water Public
Architectural Style Colonial
Level or Stories 3+
Additional Building Above Grade, Below Grade
New Construction N
Schools
School District District Of Columbia Public Schools
Others
Senior Community No
Tax ID 4127//0079
Ownership Fee Simple
SqFt Source Estimated
Special Listing Condition Standard
Read Less
Want to know what your home might be worth? Contact us for a FREE valuation!

Our team is ready to help you sell your home for the highest possible price ASAP

Bought with Raymond A Gernhart • RE/MAX Executives
GET MORE INFORMATION





