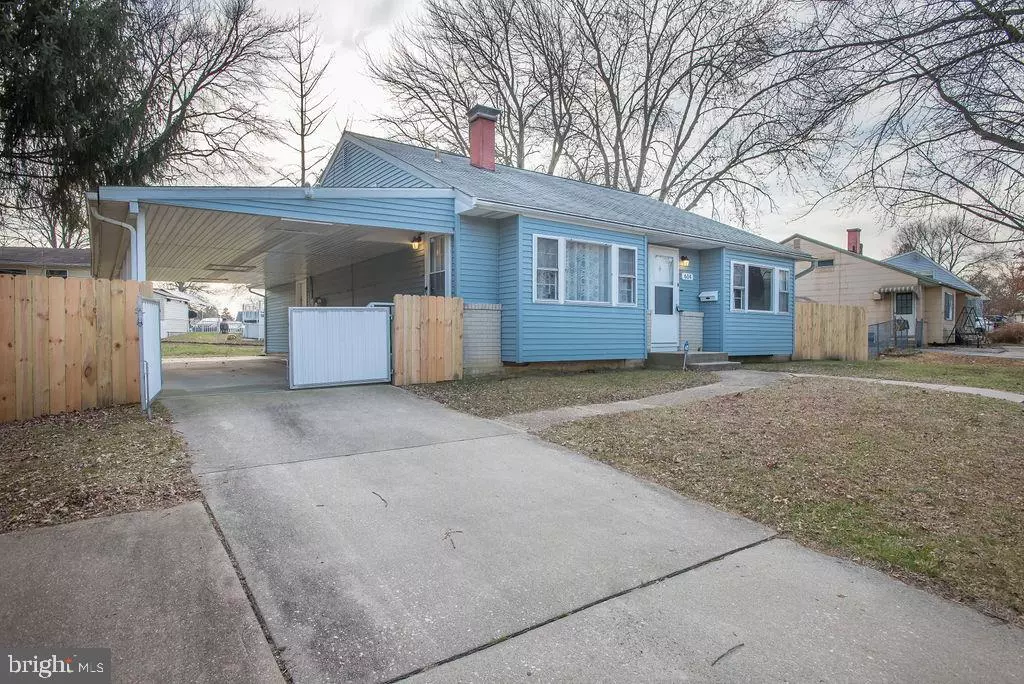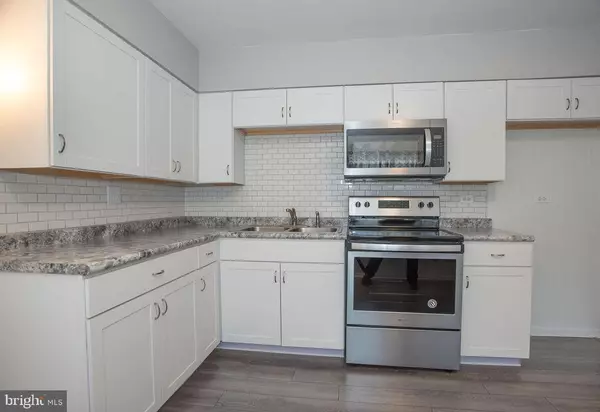$224,000
$225,000
0.4%For more information regarding the value of a property, please contact us for a free consultation.
614 LISBETH RD Newark, DE 19713
3 Beds
1 Bath
1,533 SqFt
Key Details
Sold Price $224,000
Property Type Single Family Home
Sub Type Detached
Listing Status Sold
Purchase Type For Sale
Square Footage 1,533 sqft
Price per Sqft $146
Subdivision Todd Estates
MLS Listing ID DENC494000
Sold Date 03/13/20
Style Split Level
Bedrooms 3
Full Baths 1
HOA Y/N N
Abv Grd Liv Area 1,125
Originating Board BRIGHT
Year Built 1959
Annual Tax Amount $1,539
Tax Year 2019
Lot Size 10,019 Sqft
Acres 0.23
Lot Dimensions 80.70 x 135.10
Property Description
Nice single-family home available in popular Todd Estates . This home features three nice size bedrooms on top level, one updated bathroom, hardwood flooring throughout upstairs and main area of home and is freshly painted throughout home with neutral colors. The kitchen was just finished with white cabinets and stainless appliances and a laminate flooring for easy clean up. The lower half of the home features a recreation room, office/ possible 4th bedroom and a utility room with washer and dryer included in sale. The outside of the home is fenced, has newer central air and a large carport that could be easily modified into a large garage. The back of the home also has another room which would make a great man cave or workshop. The home is located near local schools, the University of Delaware and all major roads.
Location
State DE
County New Castle
Area Newark/Glasgow (30905)
Zoning NC6.5
Rooms
Basement Partial
Main Level Bedrooms 3
Interior
Cooling Central A/C
Flooring Hardwood, Laminated
Fireplace N
Heat Source Natural Gas
Laundry Basement
Exterior
Garage Spaces 1.0
Water Access N
Roof Type Shingle
Accessibility 2+ Access Exits
Total Parking Spaces 1
Garage N
Building
Story 2
Sewer Public Sewer
Water Public
Architectural Style Split Level
Level or Stories 2
Additional Building Above Grade, Below Grade
New Construction N
Schools
School District Christina
Others
Pets Allowed Y
Senior Community No
Tax ID 09-022.30-161
Ownership Fee Simple
SqFt Source Estimated
Acceptable Financing Cash, Conventional, FHA, VA
Listing Terms Cash, Conventional, FHA, VA
Financing Cash,Conventional,FHA,VA
Special Listing Condition Standard
Pets Allowed Cats OK, Dogs OK
Read Less
Want to know what your home might be worth? Contact us for a FREE valuation!

Our team is ready to help you sell your home for the highest possible price ASAP

Bought with Tania Peralta • RE/MAX Premier Properties

GET MORE INFORMATION





