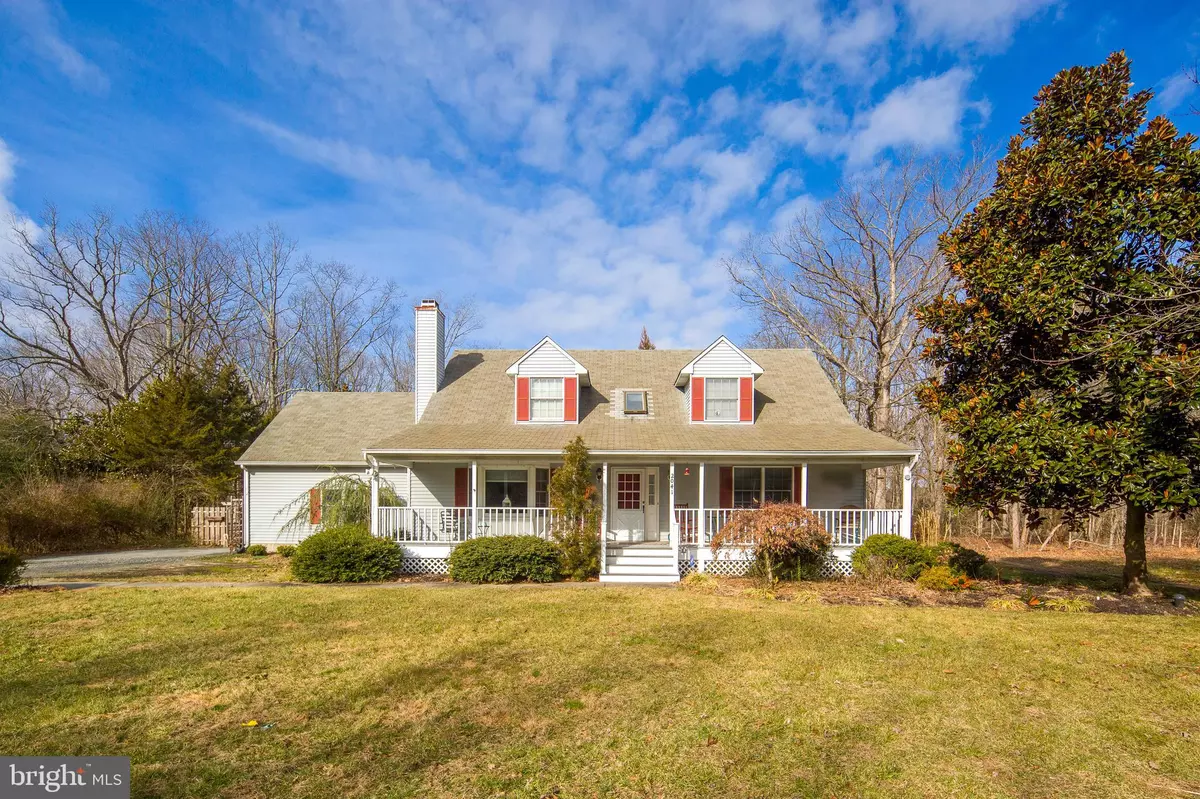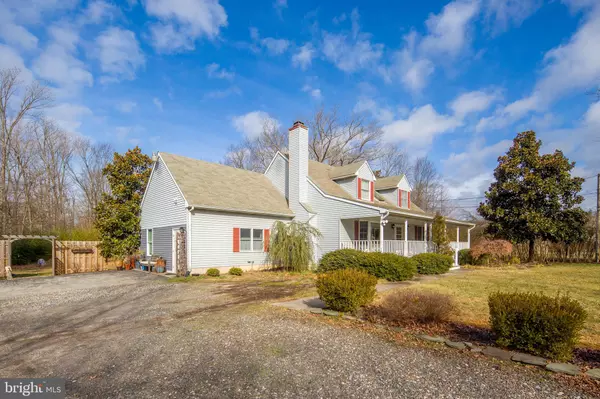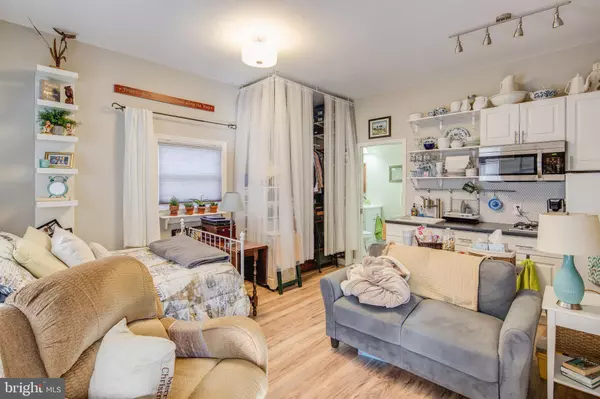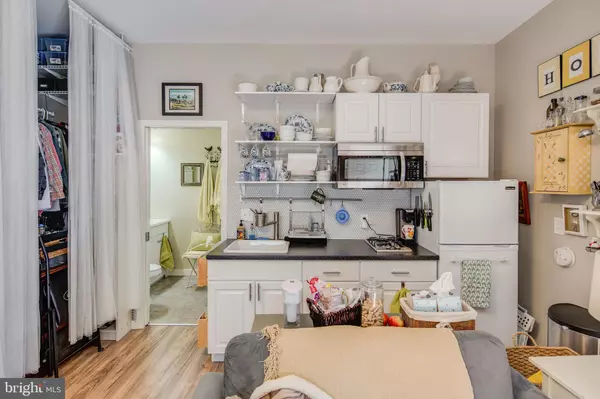$287,500
$290,000
0.9%For more information regarding the value of a property, please contact us for a free consultation.
2041 WILLIAMSTOWN RD Franklinville, NJ 08322
5 Beds
3 Baths
2,092 SqFt
Key Details
Sold Price $287,500
Property Type Single Family Home
Sub Type Detached
Listing Status Sold
Purchase Type For Sale
Square Footage 2,092 sqft
Price per Sqft $137
Subdivision None Available
MLS Listing ID NJGL256738
Sold Date 08/18/20
Style Cape Cod
Bedrooms 5
Full Baths 3
HOA Y/N N
Abv Grd Liv Area 2,092
Originating Board BRIGHT
Year Built 1990
Annual Tax Amount $8,000
Tax Year 2019
Lot Size 2.780 Acres
Acres 2.78
Lot Dimensions 0.00 x 0.00
Property Description
Your home search stops here!! 2041 Williamstown Road has everything one could want in a home...sitting on over 2.5 acres, over 2000 square feet of living space, 4 bedrooms, 2 full bathrooms PLUS an additional main floor in-law suite complete with its own kitchenette and full bath! The main floor layout is fantastic for entertaining boasting a huge kitchen with generous amounts of counter and cabinet space, a great dining room perfect for big family dinners which flows right into a large living room with a beautiful bay window and fireplace! Rounding out the first floor are a full bath, bedroom, additional family room and laundry area. The second floor houses the huge master bedroom, two additional bedrooms and another full bathroom. Can't forget about the full, partially finished basement or the gorgeous backyard! When the warmer weather is in full effect, so is the beautiful landscaping on this property! This home has a FANTASTIC backyard patio and it's truly complete with a pergola and pool!! If all of that isn't enough, you can rest easy knowing this home comes with a full one year warranty AND a NEW septic system (will be completed shortly)!! What more could you want ?? Make your appointment to see this home today!!
Location
State NJ
County Gloucester
Area Franklin Twp (20805)
Zoning RA
Rooms
Other Rooms Living Room, Dining Room, Bedroom 2, Bedroom 3, Bedroom 4, Bedroom 5, Kitchen, Den, Basement, In-Law/auPair/Suite, Laundry, Bathroom 2, Bathroom 3
Basement Full, Partially Finished
Main Level Bedrooms 2
Interior
Interior Features Attic/House Fan, Carpet, Ceiling Fan(s), Dining Area, Floor Plan - Traditional, Kitchenette, Skylight(s), Sprinkler System, Tub Shower
Hot Water Natural Gas
Heating Forced Air
Cooling Central A/C, Ceiling Fan(s)
Flooring Carpet, Ceramic Tile
Fireplaces Number 1
Equipment Built-In Range, Dishwasher, Dryer, Microwave, Washer
Furnishings No
Fireplace Y
Window Features Bay/Bow
Appliance Built-In Range, Dishwasher, Dryer, Microwave, Washer
Heat Source Natural Gas
Laundry Main Floor
Exterior
Exterior Feature Patio(s), Porch(es)
Pool Above Ground
Water Access N
Accessibility Level Entry - Main
Porch Patio(s), Porch(es)
Garage N
Building
Story 2
Sewer On Site Septic, Septic = # of BR
Water Well
Architectural Style Cape Cod
Level or Stories 2
Additional Building Above Grade, Below Grade
New Construction N
Schools
School District Delsea Regional High Scho Schools
Others
Senior Community No
Tax ID 05-02002-00039 02
Ownership Fee Simple
SqFt Source Assessor
Security Features Security System
Acceptable Financing Cash, Conventional, FHA, USDA, VA
Horse Property N
Listing Terms Cash, Conventional, FHA, USDA, VA
Financing Cash,Conventional,FHA,USDA,VA
Special Listing Condition Standard
Read Less
Want to know what your home might be worth? Contact us for a FREE valuation!

Our team is ready to help you sell your home for the highest possible price ASAP

Bought with Andrew T Baus • BHHS Fox & Roach-Washington-Gloucester
GET MORE INFORMATION





