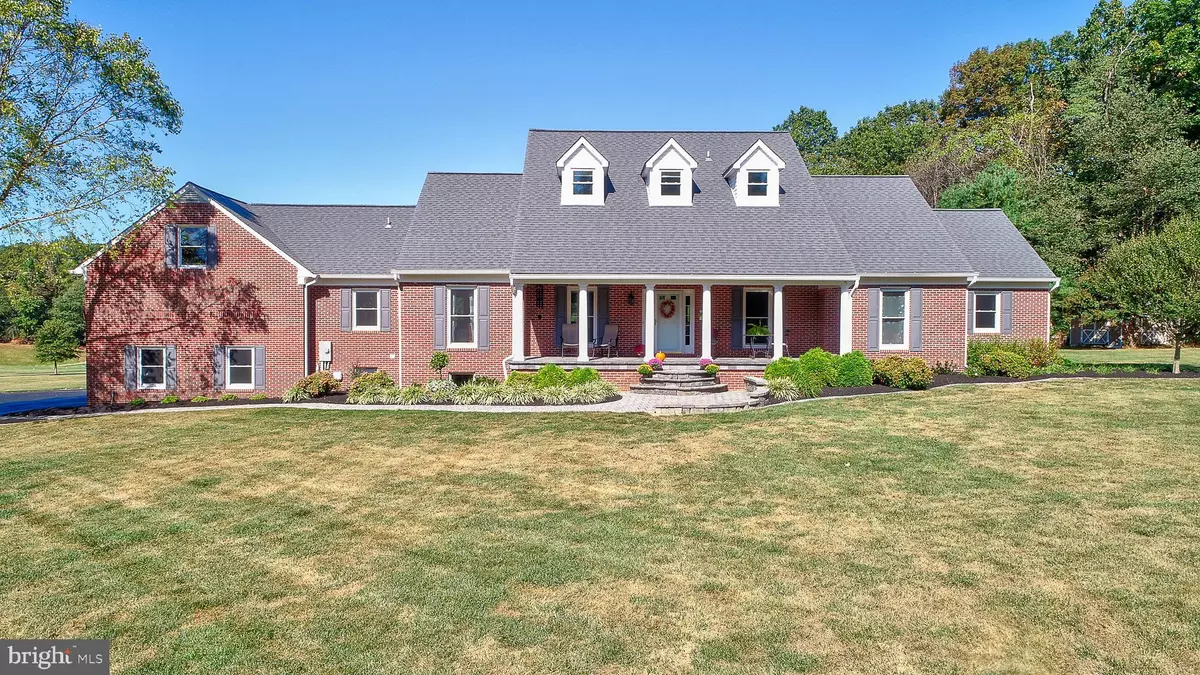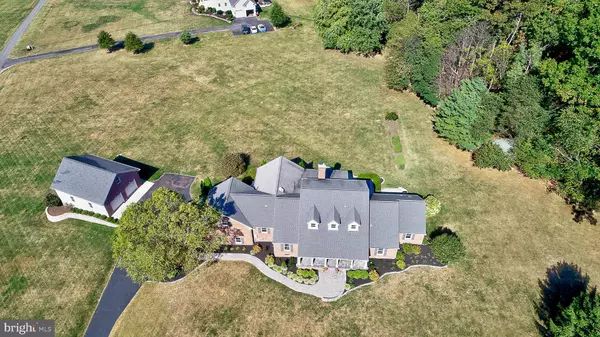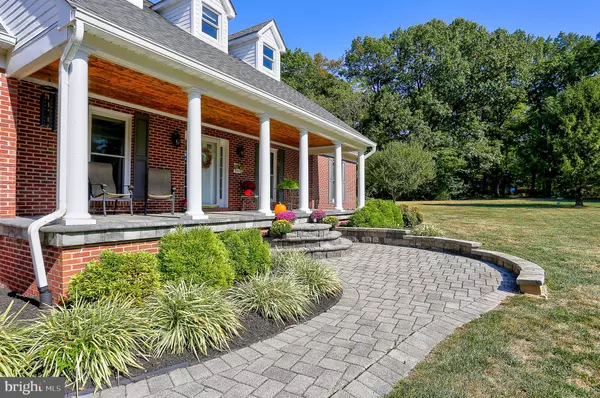$800,000
$799,900
For more information regarding the value of a property, please contact us for a free consultation.
3230 JONES RD Woodbine, MD 21797
4 Beds
5 Baths
6,427 SqFt
Key Details
Sold Price $800,000
Property Type Single Family Home
Sub Type Detached
Listing Status Sold
Purchase Type For Sale
Square Footage 6,427 sqft
Price per Sqft $124
Subdivision None Available
MLS Listing ID MDHW274862
Sold Date 04/03/20
Style Transitional
Bedrooms 4
Full Baths 4
Half Baths 1
HOA Y/N N
Abv Grd Liv Area 4,156
Originating Board BRIGHT
Year Built 1989
Annual Tax Amount $10,263
Tax Year 2020
Lot Size 3.000 Acres
Acres 3.0
Property Description
Incredible opportunity to own a custom home loaded with upgrades on three peaceful acres in Woodbine! Chef's kitchen with natural cherry cabinets; solid surface counter tops and high end appliances including a 48 Wolf six burner gas range with griddle, double ovens; sun-drenched great room with spectacular views; open concept floor plan with versatile living spaces including a relaxing living area with a cozy pellet stove; formal dining room with decorative moldings & upgraded lighting; upper level master suite with ultra luxurious full bath, loft area and custom walk-in closet; main level master suite with private bath & walk-in closet; office with custom built-ins; finished lower level ideal for entertaining with a media room, large rec room and full bar. Ample exterior living spaces inducing a covered front porch, huge screened porch with a coffered ceiling, deck with hot tub and patio. Detached two car garage with separate HVAC ideal for wood working or car enthusiasts. Long list of recent mechanical improvements available.
Location
State MD
County Howard
Zoning RCDEO
Rooms
Other Rooms Living Room, Primary Bedroom, Bedroom 2, Bedroom 3, Kitchen, Study, Great Room, Laundry, Loft, Office, Recreation Room, Media Room, Bathroom 2, Bathroom 3, Hobby Room, Primary Bathroom, Full Bath, Half Bath
Basement Partial, Windows, Walkout Stairs, Fully Finished
Main Level Bedrooms 3
Interior
Interior Features Attic, Built-Ins, Butlers Pantry, Carpet, Ceiling Fan(s), Chair Railings, Crown Moldings, Entry Level Bedroom, Family Room Off Kitchen, Floor Plan - Open, Formal/Separate Dining Room, Kitchen - Gourmet, Kitchen - Island, Primary Bath(s), Pantry, Recessed Lighting, Skylight(s), Soaking Tub, Upgraded Countertops, Walk-in Closet(s), Wet/Dry Bar, Window Treatments, Wood Floors, Other
Heating Heat Pump(s), Forced Air, Zoned
Cooling Ceiling Fan(s), Central A/C, Heat Pump(s)
Flooring Carpet, Ceramic Tile, Hardwood, Heated
Fireplaces Number 1
Fireplaces Type Mantel(s), Other
Equipment Dishwasher, Dryer, Exhaust Fan, Icemaker, Oven - Wall, Range Hood, Refrigerator, Six Burner Stove, Stainless Steel Appliances, Washer, Water Heater - Tankless
Furnishings No
Fireplace Y
Window Features Casement,Double Pane,Screens,Skylights
Appliance Dishwasher, Dryer, Exhaust Fan, Icemaker, Oven - Wall, Range Hood, Refrigerator, Six Burner Stove, Stainless Steel Appliances, Washer, Water Heater - Tankless
Heat Source Electric, Propane - Owned
Laundry Main Floor
Exterior
Exterior Feature Patio(s), Porch(es), Screened
Parking Features Garage - Side Entry, Garage Door Opener, Oversized
Garage Spaces 4.0
Water Access N
View Garden/Lawn, Trees/Woods
Roof Type Architectural Shingle
Accessibility None
Porch Patio(s), Porch(es), Screened
Attached Garage 2
Total Parking Spaces 4
Garage Y
Building
Story 3+
Sewer Septic Exists
Water Well
Architectural Style Transitional
Level or Stories 3+
Additional Building Above Grade, Below Grade
Structure Type 2 Story Ceilings,9'+ Ceilings,Tray Ceilings
New Construction N
Schools
Elementary Schools Lisbon
Middle Schools Glenwood
High Schools Glenelg
School District Howard County Public School System
Others
Senior Community No
Tax ID 1404346327
Ownership Fee Simple
SqFt Source Assessor
Acceptable Financing Cash, Conventional, VA
Horse Property N
Listing Terms Cash, Conventional, VA
Financing Cash,Conventional,VA
Special Listing Condition Standard
Read Less
Want to know what your home might be worth? Contact us for a FREE valuation!

Our team is ready to help you sell your home for the highest possible price ASAP

Bought with Juliana Weaver • Redfin Corp
GET MORE INFORMATION





