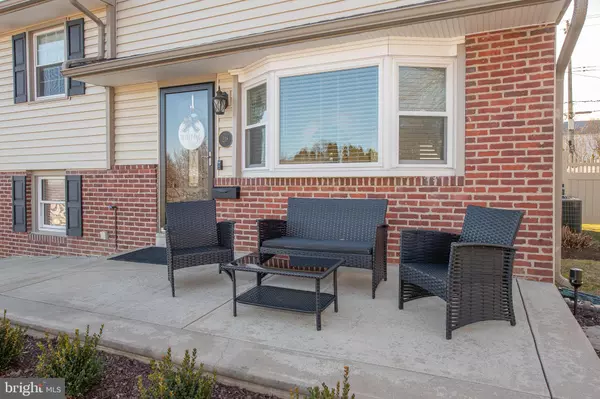$465,000
$475,000
2.1%For more information regarding the value of a property, please contact us for a free consultation.
218 CORNWALL DR Broomall, PA 19008
4 Beds
3 Baths
2,052 SqFt
Key Details
Sold Price $465,000
Property Type Single Family Home
Sub Type Detached
Listing Status Sold
Purchase Type For Sale
Square Footage 2,052 sqft
Price per Sqft $226
Subdivision Lawrence Park
MLS Listing ID PADE507222
Sold Date 04/07/20
Style Split Level
Bedrooms 4
Full Baths 2
Half Baths 1
HOA Y/N N
Abv Grd Liv Area 2,052
Originating Board BRIGHT
Year Built 1955
Annual Tax Amount $4,682
Tax Year 2020
Lot Size 7,797 Sqft
Acres 0.18
Lot Dimensions 67.00 x 112.00
Property Description
Looking for your dream house? This home makes a lovely impression from the moment you pull into the newly paved driveway. Beautiful garden beds accentuated by custom landscape lighting embrace this immaculate home in the heart of Broomall. From the moment you walk in, you will feel at home in the bright, open living room featuring a large bay window, filling the room with lots of warm sunlight. As you continue to the dining area, you ll be thrilled to find another bay window, a unique feature to find in this space! All windows on the first floor and in each bedroom are new with custom-fit blinds and shades. A large, wraparound kitchen with updated appliances and breakfast bar adjoins the dining room, making it easy to entertain guests while you prepare your favorite meals. As you leave the comforts of the first floor, a lower level den with new, plush carpets and stone fireplace gives you extra space to watch movies, entertain, or set up as an office, home gym or playroom. Connected to the den, you ll find a powder room and mud room/laundry room with backyard access and includes an adorable recessed nook to hang coats, backpacks and shoes. Continue back up the stairs and head to the second floor that is home to 3 additional bedrooms and an updated full bathroom. Wait until you see the unexpected retreat on the third floor! This private, secluded sanctuary is a recent 2018 addition and no detail was spared in this custom master suite. Vaulted ceilings and recessed lighting highlight the luxurious upgrades from the bedroom, to the closet, to the bathroom. If a walk in closet is on your wishlist, you will be in heaven with this one! This is not your ordinary walk in closet. The size, along with the continued vaulted ceilings and recessed lighting, makes this the dream closet you ve always wanted! The custom master bathroom marries the closet and bedroom and features a gorgeous double sink vanity and heated floors to keep your toes warm on the tile floor as you step out of the oversized, glass enclosed, tile shower. To wrap up the tour of this stunning home, be sure to step out to the fully fenced in backyard with privacy fence, new cement patio, shed, and spacious deck that is perfect for grilling during those summer BBQs. Rounding out the list of features, included in this home are new exterior doors, dual zoned heating and air conditioning with smart technology, home and security spotlights with ring accessibility, security system, and new roofs in 2013 and 2018. Can you picture yourself in that gorgeous master retreat? You could be coming home here. Come inside and take a tour!
Location
State PA
County Delaware
Area Marple Twp (10425)
Zoning RES
Rooms
Other Rooms Living Room, Dining Room, Primary Bedroom, Bedroom 2, Bedroom 3, Bedroom 4, Kitchen, Family Room, Laundry, Primary Bathroom, Full Bath, Half Bath
Interior
Interior Features Attic, Attic/House Fan, Built-Ins, Carpet, Ceiling Fan(s), Combination Kitchen/Dining, Family Room Off Kitchen, Floor Plan - Open, Primary Bath(s), Recessed Lighting, Stall Shower, Tub Shower, Upgraded Countertops, Walk-in Closet(s), Window Treatments
Hot Water Natural Gas
Heating Forced Air, Zoned, Programmable Thermostat
Cooling Central A/C, Ceiling Fan(s), Programmable Thermostat, Zoned
Flooring Hardwood, Carpet, Ceramic Tile, Vinyl
Fireplaces Number 1
Fireplaces Type Corner, Fireplace - Glass Doors, Gas/Propane, Mantel(s), Stone
Equipment Built-In Microwave, Built-In Range, Dishwasher, Disposal, Dryer - Gas, Oven - Self Cleaning, Oven/Range - Electric, Refrigerator, Washer, Water Heater
Furnishings No
Fireplace Y
Window Features Bay/Bow,Energy Efficient,Insulated,Replacement,Screens,Vinyl Clad
Appliance Built-In Microwave, Built-In Range, Dishwasher, Disposal, Dryer - Gas, Oven - Self Cleaning, Oven/Range - Electric, Refrigerator, Washer, Water Heater
Heat Source Natural Gas
Laundry Has Laundry, Lower Floor, Dryer In Unit, Washer In Unit
Exterior
Exterior Feature Deck(s), Patio(s)
Fence Decorative, Fully, Privacy, Rear, Vinyl
Water Access N
Roof Type Shingle,Pitched
Accessibility None
Porch Deck(s), Patio(s)
Garage N
Building
Lot Description Landscaping, Level, Private, Rear Yard
Story 3+
Foundation Crawl Space
Sewer Public Sewer
Water Public
Architectural Style Split Level
Level or Stories 3+
Additional Building Above Grade, Below Grade
Structure Type Dry Wall
New Construction N
Schools
Elementary Schools Loomis
Middle Schools Paxon Hollow
High Schools Marple Newtown
School District Marple Newtown
Others
Senior Community No
Tax ID 25-00-00965-00
Ownership Fee Simple
SqFt Source Assessor
Security Features Exterior Cameras,Motion Detectors,Smoke Detector,Carbon Monoxide Detector(s)
Acceptable Financing Cash, Conventional, VA
Horse Property N
Listing Terms Cash, Conventional, VA
Financing Cash,Conventional,VA
Special Listing Condition Standard
Read Less
Want to know what your home might be worth? Contact us for a FREE valuation!

Our team is ready to help you sell your home for the highest possible price ASAP

Bought with Vincent Prestileo Jr. • RE/MAX Hometown Realtors
GET MORE INFORMATION





