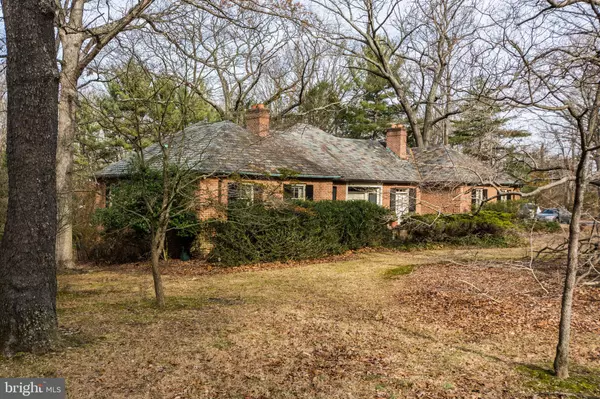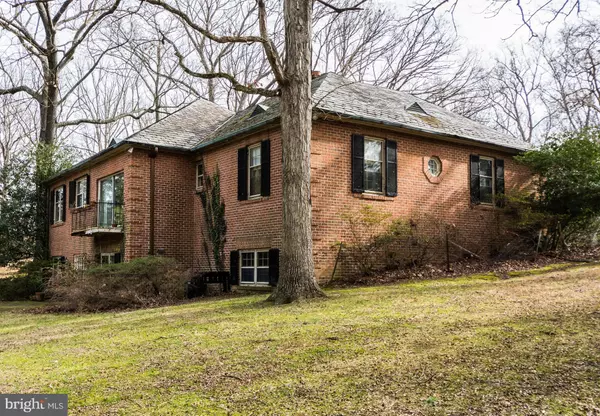$320,000
$340,000
5.9%For more information regarding the value of a property, please contact us for a free consultation.
2540 OLD COURT RD Brooklandville, MD 21022
4 Beds
5 Baths
4,988 SqFt
Key Details
Sold Price $320,000
Property Type Single Family Home
Sub Type Detached
Listing Status Sold
Purchase Type For Sale
Square Footage 4,988 sqft
Price per Sqft $64
Subdivision None Available
MLS Listing ID MDBC483596
Sold Date 04/30/20
Style Ranch/Rambler
Bedrooms 4
Full Baths 3
Half Baths 2
HOA Y/N N
Abv Grd Liv Area 2,578
Originating Board BRIGHT
Year Built 1967
Annual Tax Amount $6,031
Tax Year 2020
Lot Size 1.060 Acres
Acres 1.06
Lot Dimensions 2.00 x
Property Description
*** Short Sale - Bank Appraised Property at value of $340,000 *** Experienced short sale attorney facilitating sale with lender. Property is being sold "As Is" and is in need of significant updates and repairs. *** Please Reference Bright Documents for additional property information & disclosure items, short sale information & guidelines for submitting offers, bank appraisal & documentation regarding Baltimore County Public Water Lines **** Acceptable Financing - Cash, Private Money and possibly Bank Portfolio loan. This Sprawling custom built all brick rancher is situated on a 1 acre lot with mature trees and conveniently located right off Greenspring Ave. near Falls Road just minutes to 695 and 83. The approx. 5000 SQ FT of finished space is spread over two levels with large unfinished attic space. The Main level offers 2600 SQ FT of finished space with 3 Bedrooms, 2 Full and 2 Half Baths, Formal Living and Dining Rooms, Kitchen w/adjacent Breakfast Area, Sitting Room and light filled 4 season room. A fully finished lower level is the entire footprint of the main level and offers tons of space showcasing a large 4th bedroom, full bath, family room, utility room, laundry room and tons of storage. LL is walk out level to rear yard.
Location
State MD
County Baltimore
Zoning RESIDENTIAL
Rooms
Other Rooms Living Room, Dining Room, Primary Bedroom, Sitting Room, Bedroom 2, Bedroom 3, Bedroom 4, Kitchen, Family Room, Foyer, Breakfast Room, Sun/Florida Room, Storage Room, Primary Bathroom
Basement Full, Fully Finished, Heated, Outside Entrance
Main Level Bedrooms 3
Interior
Hot Water Natural Gas
Heating Forced Air
Cooling Ceiling Fan(s)
Flooring Hardwood, Carpet
Fireplaces Number 3
Fireplaces Type Gas/Propane
Equipment Cooktop, Dishwasher, Dryer, Oven - Wall, Refrigerator, Washer, Water Heater
Fireplace Y
Window Features Casement,Sliding,Double Pane
Appliance Cooktop, Dishwasher, Dryer, Oven - Wall, Refrigerator, Washer, Water Heater
Heat Source Natural Gas
Exterior
Exterior Feature Deck(s)
Parking Features Garage - Side Entry
Garage Spaces 2.0
Water Access N
Roof Type Slate
Accessibility None
Porch Deck(s)
Attached Garage 2
Total Parking Spaces 2
Garage Y
Building
Lot Description SideYard(s), Landscaping, Trees/Wooded
Story 2
Sewer On Site Septic
Water Well
Architectural Style Ranch/Rambler
Level or Stories 2
Additional Building Above Grade, Below Grade
Structure Type Dry Wall
New Construction N
Schools
School District Baltimore County Public Schools
Others
Senior Community No
Tax ID 04030302065175
Ownership Fee Simple
SqFt Source Assessor
Acceptable Financing Cash, Bank Portfolio, Private
Horse Property N
Listing Terms Cash, Bank Portfolio, Private
Financing Cash,Bank Portfolio,Private
Special Listing Condition Short Sale
Read Less
Want to know what your home might be worth? Contact us for a FREE valuation!

Our team is ready to help you sell your home for the highest possible price ASAP

Bought with Dan D Brover • Northrop Realty
GET MORE INFORMATION





