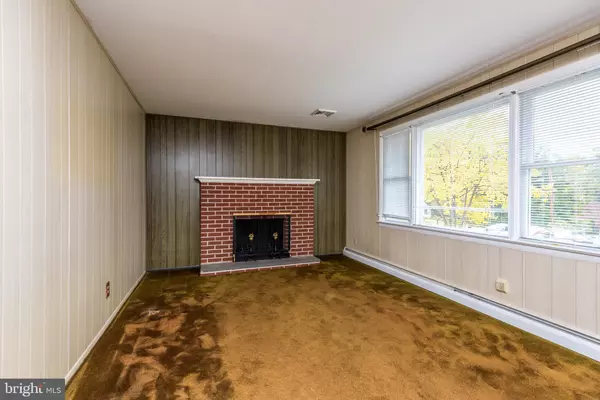$285,000
$275,000
3.6%For more information regarding the value of a property, please contact us for a free consultation.
858 RISING SUN RD Telford, PA 18969
3 Beds
2 Baths
1,092 SqFt
Key Details
Sold Price $285,000
Property Type Single Family Home
Sub Type Detached
Listing Status Sold
Purchase Type For Sale
Square Footage 1,092 sqft
Price per Sqft $260
Subdivision Strawberry Fields
MLS Listing ID PAMC667864
Sold Date 11/24/20
Style Ranch/Rambler
Bedrooms 3
Full Baths 1
Half Baths 1
HOA Y/N N
Abv Grd Liv Area 1,092
Originating Board BRIGHT
Year Built 1965
Annual Tax Amount $4,644
Tax Year 2020
Lot Size 0.574 Acres
Acres 0.57
Lot Dimensions 100.00 x 0.00
Property Description
Welcome to picturesque Franconia Township. Easy Living awaits you in this well maintained original owner One Story Ranch! Whether you are downsizing or purchasing for the first time, this quaint home is just what you are looking for. As you enter the home, the Living Room with Wood Burning Fireplace and Large Picture Window streams in plenty of Natural Light, perfect for family gatherings. The Eat-In Kitchen offers plenty of counter top space for prepping and has a nice sized pantry for storage. Immediately off of the kitchen is a 3 Season Screened-In Porch providing quiet sanctuary with beautiful vistas as well as an expanded space for weekend barbeques. Three nice sized Bedrooms and one Full Sized Bathroom round up the remainder of the First Floor. The Sizeable Basement adds a Den, the ideal setting for a Teen Space, Man Cave, Home or School Office. In addition, there is a dedicated Laundry Room (washer/dryer included) in the Back Basement, a Large Cedar Closet, Wood Working Room and Mechanical/Storage Room. And, the 1.5 Size Garage allows you to store your car and still have room to work in the garage. This home has great bones, is priced accordingly and is offered "as is" - inspections are welcome! With a little imagination and creativity, this property has endless potential! With the ease of Single Story Living and Low Taxes as well as easy access to Major Highways and the Award-Winning Souderton Area School District, this home will not last long! This property is surrounded by the nature and beauty of Franconia Township, you will want to explore several of the local parks - Franconia Community Park, Summit Park Playground, Forrest Meadow and Godshall Park where you will find plenty of nature trails, walking paths and picnic areas.
Location
State PA
County Montgomery
Area Franconia Twp (10634)
Zoning RR
Rooms
Other Rooms Living Room, Bedroom 2, Bedroom 3, Kitchen, Den, Bedroom 1, Laundry, Other, Utility Room, Workshop, Bathroom 1, Bathroom 2, Screened Porch
Basement Full
Main Level Bedrooms 3
Interior
Interior Features Ceiling Fan(s), Floor Plan - Traditional, Kitchen - Eat-In, Primary Bath(s), Wood Floors
Hot Water Oil
Heating Baseboard - Hot Water
Cooling Ceiling Fan(s), Central A/C
Flooring Hardwood, Carpet, Vinyl
Fireplaces Number 1
Equipment Cooktop, Exhaust Fan, Oven - Self Cleaning, Washer, Dryer, Humidifier, Water Heater
Appliance Cooktop, Exhaust Fan, Oven - Self Cleaning, Washer, Dryer, Humidifier, Water Heater
Heat Source Oil
Exterior
Parking Features Garage Door Opener, Garage - Front Entry, Additional Storage Area, Inside Access
Garage Spaces 5.0
Utilities Available Cable TV, Sewer Available
Water Access N
Roof Type Architectural Shingle
Accessibility None
Attached Garage 1
Total Parking Spaces 5
Garage Y
Building
Story 1.5
Foundation Block
Sewer On Site Septic
Water Private
Architectural Style Ranch/Rambler
Level or Stories 1.5
Additional Building Above Grade, Below Grade
Structure Type Block Walls,Paneled Walls
New Construction N
Schools
School District Souderton Area
Others
Pets Allowed Y
Senior Community No
Tax ID 34-00-04390-004
Ownership Fee Simple
SqFt Source Assessor
Acceptable Financing Cash, Conventional
Listing Terms Cash, Conventional
Financing Cash,Conventional
Special Listing Condition Standard
Pets Allowed No Pet Restrictions
Read Less
Want to know what your home might be worth? Contact us for a FREE valuation!

Our team is ready to help you sell your home for the highest possible price ASAP

Bought with Terry L Derstine • BHHS Fox & Roach - Harleysville
GET MORE INFORMATION





