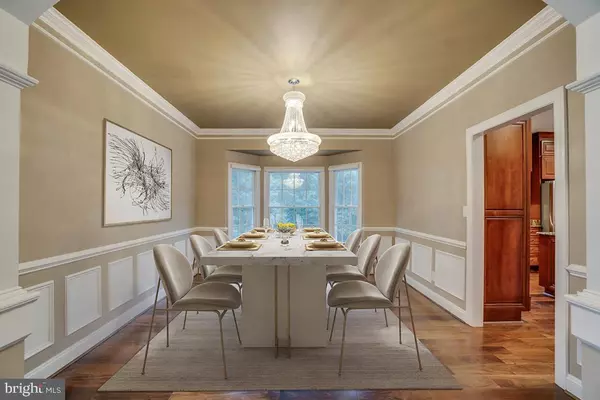$880,000
$880,000
For more information regarding the value of a property, please contact us for a free consultation.
21823 GOSHEN VALLEY CT Gaithersburg, MD 20882
6 Beds
4 Baths
4,505 SqFt
Key Details
Sold Price $880,000
Property Type Single Family Home
Sub Type Detached
Listing Status Sold
Purchase Type For Sale
Square Footage 4,505 sqft
Price per Sqft $195
Subdivision Greenhills Farm
MLS Listing ID MDMC718404
Sold Date 10/09/20
Style Traditional,Colonial
Bedrooms 6
Full Baths 3
Half Baths 1
HOA Fees $30/ann
HOA Y/N Y
Abv Grd Liv Area 3,320
Originating Board BRIGHT
Year Built 1993
Annual Tax Amount $7,197
Tax Year 2020
Lot Size 2.020 Acres
Acres 2.02
Property Description
Exquisite, spacious Colonial in the desirable Green Hills Farm sits on 2.02 acres of nature and privacy. With over 4,500 square feet of living space, this home has plenty of room for entertaining. This 6 bedrooms, 3.5 half bathroom home is the perfect definition of social distancing with space for loved ones! It has had extensive renovations done top to bottom - there's no other home like it! The moment you enter the grand foyer you are greeted by a beautiful tiered crystal chandelier, rare onyx ceramic tiles, and gleaming hardwood floors throughout. The main level features a formal living & dining rooms with custom molding and crystal chandeliers, a renovated gourmet center-isle kitchen with granite countertops & stainless steel appliances parallel to a breakfast room; and a stunning family room featuring a large wood-burning stone fireplace, floor to ceiling windows, two-story cathedral vaulted ceilings, and skylights with plenty of sunlight. Also on the main floor are a large office with french doors, a renovated powder room, side entrance to a 3-car side-load garage, and plenty of closet space. Continuing to the upper level is a gorgeous curved staircase leading to 4 bedrooms with custom walk-in closets, and 2 fully renovated bathrooms. The master bedroom suite features a sitting area with an overlooking balcony to the family room, vaulted ceilings with skylights, an en-suite gorgeous master bath featuring heated floors, a large shower, his/her's custom walk-in closets, and a laundry room with more closet space. The finished walk-out lower level offers an expansive recreation room with access to the backyard patio, 2 additional bedrooms for the in-laws, another full master bath with dual sinks, an exercise room, storage & utility room. Off the family room is a French door to a manicured lawn that is tastefully landscaped to take in the cool breeze, the chirping birds, all from the expansive multi-level deck with its unobstructed views of the property & stairs leading to the walk-out basement patio. This home has ample parking space with a circular long driveway from the Goshen Valley Court Culdesac. The interior and exterior of the house were completely repainted, and the entire roof was replaced with 30-year warranty singles. Conveniently located within minutes to major commuter options, shopping, and restaurants. Don't forget to check out the 3D Matterport Tour of this stunning property, and don't miss this one! It won't last long.
Location
State MD
County Montgomery
Zoning RE2
Direction West
Rooms
Other Rooms Living Room, Dining Room, Primary Bedroom, Bedroom 2, Bedroom 3, Bedroom 4, Bedroom 5, Kitchen, Family Room, Foyer, Breakfast Room, 2nd Stry Fam Ovrlk, Exercise Room, Laundry, Office, Recreation Room, Utility Room, Bedroom 6, Bathroom 2, Bathroom 3, Primary Bathroom, Half Bath
Basement Daylight, Full, Fully Finished, Rear Entrance, Walkout Level, Windows, Connecting Stairway, Interior Access, Outside Entrance
Interior
Interior Features Breakfast Area, Crown Moldings, Curved Staircase, Dining Area, Family Room Off Kitchen, Floor Plan - Open, Formal/Separate Dining Room, Kitchen - Table Space, Primary Bath(s), Pantry, Recessed Lighting, Skylight(s), Walk-in Closet(s), Window Treatments, Wood Floors, Attic, Built-Ins, Butlers Pantry, Carpet, Central Vacuum, Kitchen - Eat-In, Kitchen - Island, Soaking Tub, Store/Office, Upgraded Countertops, Water Treat System
Hot Water Natural Gas
Heating Energy Star Heating System, Forced Air
Cooling Energy Star Cooling System, Central A/C
Flooring Hardwood, Ceramic Tile, Partially Carpeted, Stone
Fireplaces Number 1
Fireplaces Type Brick, Stone, Double Sided, Equipment
Equipment Built-In Microwave, Cooktop, Dryer, Energy Efficient Appliances, ENERGY STAR Clothes Washer, ENERGY STAR Dishwasher, ENERGY STAR Refrigerator, Exhaust Fan, Humidifier, Microwave, Oven - Wall, Range Hood, Refrigerator, Stainless Steel Appliances, Water Conditioner - Owned, Central Vacuum, Cooktop - Down Draft, Dishwasher, Disposal, Dual Flush Toilets, Washer, Water Dispenser, Water Heater
Furnishings Partially
Fireplace Y
Window Features Double Hung,Double Pane,Energy Efficient,Insulated,Screens,Skylights,Wood Frame
Appliance Built-In Microwave, Cooktop, Dryer, Energy Efficient Appliances, ENERGY STAR Clothes Washer, ENERGY STAR Dishwasher, ENERGY STAR Refrigerator, Exhaust Fan, Humidifier, Microwave, Oven - Wall, Range Hood, Refrigerator, Stainless Steel Appliances, Water Conditioner - Owned, Central Vacuum, Cooktop - Down Draft, Dishwasher, Disposal, Dual Flush Toilets, Washer, Water Dispenser, Water Heater
Heat Source Natural Gas
Laundry Upper Floor
Exterior
Exterior Feature Brick, Patio(s), Wrap Around, Deck(s), Balcony
Parking Features Garage - Side Entry, Garage Door Opener, Oversized
Garage Spaces 20.0
Amenities Available Common Grounds, Fencing
Water Access N
View Creek/Stream, Garden/Lawn, Trees/Woods, Scenic Vista, Water, Valley
Roof Type Architectural Shingle
Accessibility None
Porch Brick, Patio(s), Wrap Around, Deck(s), Balcony
Attached Garage 3
Total Parking Spaces 20
Garage Y
Building
Lot Description Backs to Trees, Cul-de-sac, Stream/Creek, Trees/Wooded, Private, Backs - Parkland, Front Yard, Landscaping, Premium, Rear Yard, Secluded
Story 3
Sewer Septic Pump
Water Well
Architectural Style Traditional, Colonial
Level or Stories 3
Additional Building Above Grade, Below Grade
Structure Type 2 Story Ceilings,9'+ Ceilings,Dry Wall,Vaulted Ceilings
New Construction N
Schools
School District Montgomery County Public Schools
Others
HOA Fee Include Trash,Snow Removal,Road Maintenance,Management
Senior Community No
Tax ID 160102980398
Ownership Fee Simple
SqFt Source Assessor
Security Features Security System,Surveillance Sys,Carbon Monoxide Detector(s),Exterior Cameras,Motion Detectors,Smoke Detector
Special Listing Condition Standard
Read Less
Want to know what your home might be worth? Contact us for a FREE valuation!

Our team is ready to help you sell your home for the highest possible price ASAP

Bought with Lina DeMare • Redfin Corp

GET MORE INFORMATION





