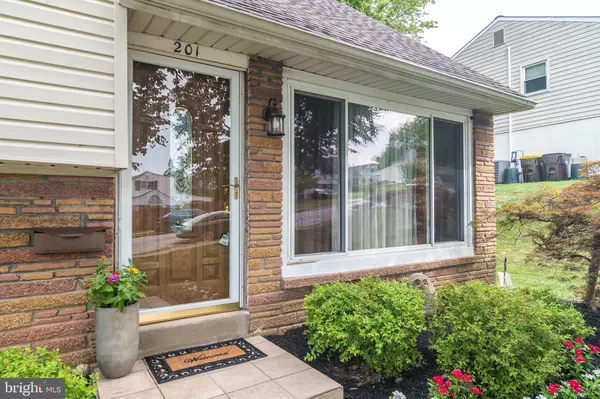$410,787
$399,900
2.7%For more information regarding the value of a property, please contact us for a free consultation.
201 CAMBRIDGE RD King Of Prussia, PA 19406
4 Beds
3 Baths
2,352 SqFt
Key Details
Sold Price $410,787
Property Type Single Family Home
Sub Type Detached
Listing Status Sold
Purchase Type For Sale
Square Footage 2,352 sqft
Price per Sqft $174
Subdivision Belmont Terr
MLS Listing ID PAMC656854
Sold Date 10/01/20
Style Split Level
Bedrooms 4
Full Baths 2
Half Baths 1
HOA Y/N N
Abv Grd Liv Area 2,352
Originating Board BRIGHT
Year Built 1958
Annual Tax Amount $3,576
Tax Year 2020
Lot Size 10,000 Sqft
Acres 0.23
Lot Dimensions 73.00 x 0.00
Property Description
You Must Be The First To See This Well-Maintained And Upgraded Four Bedroom Home In The Much Appreciated Upper Merion Community Of Belmont Terrace. Situated On A Quiet Street With Enormous Curb Appeal, This Home Will Delight. The Sweet Walk Way Leads To Attractive Front Door And Welcoming Entry Way. The Warm Living Room With Crown Molding And Adjacent Formal Dining Room Lead To The Fabulous Upgraded Eat-in Kitchen With White Cabinets, Granite Counters, Subway Tile Backsplash And Stainless Steel Appliances. The Lower Level Family Room, Large Laundry, Upgraded Powder Room And Garage Entrance Are Perfectly Placed. The First Upper Level Has Three Nicely Sized Bedrooms and A Great Remodeled Hall Bath. The Master Bedroom Suite with Full Master Bath Has Its Own Level And Is Placid And Serene. The Dining Room Sliding Door Leads To The Tranquil Deck And Lower Paver Patio Area, Perfect For Evenings At Home And Entertaining On Weekends. Outdoor Area Is An Ideal Spot For Peace And Fun. Too Many Upgrades And Improvements By Current Owners Over 10 Years To List, But A Few Are 2017 Remodeled Kitchen, 2017 Upgraded Electrical Panel and Outside Service And 2018 Central Air. Located In King Of Prussia Minutes From Major Shopping And Major Transportation Hub. Ask Agent To Provide You With List of Upgrades And Enhancements That Can be Found In Multiple Listing Documents. All This And Excellent Schools - You Will Love This Home. Run, Do Not Walk!
Location
State PA
County Montgomery
Area Upper Merion Twp (10658)
Zoning R2
Rooms
Other Rooms Living Room, Dining Room, Primary Bedroom, Bedroom 2, Bedroom 4, Kitchen, Family Room, Laundry, Bathroom 3
Interior
Interior Features Carpet, Ceiling Fan(s), Crown Moldings, Kitchen - Eat-In, Primary Bath(s), Upgraded Countertops, Wood Floors, Dining Area
Hot Water Natural Gas
Heating Baseboard - Hot Water
Cooling Central A/C
Equipment Built-In Range, Built-In Microwave, Dishwasher
Fireplace N
Window Features Replacement
Appliance Built-In Range, Built-In Microwave, Dishwasher
Heat Source Natural Gas
Laundry Lower Floor
Exterior
Exterior Feature Deck(s)
Parking Features Garage - Front Entry, Inside Access
Garage Spaces 3.0
Water Access N
Roof Type Shingle
Accessibility None
Porch Deck(s)
Attached Garage 1
Total Parking Spaces 3
Garage Y
Building
Story 3
Sewer Public Sewer
Water Public
Architectural Style Split Level
Level or Stories 3
Additional Building Above Grade
New Construction N
Schools
High Schools Upper Merion
School District Upper Merion Area
Others
Pets Allowed Y
Senior Community No
Tax ID 58-00-02584-004
Ownership Fee Simple
SqFt Source Assessor
Acceptable Financing Conventional, Cash
Listing Terms Conventional, Cash
Financing Conventional,Cash
Special Listing Condition Standard
Pets Allowed No Pet Restrictions
Read Less
Want to know what your home might be worth? Contact us for a FREE valuation!

Our team is ready to help you sell your home for the highest possible price ASAP

Bought with Michelle M Gallagher • Long & Foster Real Estate, Inc.
GET MORE INFORMATION





