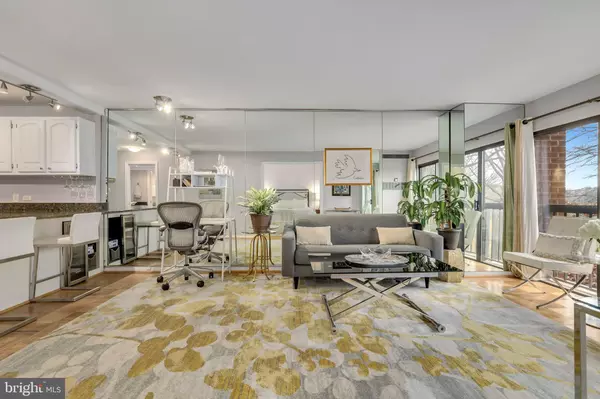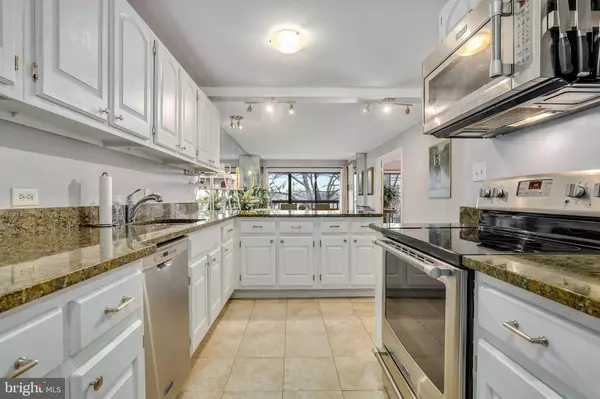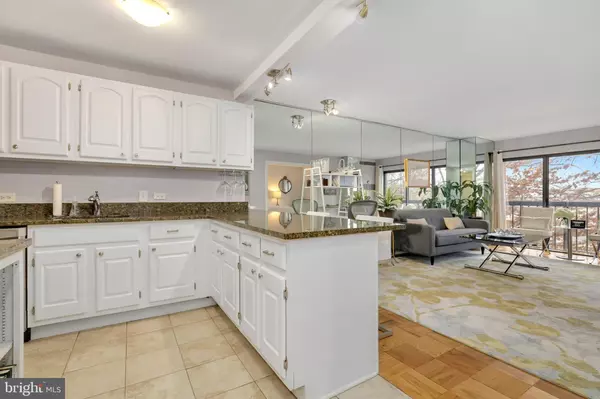$500,000
$500,000
For more information regarding the value of a property, please contact us for a free consultation.
1001 26TH ST NW #306 Washington, DC 20037
1 Bed
1 Bath
808 SqFt
Key Details
Sold Price $500,000
Property Type Condo
Sub Type Condo/Co-op
Listing Status Sold
Purchase Type For Sale
Square Footage 808 sqft
Price per Sqft $618
Subdivision West End
MLS Listing ID DCDC505314
Sold Date 03/22/21
Style Contemporary
Bedrooms 1
Full Baths 1
Condo Fees $810/mo
HOA Y/N N
Abv Grd Liv Area 808
Originating Board BRIGHT
Year Built 1978
Annual Tax Amount $3,183
Tax Year 2020
Property Description
One bedroom PLUS extra large den lives like a two bedroom! Experience the best of DC living and convenience in this spacious and light-filled home in the heart of West End. Second bedroom/den can accommodate a queen size bed, or make this your dream home office or fitness studio! Updated kitchen with ample prep and cabinet space, granite counters, stainless appliances, breakfast bar, and wine fridge. Hardwood floors throughout, smart storage, and BONUS--unit conveys partially furnished. Take in the beautiful sunsets from the living area and king-size primary bedroom, bothwith sliders opening to the Juliet balcony. Craving even more fresh air? Head up to the rooftop and enjoy the expansive city views! Ideally located just steps to the plentiful dining and shopping amenities of West End/Foggy Bottom, including Trader Joe's and Whole Foods. Five minutes to GWU/GWU Hospital and Blue/Orange/Silver metro lines. Easy access to Georgetown and Key Bridge. Both in-unit and common area laundry, pet-friendly building, bike room, extra storage, off-street visitor parking, and separately-deeded garage PARKING included!
Location
State DC
County Washington
Zoning PUBLIC RECORDS
Rooms
Main Level Bedrooms 1
Interior
Interior Features Breakfast Area, Combination Dining/Living, Combination Kitchen/Dining, Floor Plan - Open, Upgraded Countertops, Wine Storage, Wood Floors
Hot Water Electric
Heating Central, Heat Pump(s)
Cooling Central A/C
Flooring Ceramic Tile, Hardwood
Equipment Built-In Microwave, Dishwasher, Disposal, Oven/Range - Electric, Refrigerator, Stainless Steel Appliances, Washer/Dryer Stacked
Furnishings Partially
Fireplace N
Appliance Built-In Microwave, Dishwasher, Disposal, Oven/Range - Electric, Refrigerator, Stainless Steel Appliances, Washer/Dryer Stacked
Heat Source Electric
Laundry Dryer In Unit, Washer In Unit
Exterior
Exterior Feature Roof
Parking Features Basement Garage, Inside Access, Underground
Garage Spaces 1.0
Amenities Available Elevator, Extra Storage, Laundry Facilities, Meeting Room
Water Access N
Accessibility Elevator
Porch Roof
Total Parking Spaces 1
Garage N
Building
Story 1
Unit Features Mid-Rise 5 - 8 Floors
Sewer Public Sewer
Water Public
Architectural Style Contemporary
Level or Stories 1
Additional Building Above Grade, Below Grade
New Construction N
Schools
School District District Of Columbia Public Schools
Others
HOA Fee Include Common Area Maintenance,Custodial Services Maintenance,Ext Bldg Maint,Management,Reserve Funds,Sewer,Snow Removal,Trash,Water,Parking Fee
Senior Community No
Tax ID 0015//2025
Ownership Condominium
Security Features Main Entrance Lock,Security System
Acceptable Financing Cash, Conventional, FHA, VA
Listing Terms Cash, Conventional, FHA, VA
Financing Cash,Conventional,FHA,VA
Special Listing Condition Standard
Read Less
Want to know what your home might be worth? Contact us for a FREE valuation!

Our team is ready to help you sell your home for the highest possible price ASAP

Bought with Meghan Geier • Compass
GET MORE INFORMATION





