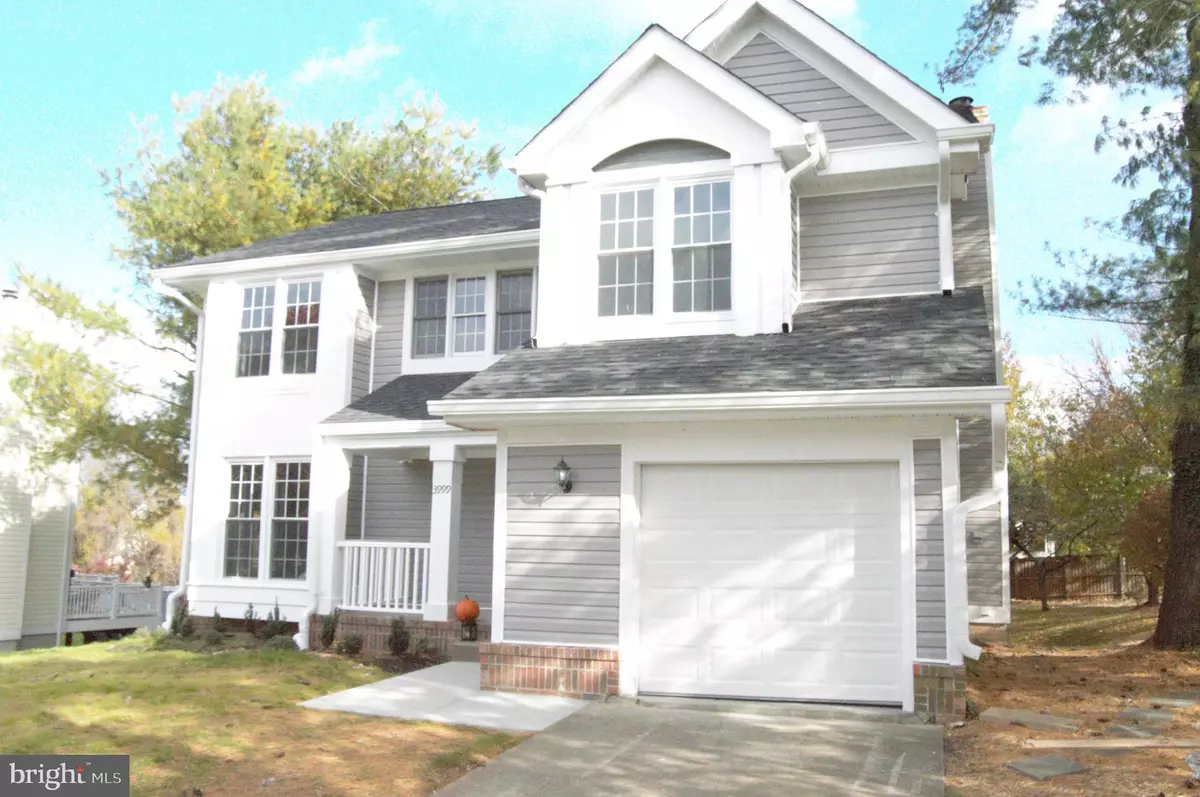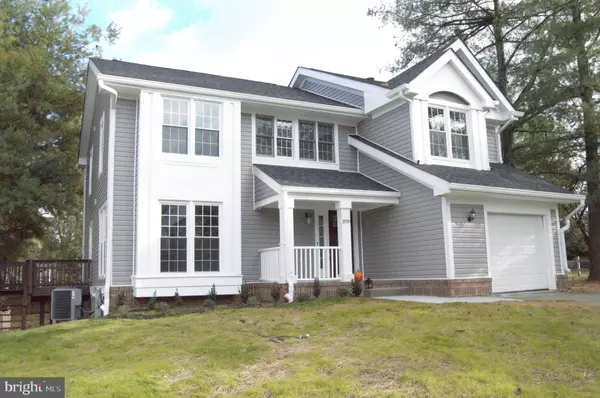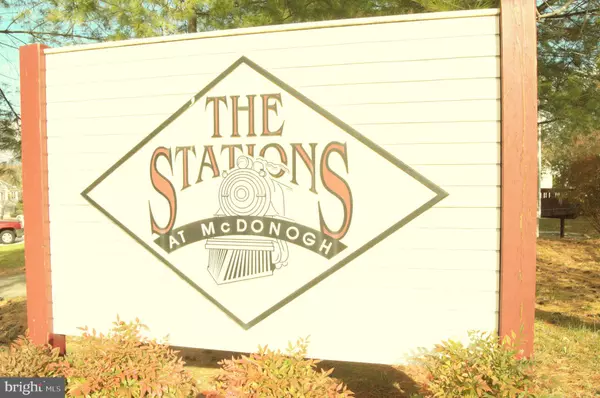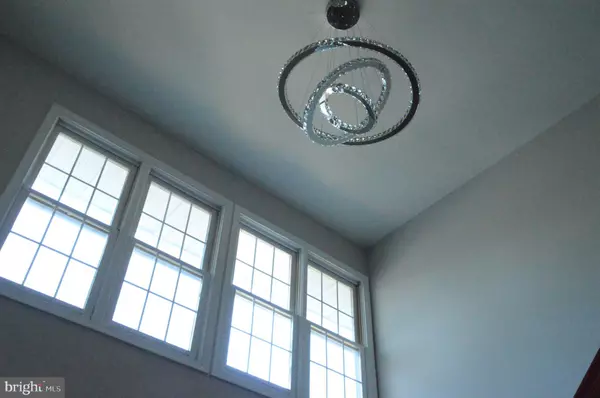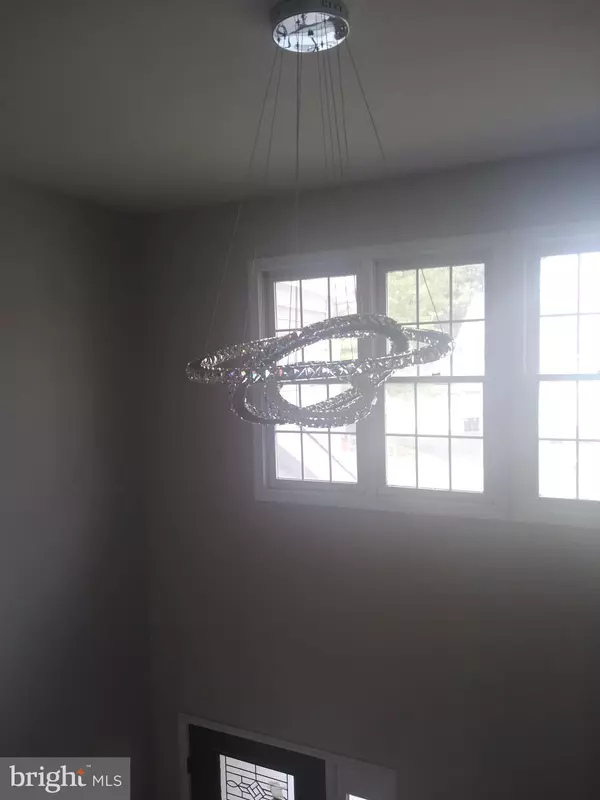$390,000
$395,000
1.3%For more information regarding the value of a property, please contact us for a free consultation.
3999 WHISPERING MEADOW DR Randallstown, MD 21133
4 Beds
4 Baths
2,978 SqFt
Key Details
Sold Price $390,000
Property Type Single Family Home
Sub Type Detached
Listing Status Sold
Purchase Type For Sale
Square Footage 2,978 sqft
Price per Sqft $130
Subdivision The Stations
MLS Listing ID MDBC478326
Sold Date 01/10/20
Style Colonial
Bedrooms 4
Full Baths 3
Half Baths 1
HOA Fees $16/ann
HOA Y/N Y
Abv Grd Liv Area 2,338
Originating Board BRIGHT
Year Built 1988
Annual Tax Amount $4,803
Tax Year 2019
Lot Size 0.324 Acres
Acres 0.32
Property Sub-Type Detached
Property Description
( Pending Release ) You do not want to miss this 4 bedroom, 3 bath newly renovated Colonial gem located in Randallstown, MD. Completely bathed in natural light throughout, the only amenity missing from this Forever Home is YOU! As you step into the foyer the modern silver and crystal chandelier is sure to impress both your guests and those who pass by (a smaller version is located in the dining room). Gleaming hardwood floors shine bright enough to see your reflection. There s a large living room with a fireplace and sliding doors that lead to the huge deck. The eat in kitchen boasts all new stainless steel appliances, a decorative backsplash and countertop, a ceiling fan and neutral no wax flooring straight from the pages of Better Homes and Gardens. As you enter the French doors of the Master Suite the first word that comes to mind is Spacious, which describes not only the room, but the walk in closet and the Luxurious en-suite Master Bath which offers a soaking tub with hand held rinsing hose, a separate glass shower, dual sinks set in a glass vanity with plenty of storage space below and more of that aforementioned natural light pouring in via the sky lights. The upstairs also consists of 3 additional rooms, a hallway bathroom with tub-shower combination and a separate hallway linen/storage closet. The finished basement has a full bathroom in addition to a walk out that allows access to the large fenced backyard.This home is located mere minutes away from 2 of Owings Mills newest Shopping Centers and more than 15 restaurants. It is also easily accessible to Beltway 695
Location
State MD
County Baltimore
Zoning .
Rooms
Other Rooms Living Room, Dining Room, Kitchen, Foyer, Breakfast Room
Basement Fully Finished, Outside Entrance
Interior
Interior Features Breakfast Area, Kitchen - Table Space, Dining Area, Primary Bath(s), Recessed Lighting, Skylight(s), Soaking Tub, Upgraded Countertops, Walk-in Closet(s), Carpet, Ceiling Fan(s), Other
Heating Forced Air
Cooling Central A/C
Fireplaces Number 1
Equipment Dishwasher, Built-In Microwave, Stove
Appliance Dishwasher, Built-In Microwave, Stove
Heat Source Natural Gas Available, Natural Gas
Exterior
Parking Features Garage - Front Entry
Garage Spaces 2.0
Water Access N
Accessibility Other
Attached Garage 2
Total Parking Spaces 2
Garage Y
Building
Story 3+
Sewer Community Septic Tank, Private Septic Tank
Water Public
Architectural Style Colonial
Level or Stories 3+
Additional Building Above Grade, Below Grade
New Construction N
Schools
Elementary Schools Winand
Middle Schools Northwest Academy Of Health Sciences
High Schools Randallstown
School District Baltimore County Public Schools
Others
Senior Community No
Tax ID 04022000010822
Ownership Fee Simple
SqFt Source Assessor
Horse Property N
Special Listing Condition Standard
Read Less
Want to know what your home might be worth? Contact us for a FREE valuation!

Our team is ready to help you sell your home for the highest possible price ASAP

Bought with JEANNETTE S SECKE • Samson Properties
GET MORE INFORMATION

