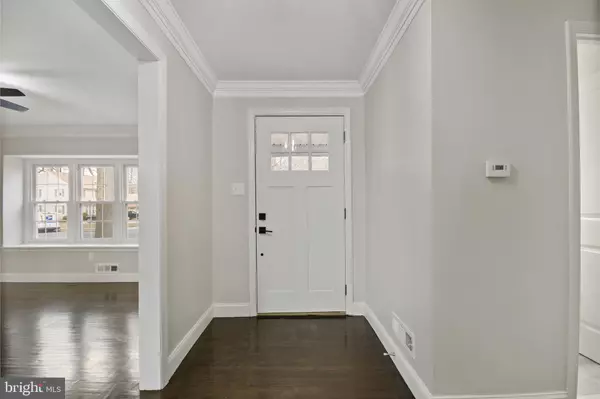$294,900
$294,900
For more information regarding the value of a property, please contact us for a free consultation.
177 WESTOVER DR Delran, NJ 08075
3 Beds
3 Baths
1,885 SqFt
Key Details
Sold Price $294,900
Property Type Single Family Home
Sub Type Detached
Listing Status Sold
Purchase Type For Sale
Square Footage 1,885 sqft
Price per Sqft $156
Subdivision Tenby Chase
MLS Listing ID NJBL365110
Sold Date 05/01/20
Style Colonial
Bedrooms 3
Full Baths 2
Half Baths 1
HOA Y/N N
Abv Grd Liv Area 1,885
Originating Board BRIGHT
Year Built 1970
Annual Tax Amount $9,241
Tax Year 2019
Lot Size 10,375 Sqft
Acres 0.24
Lot Dimensions 83.00 x 125.00
Property Description
Stunning is the only way to describe this fully rehabbed colonial in the desirable Tenby Chase neighborhood. You do not want to miss this home which offers a traditional layout with a light and airy living room, an eat in kitchen with white shaker cabinets, a subway tile backsplash, granite countertops AND brand new stainless steel appliances. The kitchen opens up to the family room adding more space for your comfort! Upstairs you can find 3 spacious bedrooms that have been freshly painted and have brand new luxury vinyl flooring. The master has a walk-in closet and a private en-suite with an oversized vanity. All bathrooms have been completely redone. If thats not enough, there is a fully finished basement and a one car garage. Plenty of room for a man cave, a playroom, a home office, or gym! The choice is yours. The fully fenced backyard has mature trees and is ready to be transformed into a retreat. Property is located close to major commuting routes, parks, restaurants, and shopping.
Location
State NJ
County Burlington
Area Delran Twp (20310)
Zoning RES
Rooms
Basement Fully Finished
Main Level Bedrooms 3
Interior
Interior Features Ceiling Fan(s), Floor Plan - Traditional, Formal/Separate Dining Room, Upgraded Countertops
Heating Forced Air
Cooling Central A/C
Fireplaces Number 1
Fireplaces Type Brick
Equipment Stainless Steel Appliances
Fireplace Y
Appliance Stainless Steel Appliances
Heat Source Natural Gas
Exterior
Exterior Feature Deck(s)
Parking Features Garage - Front Entry, Inside Access
Garage Spaces 1.0
Water Access N
Accessibility None
Porch Deck(s)
Attached Garage 1
Total Parking Spaces 1
Garage Y
Building
Story 2
Sewer Public Sewer
Water Public
Architectural Style Colonial
Level or Stories 2
Additional Building Above Grade, Below Grade
New Construction N
Schools
School District Delran Township Public Schools
Others
Senior Community No
Tax ID 10-00155-00012
Ownership Fee Simple
SqFt Source Assessor
Special Listing Condition Standard
Read Less
Want to know what your home might be worth? Contact us for a FREE valuation!

Our team is ready to help you sell your home for the highest possible price ASAP

Bought with Kathleen M Smith • EXP Realty, LLC

GET MORE INFORMATION





