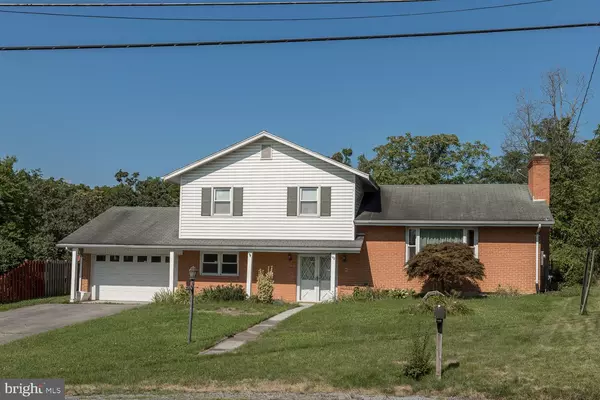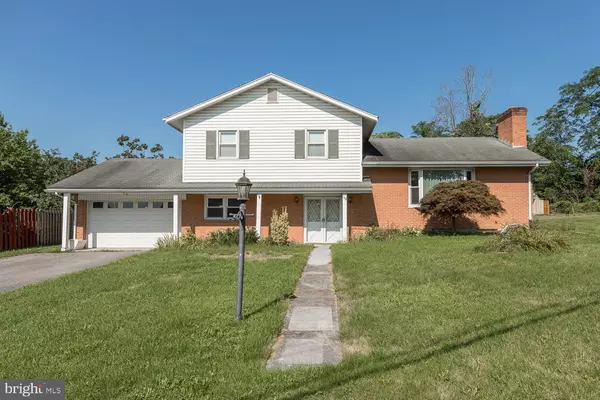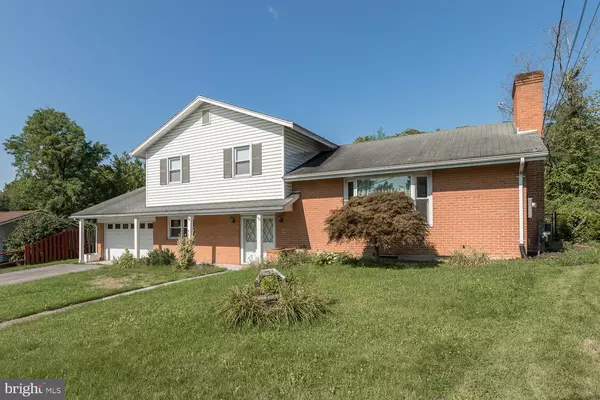$226,000
$226,000
For more information regarding the value of a property, please contact us for a free consultation.
142 WILKINS DR Winchester, VA 22602
4 Beds
2 Baths
2,508 SqFt
Key Details
Sold Price $226,000
Property Type Single Family Home
Sub Type Detached
Listing Status Sold
Purchase Type For Sale
Square Footage 2,508 sqft
Price per Sqft $90
Subdivision Green Acres
MLS Listing ID VAFV159034
Sold Date 09/21/20
Style Bi-level
Bedrooms 4
Full Baths 2
HOA Y/N N
Abv Grd Liv Area 2,004
Originating Board BRIGHT
Year Built 1963
Tax Year 2019
Lot Size 0.280 Acres
Acres 0.28
Property Description
Make this incredibly unique home yours today! A quintessential 1960's era, tri-level home is just waiting for a little love to restore it back to it's full potential! This brick home with attached garage and large backyard sits eloquently on the crest of a hill on the east side of town. Spacious family room with large picture window allows for incredible light throughout one of the two main levels. The previously enclosed back patio is now a perfect place to relax off the main level den. Ample space for a table in the kitchen OR in the attached, yet separate dining space. Close to all commuter routes, shops, restaurants and Old Towne Winchester. This home is perfect for investors, someone looking to add a rental to their portfolio OR homeowners who aren't afraid of a project-for a phenomenal price! See all this home has to offer in person!
Location
State VA
County Frederick
Zoning RESIDENTIAL
Rooms
Other Rooms Dining Room, Primary Bedroom, Bedroom 2, Bedroom 3, Bedroom 4, Kitchen, Family Room, Den, Basement, Foyer, Sun/Florida Room, Bathroom 1, Bathroom 2
Basement Daylight, Partial, Improved, Partially Finished, Windows
Main Level Bedrooms 1
Interior
Interior Features Attic, Ceiling Fan(s), Combination Dining/Living, Dining Area, Double/Dual Staircase, Entry Level Bedroom, Family Room Off Kitchen, Kitchen - Table Space, Stall Shower, Tub Shower, Wood Floors
Hot Water Electric
Heating Baseboard - Electric
Cooling Ceiling Fan(s), Whole House Fan, Central A/C
Flooring Hardwood, Laminated, Partially Carpeted
Fireplaces Number 1
Fireplaces Type Brick, Mantel(s), Wood
Equipment Dryer, Oven - Single, Oven/Range - Electric, Refrigerator, Stove, Washer, Water Heater
Fireplace Y
Window Features Bay/Bow,Double Pane,Insulated,Sliding,Storm
Appliance Dryer, Oven - Single, Oven/Range - Electric, Refrigerator, Stove, Washer, Water Heater
Heat Source Electric
Laundry Basement, Hookup
Exterior
Exterior Feature Brick, Deck(s), Porch(es), Roof
Parking Features Additional Storage Area, Garage - Front Entry, Inside Access
Garage Spaces 4.0
Fence Partially
Utilities Available Water Available, Sewer Available
Water Access N
Roof Type Shingle
Accessibility None
Porch Brick, Deck(s), Porch(es), Roof
Attached Garage 1
Total Parking Spaces 4
Garage Y
Building
Lot Description Cleared, Front Yard, Rear Yard
Story 4
Sewer Public Sewer
Water Public
Architectural Style Bi-level
Level or Stories 4
Additional Building Above Grade, Below Grade
Structure Type Dry Wall,Plaster Walls
New Construction N
Schools
School District Frederick County Public Schools
Others
Senior Community No
Tax ID 14579
Ownership Fee Simple
SqFt Source Estimated
Special Listing Condition Standard
Read Less
Want to know what your home might be worth? Contact us for a FREE valuation!

Our team is ready to help you sell your home for the highest possible price ASAP

Bought with Kelly J Alvarez Pugliese • RE/MAX One Solutions
GET MORE INFORMATION





