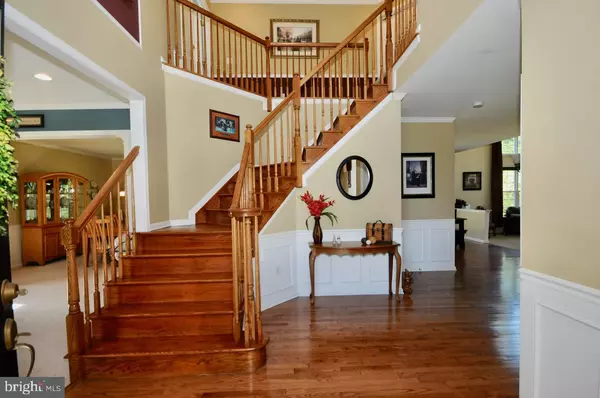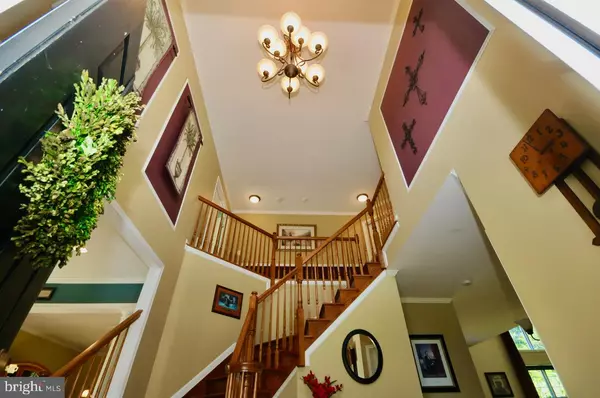$530,000
$539,000
1.7%For more information regarding the value of a property, please contact us for a free consultation.
25 OXFORD CIR Southampton, NJ 08088
4 Beds
4 Baths
3,268 SqFt
Key Details
Sold Price $530,000
Property Type Single Family Home
Sub Type Detached
Listing Status Sold
Purchase Type For Sale
Square Footage 3,268 sqft
Price per Sqft $162
Subdivision Grande At Burrs Mill
MLS Listing ID NJBL383538
Sold Date 01/04/21
Style Colonial
Bedrooms 4
Full Baths 3
Half Baths 1
HOA Fees $41/ann
HOA Y/N Y
Abv Grd Liv Area 3,268
Originating Board BRIGHT
Year Built 2005
Annual Tax Amount $10,699
Tax Year 2020
Lot Size 3.235 Acres
Acres 3.24
Lot Dimensions 0.00 x 0.00
Property Description
CONTRACTS SIGNED BACK UP ONLY!!!!!!Welcome home to Grande at Burrs Mills community. An exclusive neighborhood with luxury homes you can call your own little retreat. Home sits on a premium lot. 3.235 beautiful acres partially wooded with lots of surrounding privacy. This wonderful well maintained Bennett model built by D.R. Horton offers 4 Bedrooms 3.5 Baths. As you enter into the grand 2 story foyer, you feel the welcoming of the home by its comfortable neutral decor thru-out. The chair rail, shadow box, crown molding, and grand staircase make a great first impression. To the left is the formal living room and formal dining room both with crown molding and chair rail. The wall sconces are on dimmer switches and provide a beautiful ambiance throughout the home. To the right is the office/playroom. The kitchen offers 42-inch cabinets, granite countertops, a desk, and all stainless steel appliances. The island has seating as well as a separate eating area. The slider from the kitchen leads to your private back yard. There is also a partial bathroom and laundry room with a 2-year-old Speed Queen washer, and dryer, extra cabinets, and a door to your 3 car garage. Last but not least on the first floor is a large 2 story family room with a wall of windows for an abundance of natural lighting, a wood stove to which ductwork can be added to heat the entire home, recessed lighting, ceiling fan, and the back staircase leading to the 2nd floor There you have your large primary bedroom with a sitting area, tray ceiling, walk-in closet, full en-suite bathroom with soaking tub, stall shower and double sink vanity. Best of all is a butler pantry with a refrigerator, extra storage, and a door leading to a composite deck and hot tub for those cool evenings when you just want to relax and turn off your stressful day overlooking your private back yard. There are 3 other nice sized bedrooms. The 4th bedroom has a full bath and a walk-in closet. There is also another full bath for the other 2 bedrooms. Other perks of the home is a full basement, alarm system, sprinkler system,3 car garage,2 zone heat and air, 80-gallon water heater, shed in the yard, extra outside outlets, silent flooring, and 200 amp electric service. Close to the Jersey Shore and easy access to all major roads.
Location
State NJ
County Burlington
Area Southampton Twp (20333)
Zoning RESIDENTIAL
Direction East
Rooms
Other Rooms Living Room, Dining Room, Primary Bedroom, Sitting Room, Bedroom 2, Bedroom 3, Bedroom 4, Kitchen, Family Room, Basement, Library, Breakfast Room, Laundry, Primary Bathroom
Basement Poured Concrete
Interior
Interior Features Attic, Attic/House Fan, Breakfast Area, Butlers Pantry, Ceiling Fan(s), Chair Railings, Crown Moldings, Double/Dual Staircase, Family Room Off Kitchen, Formal/Separate Dining Room, Kitchen - Eat-In, Recessed Lighting, Soaking Tub, Sprinkler System, Stall Shower, Tub Shower, Upgraded Countertops, Walk-in Closet(s), WhirlPool/HotTub, Window Treatments, Wood Stove
Hot Water 60+ Gallon Tank, Propane
Heating Forced Air, Zoned
Cooling Central A/C, Dehumidifier
Flooring Carpet, Ceramic Tile, Hardwood, Laminated
Fireplaces Type Marble, Wood
Equipment Built-In Microwave, Dishwasher, Dryer, Dryer - Gas, Exhaust Fan, Icemaker, Microwave, Oven - Self Cleaning, Oven/Range - Gas, Refrigerator, Stainless Steel Appliances, Washer, Water Heater
Furnishings No
Fireplace Y
Window Features Vinyl Clad
Appliance Built-In Microwave, Dishwasher, Dryer, Dryer - Gas, Exhaust Fan, Icemaker, Microwave, Oven - Self Cleaning, Oven/Range - Gas, Refrigerator, Stainless Steel Appliances, Washer, Water Heater
Heat Source Propane - Leased
Laundry Dryer In Unit, Main Floor, Washer In Unit
Exterior
Exterior Feature Balcony
Parking Features Garage - Side Entry
Garage Spaces 3.0
Utilities Available Cable TV, Under Ground
Water Access N
Roof Type Fiberglass
Street Surface Paved
Accessibility None
Porch Balcony
Attached Garage 3
Total Parking Spaces 3
Garage Y
Building
Lot Description Backs to Trees, Front Yard, Partly Wooded, Rear Yard, Rural, Trees/Wooded
Story 3
Foundation Concrete Perimeter
Sewer On Site Septic
Water Well
Architectural Style Colonial
Level or Stories 3
Additional Building Above Grade, Below Grade
Structure Type 2 Story Ceilings,9'+ Ceilings,Dry Wall,Tray Ceilings
New Construction N
Schools
Elementary Schools Southampton Township School No 1
Middle Schools Southampton Township School No 3
High Schools Lenape H.S.
School District Southampton Township Public Schools
Others
Pets Allowed Y
HOA Fee Include Common Area Maintenance
Senior Community No
Tax ID 33-03501 03-00009
Ownership Fee Simple
SqFt Source Assessor
Security Features Carbon Monoxide Detector(s),Electric Alarm,Motion Detectors,Security System,Smoke Detector
Acceptable Financing Cash, Conventional, VA
Horse Property N
Listing Terms Cash, Conventional, VA
Financing Cash,Conventional,VA
Special Listing Condition Standard
Pets Allowed No Pet Restrictions
Read Less
Want to know what your home might be worth? Contact us for a FREE valuation!

Our team is ready to help you sell your home for the highest possible price ASAP

Bought with Zachary Bond • Keller Williams Realty East Monmouth

GET MORE INFORMATION





