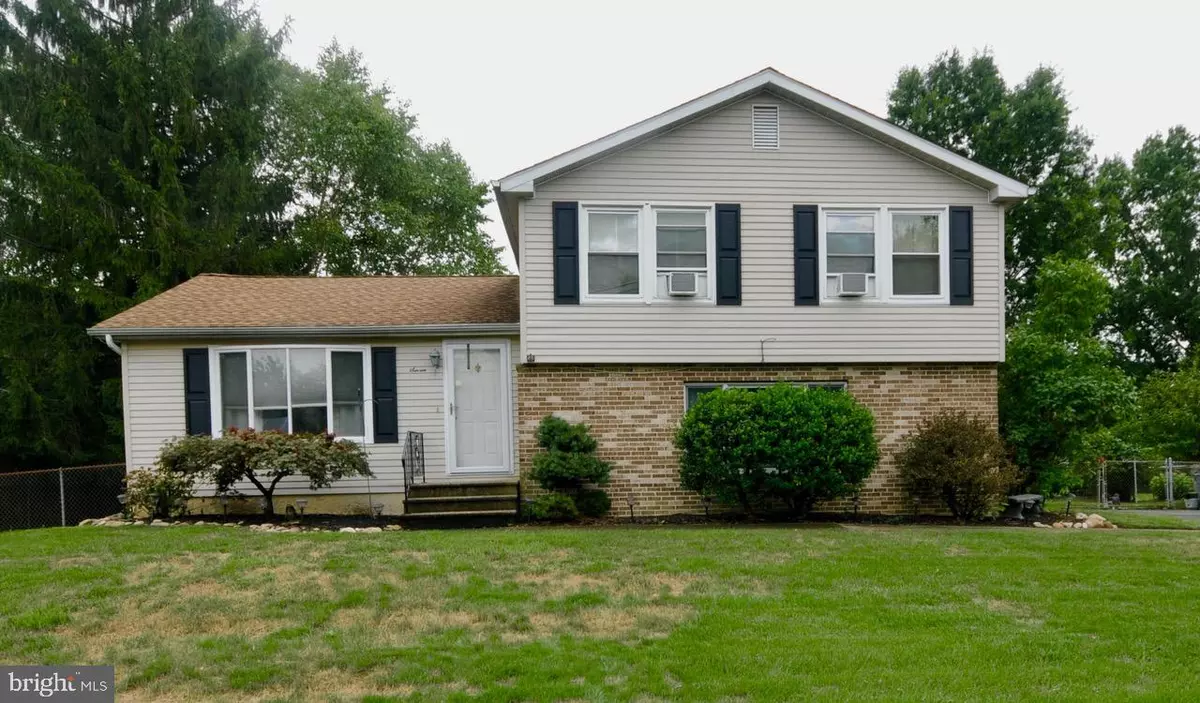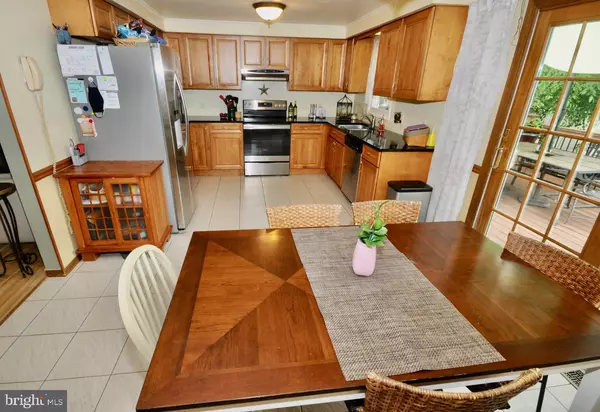$285,000
$274,900
3.7%For more information regarding the value of a property, please contact us for a free consultation.
7 ACORN CT Florence, NJ 08518
3 Beds
2 Baths
1,580 SqFt
Key Details
Sold Price $285,000
Property Type Single Family Home
Sub Type Detached
Listing Status Sold
Purchase Type For Sale
Square Footage 1,580 sqft
Price per Sqft $180
Subdivision Florence Meadows
MLS Listing ID NJBL378610
Sold Date 09/18/20
Style Split Level
Bedrooms 3
Full Baths 2
HOA Y/N N
Abv Grd Liv Area 1,580
Originating Board BRIGHT
Year Built 1984
Annual Tax Amount $7,055
Tax Year 2019
Lot Dimensions 115.00 x 115
Property Description
FINAL and Best was received, so no more showings and back up offers only. Located on a large corner section of a cul-de-sac in desirable Florence Meadows, this home is sure to please the fussiest buyers! This is the perfect opportunity to get your start on single home ownership with super low mortgage rates. The Split Level model is appreciated by those looking for space to spread apart, even in times of stay at home demands. The side entryway is ground level and opens into a large family room with access to a walk-in closet for storage and easy access to the attached garage. There is also access from family room to the lower finished rooms in the basement, which offer two small finished areas for office and den, along with a separate laundry area with included washer and dryer. From family room, step up the couple of stairs to the main living room, and large eat-in kitchen. Family room and living room have the new vinyl plank flooring that looks like wood, but offers easy-care durability for your high traffic areas. The light shade selected for the product accents both rooms very well while adding a fresh clean look. The kitchen has been rehabbed over the past couple of years and offers quartz counter tops, and glazed solid maple cabinetry with so much storage. Appliances are included and have been replaced, while the range is brand new. The eat-in area of the kitchen offers lots of seating space, while allowing access through the Andersen sliding doors to your beautiful composite wood decking accented with composite rails and black metal balusters . The deck creates a very classy look to overlook your rear yard and in-ground pool. Pool liner is only 3 years old, and pool has been well maintained over the years. The upper level of this split offers 3 bedrooms, a hall main bathroom and a private bathroom for your main bedroom. Custom furniture piece in the 3rd bedroom may stay, if you desire, That bedroom also offers a large walk-in closet, so be sure to investigate on your tour. Roof is about 5/6 years old, heat pump and AC are approximately same age of 5-6 years. Basement is heated and AC there, too. The average monthly electric billing is $240 per month, so very economical home to operate, without stressing over high utility bills. Do not wait to schedule this one, or you you will be so upset when it is gone! Located close to Township municipal offices and fields, and availability in town for River Line Train and public buses. Also located close to all major roadways, PA and NJ Turnpikes, and JBMDL military base. Enjoy all of the features of your new home!!
Location
State NJ
County Burlington
Area Florence Twp (20315)
Zoning RES
Rooms
Other Rooms Living Room, Bedroom 2, Bedroom 3, Kitchen, Family Room, Den, Bedroom 1, Laundry, Office
Basement Heated, Partial, Fully Finished
Interior
Interior Features Attic, Ceiling Fan(s), Kitchen - Eat-In
Hot Water Electric
Heating Forced Air
Cooling Central A/C
Flooring Laminated, Other
Equipment Built-In Range, Dishwasher, Disposal, Dryer - Electric, Microwave, Washer, Water Heater
Furnishings No
Fireplace N
Appliance Built-In Range, Dishwasher, Disposal, Dryer - Electric, Microwave, Washer, Water Heater
Heat Source Electric
Laundry Basement
Exterior
Parking Features Garage - Side Entry, Garage Door Opener
Garage Spaces 4.0
Fence Chain Link
Pool In Ground, Vinyl
Water Access N
Roof Type Architectural Shingle
Accessibility None
Road Frontage Boro/Township
Attached Garage 1
Total Parking Spaces 4
Garage Y
Building
Lot Description Corner, Irregular, Cul-de-sac
Story 2.5
Sewer Public Sewer
Water Public
Architectural Style Split Level
Level or Stories 2.5
Additional Building Above Grade, Below Grade
Structure Type Dry Wall
New Construction N
Schools
Elementary Schools Roebling E.S.
Middle Schools Riverfront School
High Schools Florence Twp. Mem. H.S.
School District Florence Township Public Schools
Others
Senior Community No
Tax ID 15-00155 48-00034
Ownership Fee Simple
SqFt Source Assessor
Acceptable Financing Cash, Conventional, FHA, VA
Listing Terms Cash, Conventional, FHA, VA
Financing Cash,Conventional,FHA,VA
Special Listing Condition Standard
Read Less
Want to know what your home might be worth? Contact us for a FREE valuation!

Our team is ready to help you sell your home for the highest possible price ASAP

Bought with Jan Rutkowski • BHHS Fox & Roach Hopewell Valley

GET MORE INFORMATION





