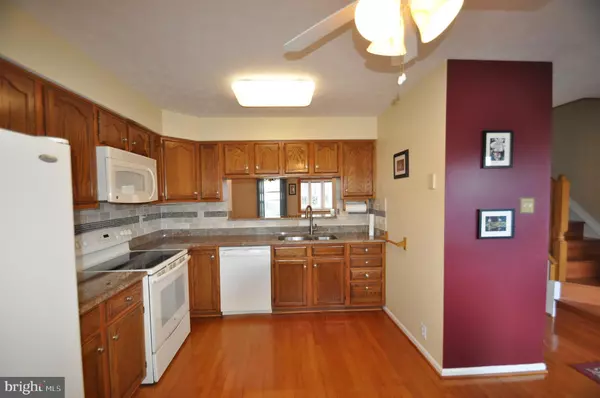$230,000
$229,900
For more information regarding the value of a property, please contact us for a free consultation.
6 E GALLOWAY CT Newark, DE 19711
2 Beds
3 Baths
1,375 SqFt
Key Details
Sold Price $230,000
Property Type Townhouse
Sub Type Interior Row/Townhouse
Listing Status Sold
Purchase Type For Sale
Square Footage 1,375 sqft
Price per Sqft $167
Subdivision Abbotsford
MLS Listing ID DENC519378
Sold Date 04/02/21
Style Colonial
Bedrooms 2
Full Baths 2
Half Baths 1
HOA Fees $5/ann
HOA Y/N Y
Abv Grd Liv Area 1,375
Originating Board BRIGHT
Year Built 1992
Annual Tax Amount $2,267
Tax Year 2020
Lot Size 3,049 Sqft
Acres 0.07
Lot Dimensions 20.00 x 144.60
Property Description
Stop the Car!! Move -in Ready is what you'll find in this attractive 2 bedroom 2 bath townhome. Gleaming hardwood floors in the hallway, Stairway, living Room, Dining room & Kitchen. Enjoy the warmth of the Sun in almost every room. The kitchen offers granite countertops, custom backsplash, all appliances & larger enough to enjoy breakfast in the morning. A pass through from the kitchen into the dining just makes this home so convenient to live. Spacious bedrooms w/ plenty of closet space & 2 full baths. You'll be surrounded by tranquility w/ the choice of colors . The basement is partially finished into another family room or bedroom or whatever suites your needs. Lovely backyard w/ a deck & a sunsetter awning to enjoy those cookouts. Gas heat, hot water & located in the City of Newark. Heater & C/A only 5 yrs new & Roof 9 yrs. HURRY! Welcome Home!
Location
State DE
County New Castle
Area Newark/Glasgow (30905)
Zoning 18RR
Rooms
Other Rooms Living Room, Dining Room, Kitchen, Family Room, Bedroom 1, Bathroom 2
Basement Full, Heated, Partially Finished, Poured Concrete, Sump Pump, Windows
Interior
Interior Features Attic/House Fan, Attic, Dining Area, Crown Moldings, Floor Plan - Open, Family Room Off Kitchen, Kitchen - Eat-In, Pantry, Kitchen - Table Space, Window Treatments, Tub Shower, Wood Floors
Hot Water Natural Gas
Heating Forced Air
Cooling Central A/C
Flooring Hardwood, Carpet, Ceramic Tile
Equipment Built-In Microwave, Cooktop, Dishwasher, Exhaust Fan, Oven/Range - Electric, Refrigerator, Washer - Front Loading, Water Heater, Dryer - Electric
Fireplace N
Window Features Energy Efficient,Screens,Storm
Appliance Built-In Microwave, Cooktop, Dishwasher, Exhaust Fan, Oven/Range - Electric, Refrigerator, Washer - Front Loading, Water Heater, Dryer - Electric
Heat Source Natural Gas
Laundry Basement
Exterior
Garage Spaces 2.0
Fence Partially, Rear
Utilities Available Electric Available, Natural Gas Available, Sewer Available, Phone Connected
Water Access N
View Garden/Lawn
Roof Type Architectural Shingle
Accessibility None
Total Parking Spaces 2
Garage N
Building
Lot Description Front Yard, Rear Yard
Story 2
Sewer Public Sewer
Water Public
Architectural Style Colonial
Level or Stories 2
Additional Building Above Grade, Below Grade
New Construction N
Schools
School District Christina
Others
Pets Allowed Y
Senior Community No
Tax ID 18-023.00-231
Ownership Fee Simple
SqFt Source Assessor
Acceptable Financing Conventional, Cash
Horse Property N
Listing Terms Conventional, Cash
Financing Conventional,Cash
Special Listing Condition Standard
Pets Allowed Cats OK, Dogs OK
Read Less
Want to know what your home might be worth? Contact us for a FREE valuation!

Our team is ready to help you sell your home for the highest possible price ASAP

Bought with Raymond B Dudkewitz • Patterson-Schwartz-Newark
GET MORE INFORMATION





