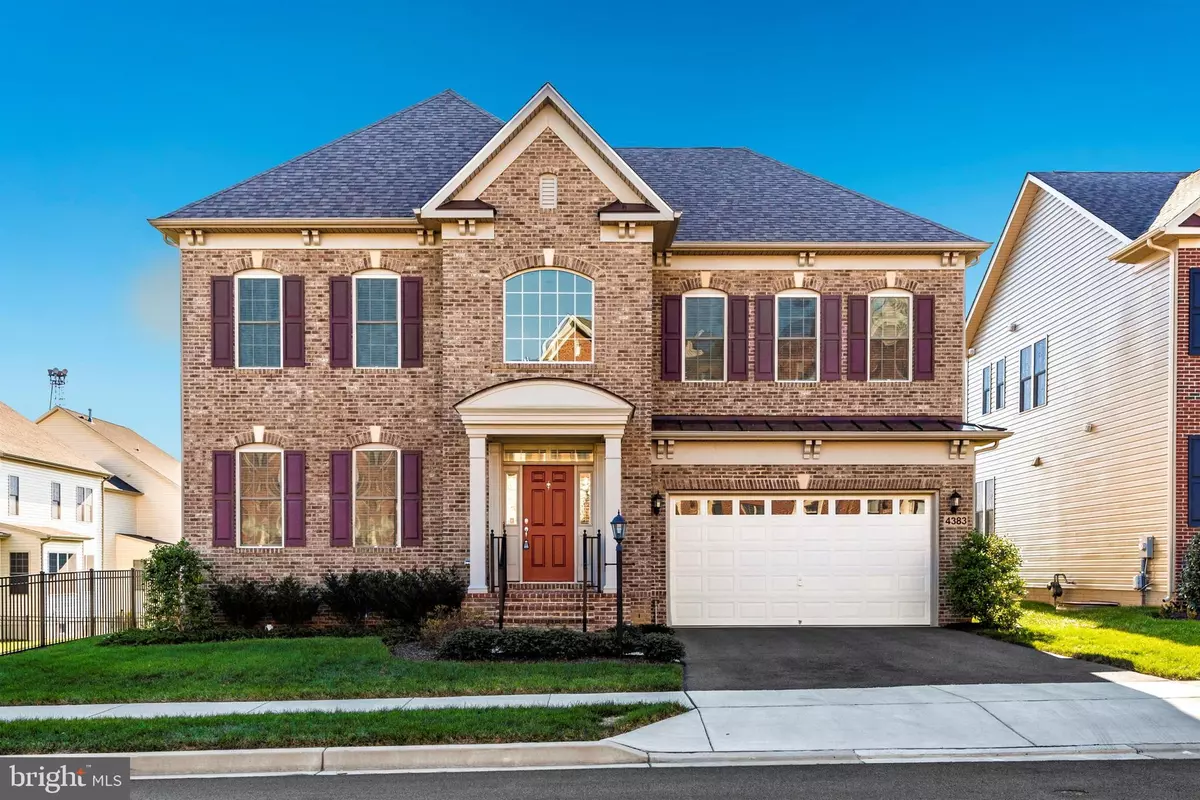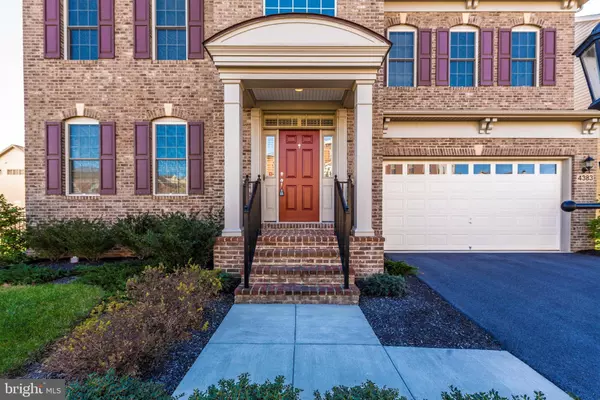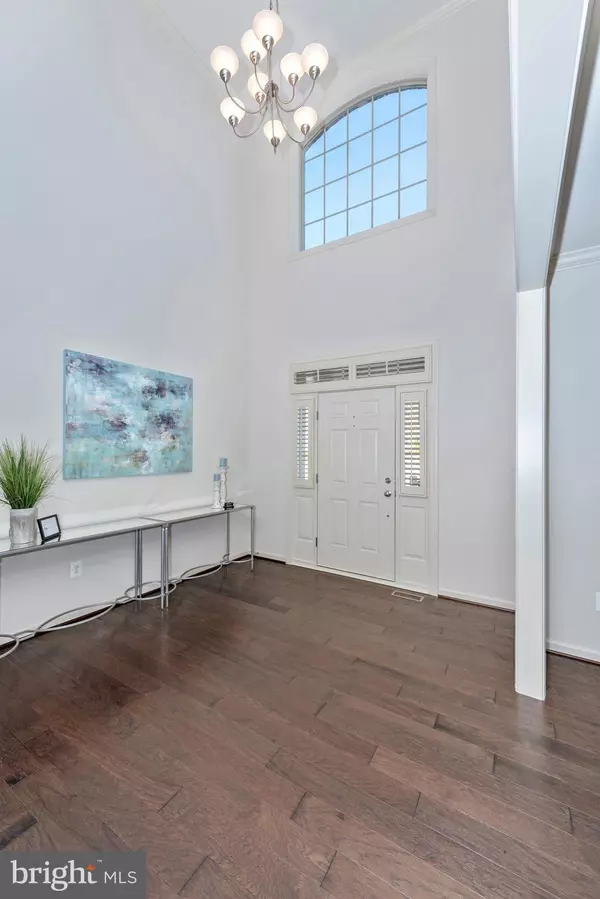$599,000
$599,900
0.2%For more information regarding the value of a property, please contact us for a free consultation.
4383 SHAMROCK DR Monrovia, MD 21770
4 Beds
5 Baths
4,391 SqFt
Key Details
Sold Price $599,000
Property Type Single Family Home
Sub Type Detached
Listing Status Sold
Purchase Type For Sale
Square Footage 4,391 sqft
Price per Sqft $136
Subdivision Landsdale
MLS Listing ID MDFR256062
Sold Date 02/07/20
Style Colonial
Bedrooms 4
Full Baths 4
Half Baths 1
HOA Fees $96/mo
HOA Y/N Y
Abv Grd Liv Area 3,691
Originating Board BRIGHT
Year Built 2015
Annual Tax Amount $7,040
Tax Year 2019
Lot Size 8,522 Sqft
Acres 0.2
Property Description
improved Price! Immaculate! Pristine! And Stunning! This gorgeous Winchester built home is better than new. and it sits on a premium lot with an ample fenced backyard looking out over farmland. Loaded with tasteful upgrades from top to bottom and windows galore providing tons of natural light. Fully bumped out. High end hardwood floors throughout the main level and upstairs landing.The main level features a dramatic two story entry leading to formal LR and DR, private office and a big beautiful open concept cook's kitchen with oversized island, upgraded granite, cabinets and appliances. The kitchen opens to a spacious family room w/ gas fireplace. Upstairs the bedrooms all have upgraded carpet. In the master are tray ceilings, a beautifully appointed master bath and his and hers walk in closets. All of the secondary bedrooms are very spacious and one features an en suite bath. There is also an additional full bath. The basement has a huge finished rec room, a full bath and a double walk up,. Loads of storage space too! A total honey!!!
Location
State MD
County Frederick
Zoning R
Rooms
Basement Partially Finished, Space For Rooms, Walkout Stairs
Interior
Heating Forced Air
Cooling Central A/C
Fireplaces Number 1
Heat Source Natural Gas
Exterior
Parking Features Garage - Front Entry
Garage Spaces 2.0
Water Access N
Accessibility None
Attached Garage 2
Total Parking Spaces 2
Garage Y
Building
Story 3+
Sewer Public Sewer
Water Public
Architectural Style Colonial
Level or Stories 3+
Additional Building Above Grade, Below Grade
New Construction N
Schools
School District Frederick County Public Schools
Others
Senior Community No
Tax ID 1109591502
Ownership Fee Simple
SqFt Source Assessor
Special Listing Condition Standard
Read Less
Want to know what your home might be worth? Contact us for a FREE valuation!

Our team is ready to help you sell your home for the highest possible price ASAP

Bought with Srinivasa Yavasani • Taylor Properties

GET MORE INFORMATION





