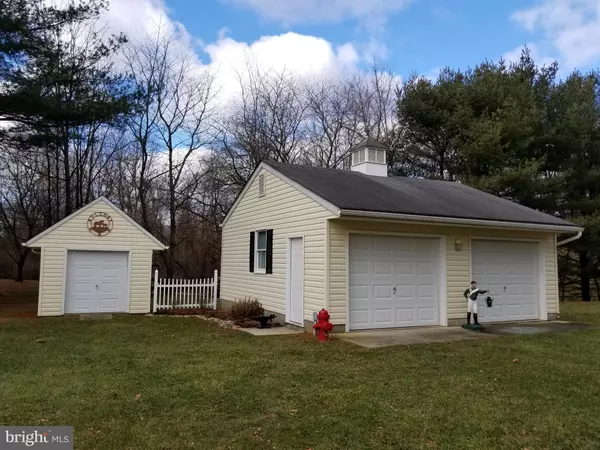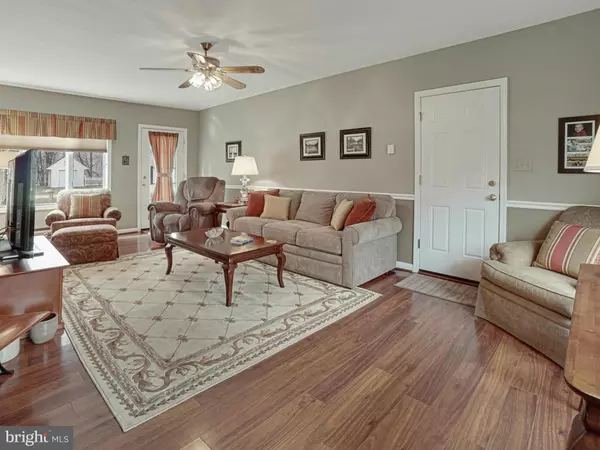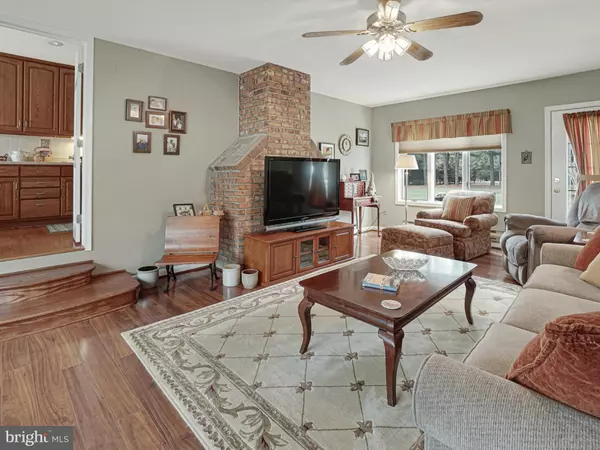$438,000
$429,500
2.0%For more information regarding the value of a property, please contact us for a free consultation.
1233 POUDER RD Sykesville, MD 21784
3 Beds
2 Baths
1,936 SqFt
Key Details
Sold Price $438,000
Property Type Single Family Home
Sub Type Detached
Listing Status Sold
Purchase Type For Sale
Square Footage 1,936 sqft
Price per Sqft $226
Subdivision Liberty Lake Hills
MLS Listing ID MDCR194236
Sold Date 02/26/20
Style Ranch/Rambler
Bedrooms 3
Full Baths 2
HOA Y/N N
Abv Grd Liv Area 1,536
Originating Board BRIGHT
Year Built 1977
Annual Tax Amount $3,738
Tax Year 2019
Lot Size 1.000 Acres
Acres 1.0
Property Description
Walk A Few Feet To Liberty Reservoir, Located On Dead End Street, Over 1,900 Sqft, 3 Bedrooms, 2 Full Baths (Plus An Additional Half Bath Rough In) Rancher with 2 Car Attached Garage Plus++ An Additional 2 Car Detached Garage With Electric And Emergency Generator Hook Up, The Property Is Extremely Well Maintained And Very Clean. Remodeled Bathrooms With Ceramic Tile Floors And Bath Surround, Updated Kitchen Features Solid Wood Cabinets With Dove Tail Jointed Drawers, Pull Outs, Glass Fronts, Corian Counters (Resurfaced in 2018), Motion Sensing Faucet, Double Oven, Bottom Freezer Refrigerator With Ice Maker And Water Dispenser, Upgraded Stainless Steel Appliances (2014), Hardwood Floors, Recessed Lighting, Pantry, Master Bedroom Features Hardwood Floors, Double Closets, And A Master Full Bath, Living Room And Dining Room Have Crown And Chair Rail Mouldings, Bright Sunroom Features Laminate Floors, Casement Windows, Access To Large Patio, Lower Level Family Room With Wood Stove Insert And New Flooring, Large Unfinished Basement Storage Area Has Bath Rough In, Large Cedar Closet Oversized Stairwell To Back Yard Patio, The Garage Has Attic Pull Down Stairs And Attic Storage Above With Access To Attic Above The Home, Insulated Garage Doors And Garage Door Openers On All 4 Garage Doors, Separate Shed, Flat Back Yard, Water Softener And Neutralizer, Updated CPVC Piping Through Out, Custom Blinds In 2017, New Carpet 2018, New Family Room Flooring In 2017,Fresh Paint, Additional Improvements Include Roof 2009, Furnace 2011, Well Fittings 2017, A/C 1998, Furnace 2011, Water Filter 2011, Gutter Guards 2015, New Front and Storm Doors 2018, and Much More.
Location
State MD
County Carroll
Zoning CONSERVATION
Direction East
Rooms
Basement Full, Heated, Improved, Outside Entrance, Rear Entrance, Space For Rooms, Walkout Stairs, Rough Bath Plumb
Main Level Bedrooms 3
Interior
Interior Features Attic, Carpet, Cedar Closet(s), Ceiling Fan(s), Chair Railings, Combination Dining/Living, Crown Moldings, Dining Area, Entry Level Bedroom, Family Room Off Kitchen, Floor Plan - Traditional, Formal/Separate Dining Room, Kitchen - Galley, Kitchen - Eat-In, Kitchen - Table Space, Primary Bath(s), Pantry, Recessed Lighting, Upgraded Countertops, Wood Floors, Wood Stove, Other
Hot Water Electric
Heating Wood Burn Stove, Forced Air, Programmable Thermostat
Cooling Central A/C, Ceiling Fan(s), Programmable Thermostat
Flooring Hardwood, Ceramic Tile, Carpet
Fireplaces Number 1
Fireplaces Type Insert, Wood
Equipment Water Heater, Water Conditioner - Owned, Washer, Stove, Stainless Steel Appliances, Refrigerator, Oven/Range - Electric, Oven - Double, Oven - Self Cleaning, Microwave, Exhaust Fan, Dryer - Electric, Dishwasher, Built-In Microwave
Furnishings No
Fireplace Y
Window Features Casement,Double Hung,Double Pane,Replacement,Screens
Appliance Water Heater, Water Conditioner - Owned, Washer, Stove, Stainless Steel Appliances, Refrigerator, Oven/Range - Electric, Oven - Double, Oven - Self Cleaning, Microwave, Exhaust Fan, Dryer - Electric, Dishwasher, Built-In Microwave
Heat Source Wood, Oil
Exterior
Exterior Feature Patio(s), Porch(es)
Parking Features Additional Storage Area, Garage - Front Entry, Garage Door Opener, Inside Access, Oversized, Other
Garage Spaces 14.0
Utilities Available Under Ground, Cable TV
Water Access N
View Scenic Vista
Roof Type Shingle
Accessibility Other
Porch Patio(s), Porch(es)
Road Frontage City/County
Attached Garage 2
Total Parking Spaces 14
Garage Y
Building
Lot Description Level, No Thru Street, Secluded, Rural, Rear Yard, Private, Premium, Open, Not In Development, Landscaping, Front Yard, Cul-de-sac, Cleared, Backs - Parkland
Story 1
Foundation Block
Sewer On Site Septic
Water Well
Architectural Style Ranch/Rambler
Level or Stories 1
Additional Building Above Grade, Below Grade
Structure Type Dry Wall
New Construction N
Schools
Elementary Schools Eldersburg
Middle Schools Oklahoma Road
High Schools Liberty
School District Carroll County Public Schools
Others
Senior Community No
Tax ID 0705026776
Ownership Fee Simple
SqFt Source Assessor
Acceptable Financing USDA, VA, FNMA, FHA, Conventional, Cash
Horse Property N
Listing Terms USDA, VA, FNMA, FHA, Conventional, Cash
Financing USDA,VA,FNMA,FHA,Conventional,Cash
Special Listing Condition Standard
Read Less
Want to know what your home might be worth? Contact us for a FREE valuation!

Our team is ready to help you sell your home for the highest possible price ASAP

Bought with Non Subscribing Member • Non Subscribing Office

GET MORE INFORMATION





