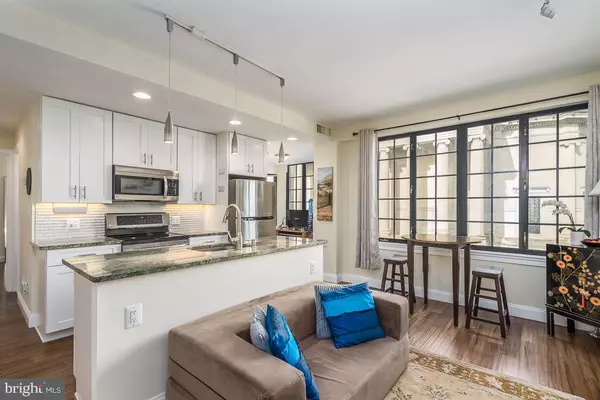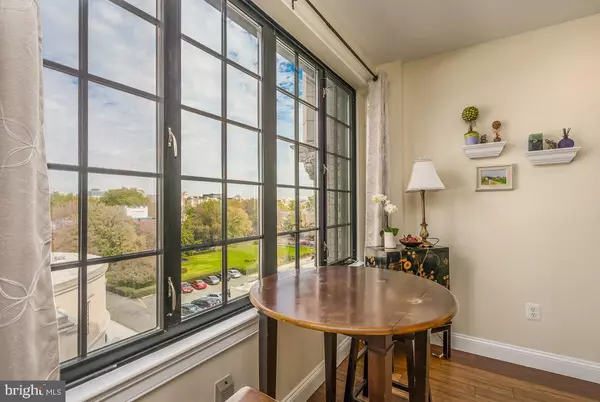$408,000
$415,000
1.7%For more information regarding the value of a property, please contact us for a free consultation.
1701 16TH ST NW #623 Washington, DC 20009
1 Bed
1 Bath
635 SqFt
Key Details
Sold Price $408,000
Property Type Condo
Sub Type Condo/Co-op
Listing Status Sold
Purchase Type For Sale
Square Footage 635 sqft
Price per Sqft $642
Subdivision Dupont Circle
MLS Listing ID DCDC450058
Sold Date 01/07/20
Style Unit/Flat,Other
Bedrooms 1
Full Baths 1
Condo Fees $580/mo
HOA Y/N N
Abv Grd Liv Area 635
Originating Board BRIGHT
Year Built 1920
Annual Tax Amount $1,696
Tax Year 2018
Property Description
Modern 1 Bed/1 Bath + Den home in one of the District's most famous Wardman buildings, the Chastleton. Gothic revival exterior features continue into the grand lobby, reminding one of the extensive history of this roaring 20s monument to refined living. Opening the door to the home, one is immediately brought into the 21st century, from a modern kitchen with stainless steel appliance suite, granite countertops, and large island to the open plan living/dining room beyond. From the oversized windows of the living room and den, uninterrupted views of the imposing House of the Temple, Masonic temple and museum. Warm chocolate wood floors unify the space, leading to the spacious bedroom with ample storage and additional views of the temple. An adjacent bathroom boasts a large shower in sleek subway tile. The Chastleton features a rooftop deck with stunning views of the District, 24-hour concierge, fitness center, ballrooms available for private parties, bike storage, on-site storage rental, and courtyard and garden nestled between Dupont Circle and the 14th Street corridor. Within walking distance to grocery, Metro, and the endless amenities of the surrounding neighborhoods. **TOTAL FEE IS $1055.10/mo ($580.15 Operating Costs, $141.38 Property Taxes, and $333.58 Underlying Mortgage ($61,766.45 Balance at 3.88%, WHICH IS SUBTRACTED FROM THE CONTRACT PRICE)** - All utilities included except for electricity. Internet/Cable/HBO included!
Location
State DC
County Washington
Zoning RA-8
Rooms
Main Level Bedrooms 1
Interior
Interior Features Breakfast Area, Family Room Off Kitchen, Floor Plan - Open, Kitchen - Gourmet, Kitchen - Island, Recessed Lighting, Stall Shower, Upgraded Countertops, Wood Floors
Heating Central
Cooling Central A/C
Flooring Hardwood, Marble
Equipment Built-In Microwave, Dishwasher, Disposal, Energy Efficient Appliances, Freezer, Oven/Range - Electric, Refrigerator, Stainless Steel Appliances
Fireplace N
Appliance Built-In Microwave, Dishwasher, Disposal, Energy Efficient Appliances, Freezer, Oven/Range - Electric, Refrigerator, Stainless Steel Appliances
Heat Source Central
Exterior
Amenities Available Common Grounds, Concierge, Elevator, Exercise Room, Party Room, Extra Storage, Fitness Center, Laundry Facilities, Meeting Room, Picnic Area
Water Access N
View City
Accessibility Doors - Swing In, Elevator
Garage N
Building
Story 1
Unit Features Mid-Rise 5 - 8 Floors
Sewer Public Sewer
Water Public
Architectural Style Unit/Flat, Other
Level or Stories 1
Additional Building Above Grade
New Construction N
Schools
School District District Of Columbia Public Schools
Others
Pets Allowed N
HOA Fee Include Cable TV,Common Area Maintenance,Ext Bldg Maint,High Speed Internet,Insurance,Management,Lawn Maintenance,Reserve Funds,Sewer,Snow Removal,Trash,Water
Senior Community No
Tax ID NO TAX RECORD
Ownership Cooperative
Security Features 24 hour security,Desk in Lobby,Doorman,Intercom,Main Entrance Lock
Horse Property N
Special Listing Condition Standard
Read Less
Want to know what your home might be worth? Contact us for a FREE valuation!

Our team is ready to help you sell your home for the highest possible price ASAP

Bought with Eva M Davis • Compass
GET MORE INFORMATION





