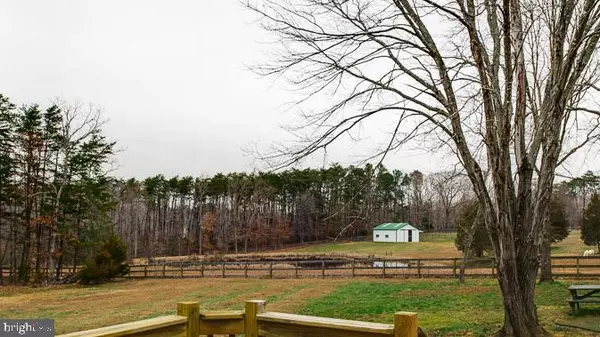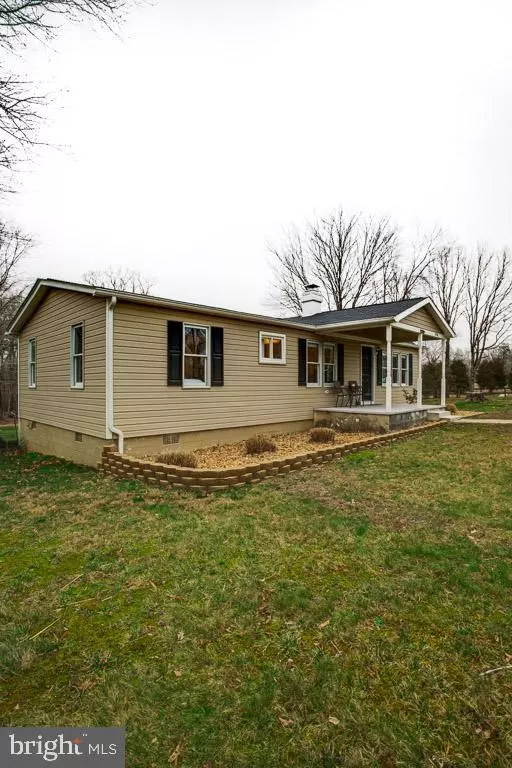$275,000
$274,900
For more information regarding the value of a property, please contact us for a free consultation.
178 ELEY RD Fredericksburg, VA 22406
3 Beds
2 Baths
1,104 SqFt
Key Details
Sold Price $275,000
Property Type Single Family Home
Sub Type Detached
Listing Status Sold
Purchase Type For Sale
Square Footage 1,104 sqft
Price per Sqft $249
Subdivision None Available
MLS Listing ID VAST217940
Sold Date 03/20/20
Style Ranch/Rambler
Bedrooms 3
Full Baths 2
HOA Y/N N
Abv Grd Liv Area 1,104
Originating Board BRIGHT
Year Built 1974
Annual Tax Amount $1,681
Tax Year 2019
Lot Size 1.922 Acres
Acres 1.92
Property Description
MUST SEE adorable and well maintained rambler, just 15 minutes from I-95 and 30 minutes from the Town of Warrenton! Almost everything has been redone on this home...bathrooms and kitchen have been renovated...kitchen has granite and SS appliances...hardwood floors in living room, kitchen and hallway...newer carpet in bedrooms and study (which could be used as a 4th bedroom)...HVAC 2011, septic 2015, deck 2015, roof 2016, well pump 2019, water heater 2018, windows 2011/2018, vinyl siding/gutters 2019, landscaping/walkways 2018, dishwasher 2016...just freshly painted interior! This house sits on a beautiful quiet 1.92 acre lot with a view of the neighbor's pond and horse fields. Enjoy the views from the rear deck and patio. In the rear yard, there is a shed with electric and playhouse structure. Trails wind through the wooded portion of the property, leading to a shooting range. A 1-acre portion of the property is wired for Invisible Fence (controller and collars do not convey). Lots of parking is available on the circular driveway. Comcast high speed internet and tv! This one REALLY is a must see!
Location
State VA
County Stafford
Zoning A1
Rooms
Other Rooms Living Room, Primary Bedroom, Bedroom 2, Bedroom 3, Kitchen, Study
Main Level Bedrooms 3
Interior
Interior Features Attic, Carpet, Combination Kitchen/Dining, Dining Area, Entry Level Bedroom, Kitchen - Eat-In, Kitchen - Table Space, Primary Bath(s), Stall Shower, Tub Shower, Upgraded Countertops, Wood Floors
Hot Water Electric
Heating Heat Pump(s), Central
Cooling Heat Pump(s), Central A/C
Flooring Hardwood, Carpet, Ceramic Tile
Fireplaces Number 1
Fireplaces Type Brick, Mantel(s), Screen
Equipment Built-In Microwave, Dishwasher, Dryer, Oven/Range - Electric, Refrigerator, Washer, Water Heater
Fireplace Y
Appliance Built-In Microwave, Dishwasher, Dryer, Oven/Range - Electric, Refrigerator, Washer, Water Heater
Heat Source Electric
Laundry Main Floor, Hookup
Exterior
Exterior Feature Deck(s), Porch(es)
Utilities Available Cable TV
Water Access N
View Pasture, Pond, Trees/Woods
Roof Type Asphalt
Street Surface Paved
Accessibility No Stairs
Porch Deck(s), Porch(es)
Garage N
Building
Lot Description Backs to Trees, Partly Wooded
Story 1
Foundation Crawl Space
Sewer Septic = # of BR
Water Well
Architectural Style Ranch/Rambler
Level or Stories 1
Additional Building Above Grade, Below Grade
New Construction N
Schools
Elementary Schools Hartwood
Middle Schools T. Benton Gayle
High Schools Mountain View
School District Stafford County Public Schools
Others
Senior Community No
Tax ID 34- - - -5E
Ownership Fee Simple
SqFt Source Assessor
Special Listing Condition Standard
Read Less
Want to know what your home might be worth? Contact us for a FREE valuation!

Our team is ready to help you sell your home for the highest possible price ASAP

Bought with April McKee • Berkshire Hathaway HomeServices PenFed Realty
GET MORE INFORMATION





