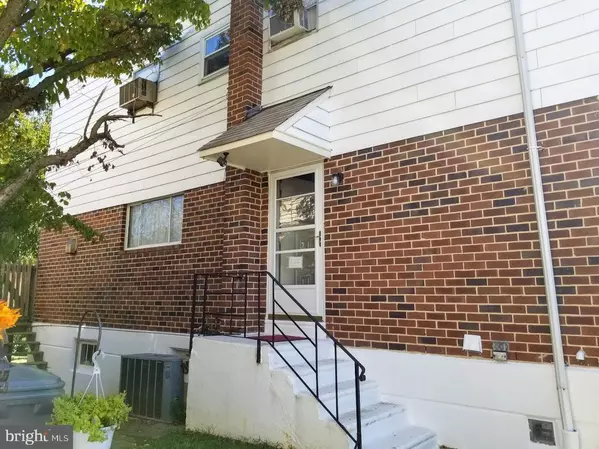$241,000
$249,900
3.6%For more information regarding the value of a property, please contact us for a free consultation.
9044 REVERE ST Philadelphia, PA 19152
3 Beds
2 Baths
1,332 SqFt
Key Details
Sold Price $241,000
Property Type Single Family Home
Sub Type Twin/Semi-Detached
Listing Status Sold
Purchase Type For Sale
Square Footage 1,332 sqft
Price per Sqft $180
Subdivision Pennypack
MLS Listing ID PAPH980174
Sold Date 03/25/21
Style Straight Thru
Bedrooms 3
Full Baths 1
Half Baths 1
HOA Y/N N
Abv Grd Liv Area 1,332
Originating Board BRIGHT
Year Built 1974
Annual Tax Amount $2,854
Tax Year 2020
Lot Size 2,777 Sqft
Acres 0.06
Lot Dimensions 26.45 x 105.00
Property Description
Here is your opportunity to live in the Pennypack section of NE Philadelphia. This home is being sold in 'as-is condition'. Inspections are welcome for the buyer's informational purpose only. Bring your design ideas and make this home your own showplace as TLC is needed. There are 3 bedrooms and 1 full bath on the upper level. The main level has a living room, dining room & full eat in kitchen with sliding doors leading to a deck. (See agent notes & seller's disclosure re: deck). The lower level also has sliding doors from the rec room leading to a patio & rear yard, a half bath, a separate laundry/utility room & a bonus room that at one time was the garage. The room can be converted back to a garage if preferred. Take note of the convenient location close to shopping, Route 1 and public transportation.
Location
State PA
County Philadelphia
Area 19152 (19152)
Zoning RSA3
Rooms
Basement Full, Walkout Level, Outside Entrance
Interior
Interior Features Ceiling Fan(s), Formal/Separate Dining Room, Kitchen - Eat-In, Cedar Closet(s)
Hot Water Natural Gas
Heating Forced Air
Cooling Central A/C, Ceiling Fan(s), Window Unit(s)
Furnishings No
Fireplace N
Heat Source Natural Gas
Laundry Basement
Exterior
Water Access N
Accessibility None
Garage N
Building
Story 2
Sewer Public Sewer
Water Public
Architectural Style Straight Thru
Level or Stories 2
Additional Building Above Grade, Below Grade
New Construction N
Schools
School District The School District Of Philadelphia
Others
Senior Community No
Tax ID 571212300
Ownership Fee Simple
SqFt Source Assessor
Acceptable Financing Cash, Conventional
Listing Terms Cash, Conventional
Financing Cash,Conventional
Special Listing Condition Standard
Read Less
Want to know what your home might be worth? Contact us for a FREE valuation!

Our team is ready to help you sell your home for the highest possible price ASAP

Bought with Jin Mei • White Acre Realty

GET MORE INFORMATION





