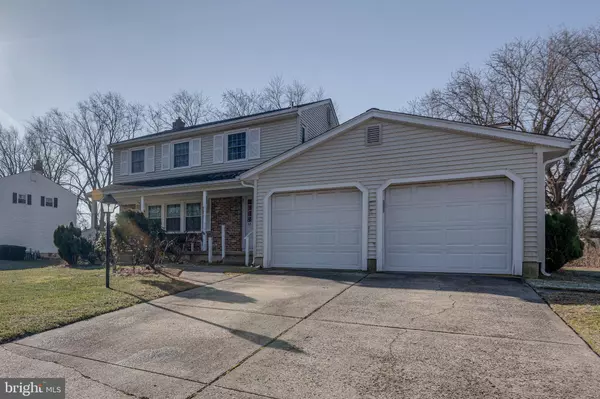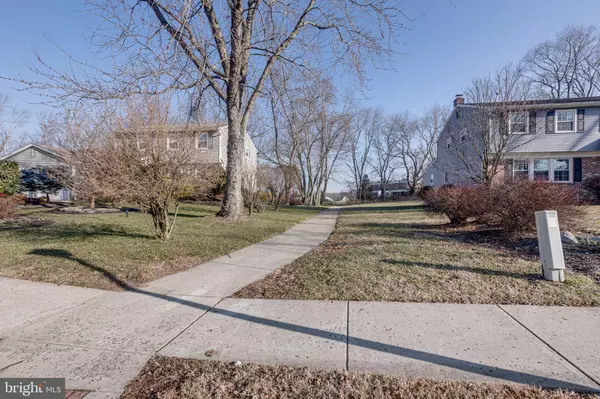$340,000
$340,000
For more information regarding the value of a property, please contact us for a free consultation.
22 ERINDALE DR Marlton, NJ 08053
4 Beds
3 Baths
2,162 SqFt
Key Details
Sold Price $340,000
Property Type Single Family Home
Sub Type Detached
Listing Status Sold
Purchase Type For Sale
Square Footage 2,162 sqft
Price per Sqft $157
Subdivision Brush Hollow
MLS Listing ID NJBL389952
Sold Date 02/26/21
Style Traditional
Bedrooms 4
Full Baths 2
Half Baths 1
HOA Y/N N
Abv Grd Liv Area 2,162
Originating Board BRIGHT
Year Built 1969
Annual Tax Amount $8,460
Tax Year 2020
Lot Size 10,890 Sqft
Acres 0.25
Lot Dimensions 0.00 x 0.00
Property Description
Welcome home to 22 Erindale Dr, a beautifully maintained 4-bedroom 2.5-bath home located in the desirable Brush Hollow development of Marlton. As soon as you walk up to the home it is obvious this property has been well maintained and offers all of the charm any homeowner would want. From the moment you step into the home you are immediately greeted by the gorgeous original hardwood floors in the formal living area, that continue throughout the house. Flowing naturally off of the living room, the dining / kitchen area is perfect for entertaining and family gatherings. The kitchen is big and open with plenty of storage and counterspace. Step down into the cozy family room that is highlighted with a brick wall and fireplace. Upstairs you will find four nice sized bedrooms with ample closet space and two full sized bathrooms. Downstairs basement area is great for storage or could easily be finished for additional living space. One of the best parts of the neighborhood is that you can easily walk to Cherokee High School and there is a dedicated walking path connected to the property that leads to Jaggard Elementary. Dont wait, book your appointment today!
Location
State NJ
County Burlington
Area Evesham Twp (20313)
Zoning MD
Rooms
Basement Full, Unfinished
Interior
Interior Features Breakfast Area, Dining Area, Exposed Beams, Floor Plan - Traditional, Kitchen - Eat-In, Wood Floors
Hot Water Natural Gas
Heating Central
Cooling Central A/C
Flooring Hardwood
Fireplaces Number 1
Fireplaces Type Brick
Equipment Energy Efficient Appliances, Washer, Dryer
Fireplace Y
Appliance Energy Efficient Appliances, Washer, Dryer
Heat Source Natural Gas
Exterior
Exterior Feature Patio(s), Porch(es)
Parking Features Garage - Front Entry
Garage Spaces 6.0
Water Access N
Roof Type Shingle
Accessibility None
Porch Patio(s), Porch(es)
Attached Garage 2
Total Parking Spaces 6
Garage Y
Building
Story 2
Sewer Public Sewer
Water Public
Architectural Style Traditional
Level or Stories 2
Additional Building Above Grade, Below Grade
New Construction N
Schools
High Schools Cherokee H.S.
School District Evesham Township
Others
Senior Community No
Tax ID 13-00032 13-00027
Ownership Fee Simple
SqFt Source Assessor
Acceptable Financing Negotiable
Listing Terms Negotiable
Financing Negotiable
Special Listing Condition Standard
Read Less
Want to know what your home might be worth? Contact us for a FREE valuation!

Our team is ready to help you sell your home for the highest possible price ASAP

Bought with Bonnie Bernhardt • RE/MAX ONE Realty

GET MORE INFORMATION





